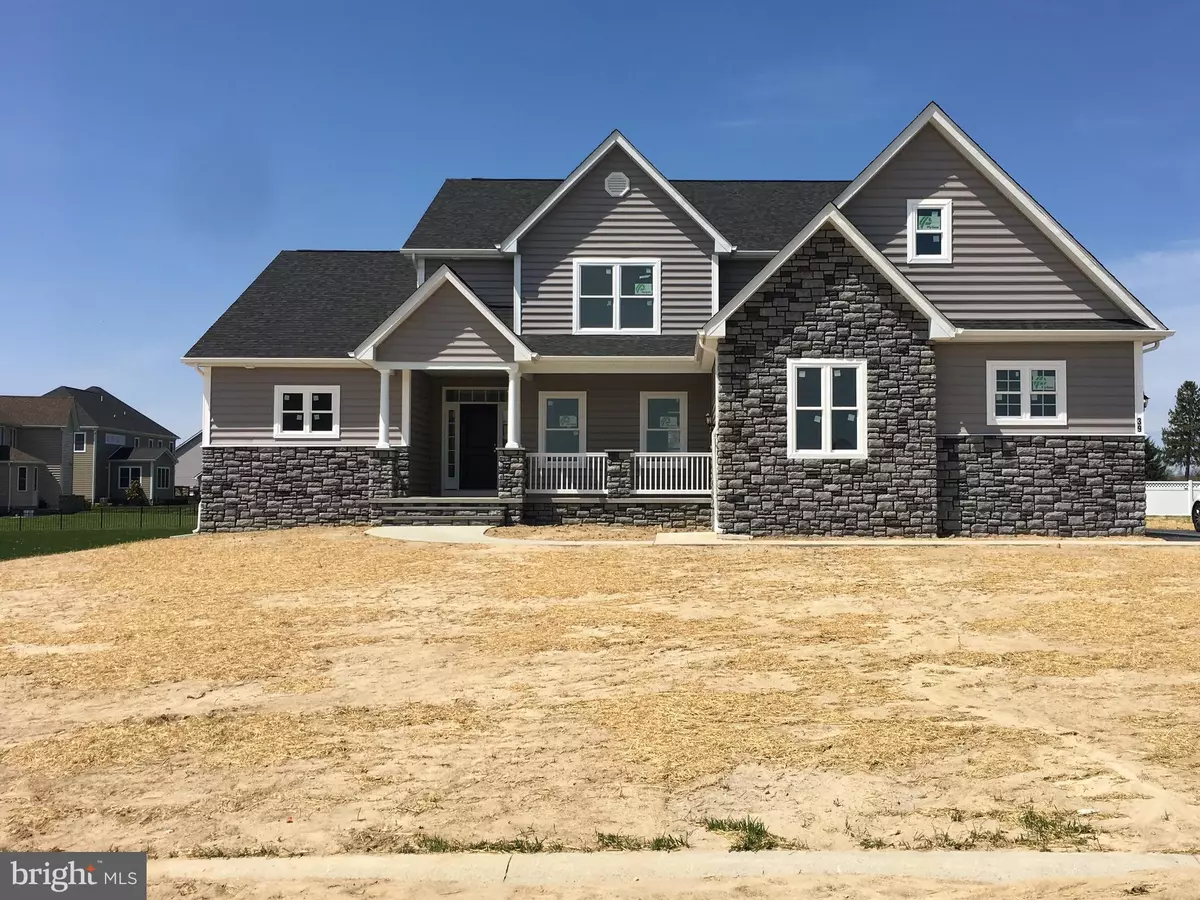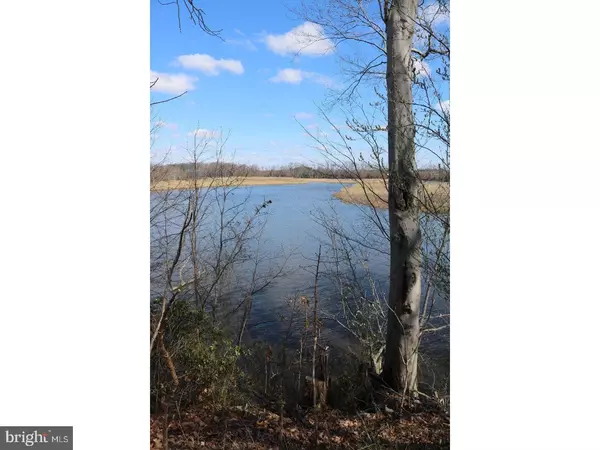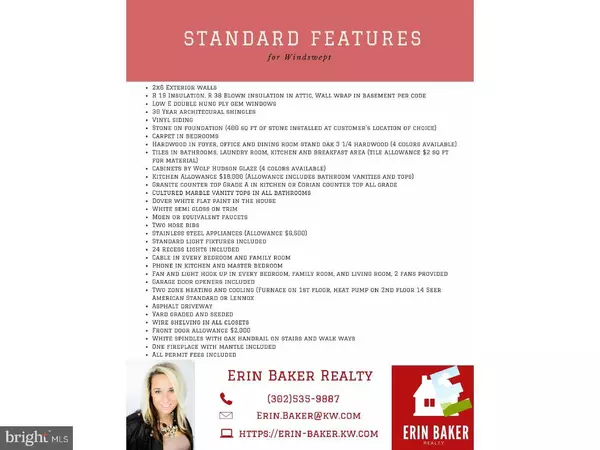$130,000
$130,000
For more information regarding the value of a property, please contact us for a free consultation.
2057 WINDSWEPT DR Dover, DE 19901
4 Beds
4 Baths
3,014 SqFt
Key Details
Sold Price $130,000
Property Type Single Family Home
Sub Type Detached
Listing Status Sold
Purchase Type For Sale
Square Footage 3,014 sqft
Price per Sqft $43
Subdivision Windswept
MLS Listing ID DEKT219818
Sold Date 05/31/19
Style Contemporary
Bedrooms 4
Full Baths 4
HOA Fees $12
HOA Y/N Y
Abv Grd Liv Area 3,014
Originating Board BRIGHT
Annual Tax Amount $69
Tax Year 2018
Lot Size 0.570 Acres
Acres 0.57
Property Description
This Beautiful Waterfront New Construction has everything you can ask for with many opportunities. Ask about the extras. This home has a vesting foyer, den/library, dinning room with hardwood floors and open floor concept including the great room with fireplace, and kitchen. Gourmet Kitchen, granite counter tops, island, stainless steal appliances,plenty of storage. It features 4 bedrooms and 4 Full baths, with 2 master bedroom suites. Master Bed one on the main floor features Custom title walk-in shower and Whirl pool tub, double sinks, walk in closet. The second master bedroom is located upstairs with its own private bathroom, You will also find the additional 2 bedrooms and full bath upstairs, along with a cozy little loft area and large finished storage room. Ask about additional options for storage room. Hardwood floors in foyer, den/library and dinning room. Tile in all bathrooms, laundry room, kitchen and breakfast area. Check out all the additional features included in the listing. Builder is open to other building plans for this lot. If you like the lot but prefer a different style home please reach out to listing agent. Price change based on new plans.
Location
State DE
County Kent
Area Caesar Rodney (30803)
Zoning RM
Rooms
Other Rooms Dining Room, Primary Bedroom, Bedroom 2, Bedroom 3, Bedroom 4, Kitchen, Family Room, Great Room, Laundry, Office, Primary Bathroom, Full Bath
Basement Full
Main Level Bedrooms 1
Interior
Hot Water Natural Gas
Heating Heat Pump - Electric BackUp
Cooling Central A/C, Energy Star Cooling System
Fireplace Y
Heat Source Natural Gas
Exterior
Parking Features Garage - Side Entry, Garage Door Opener, Inside Access
Garage Spaces 3.0
Water Access Y
View River, Water
Accessibility None
Attached Garage 3
Total Parking Spaces 3
Garage Y
Building
Story 2
Sewer Public Sewer
Water Public
Architectural Style Contemporary
Level or Stories 2
Additional Building Above Grade, Below Grade
New Construction Y
Schools
Elementary Schools Allen Frear
Middle Schools F Neil Postlethwait
High Schools Caesar Rodney
School District Caesar Rodney
Others
HOA Fee Include Snow Removal,Common Area Maintenance
Senior Community No
Tax ID NM-00-08604-01-0200-000
Ownership Fee Simple
SqFt Source Assessor
Horse Property N
Special Listing Condition Standard
Read Less
Want to know what your home might be worth? Contact us for a FREE valuation!

Our team is ready to help you sell your home for the highest possible price ASAP

Bought with Erin Marie Baker • Keller Williams Realty Central-Delaware



