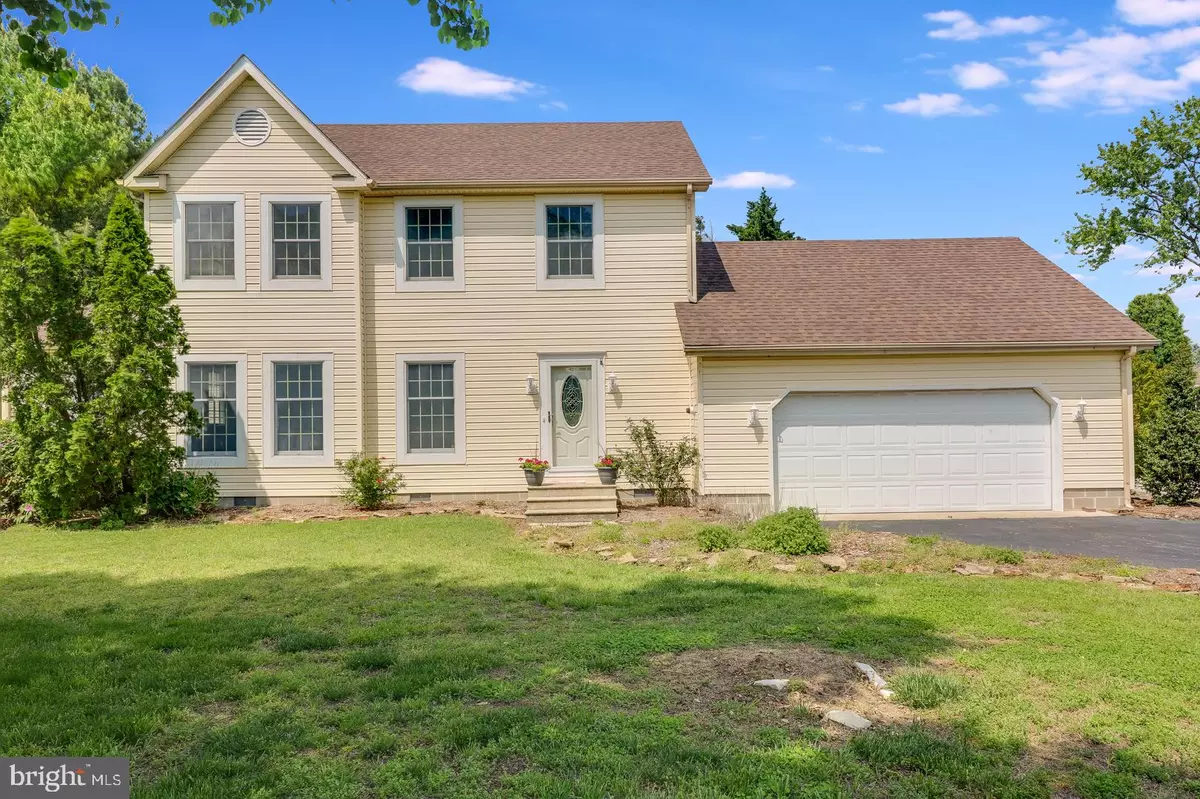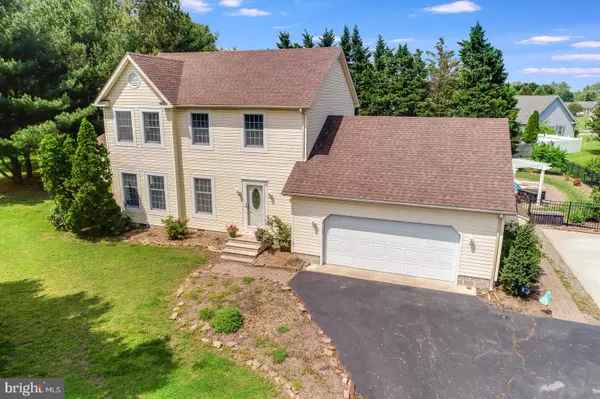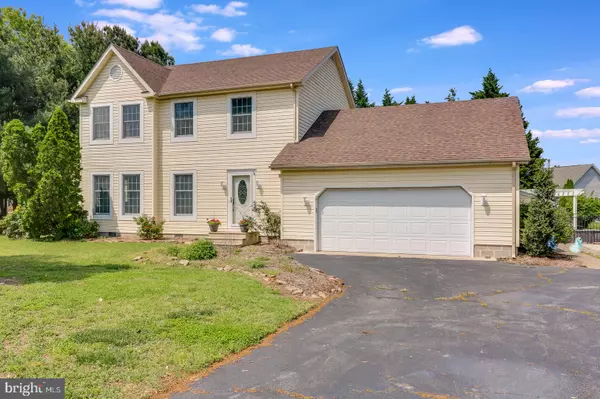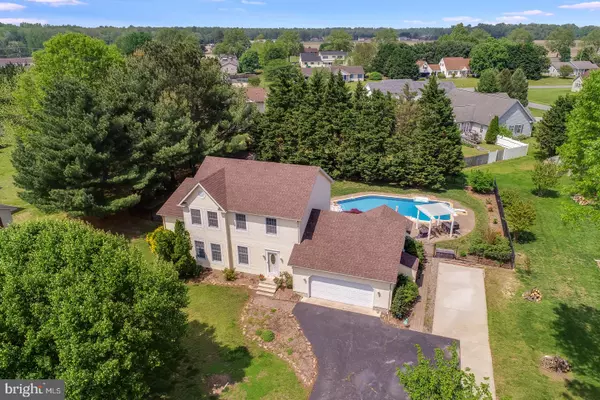$290,000
$299,000
3.0%For more information regarding the value of a property, please contact us for a free consultation.
355 DOCTOR SMITH RD Harrington, DE 19952
3 Beds
3 Baths
2,296 SqFt
Key Details
Sold Price $290,000
Property Type Single Family Home
Sub Type Detached
Listing Status Sold
Purchase Type For Sale
Square Footage 2,296 sqft
Price per Sqft $126
Subdivision None Available
MLS Listing ID DEKT219626
Sold Date 06/14/19
Style Colonial
Bedrooms 3
Full Baths 2
Half Baths 1
HOA Y/N N
Abv Grd Liv Area 2,296
Originating Board BRIGHT
Year Built 1990
Annual Tax Amount $1,333
Tax Year 2018
Lot Size 0.588 Acres
Acres 0.59
Property Description
Set on a quiet country road in Harrington, this move-in ready home offers space, privacy and all the modern comforts you need. The sprawling floorplan is spread over two levels with the upper-level home to three bedrooms and 2 baths, including the spacious master suite with a full bath and hardwood floors. The main level houses the living spaces that include a huge family room with a fireplace, large windows that showcase views of the surrounding trees and french doors that open out to the deck. There is also an elegant formal living room and a formal dining room. For the home chef, the kitchen is spacious with quality appliances, a huge pantry, fresh white cabinets, hardwood floors and a light-filled breakfast nook with walk-out to the rear yard. Step outside to your own private oasis. Here, a border of mature trees provides plenty of privacy as well as lovely shade throughout the summer. There is a 20 x 40 salt water in-ground pool and a hot tub surrounded by a brick paver patio and pergola that is just waiting for summertime parties. A large maintenance-free Trex deck is the perfect place to sit back and take in views over the fenced yard, while the screened-in gazebo offers year-round entertaining or just somewhere quiet to relax with a good book. As functional as it is beautiful, this home also features plenty of storage including a large rear shed located in the backyard and an attached two-car garage for complete convenience. An oversized asphalt driveway features a concrete pad, perfect for parking the RV or boat while you plan your next adventure. Extra features abound and include a den/office for those who work from home, plus a new roof that was replaced only two years ago. Located in the country but still close to restaurants, shopping and entertainment, you will enjoy the quick access to route 13 for an easy commute and a short 40 minute drive to the Delaware Beaches. Also located just minutes from Killens Pond State Park, Browns Park and Harrington Fairgrounds. Schedule your private tour of this gorgeous home today!
Location
State DE
County Kent
Area Lake Forest (30804)
Zoning AR
Rooms
Other Rooms Living Room, Dining Room, Primary Bedroom, Bedroom 2, Bedroom 3, Kitchen, Family Room, Den, Breakfast Room
Interior
Interior Features Carpet, Ceiling Fan(s), Chair Railings, Crown Moldings, Floor Plan - Traditional, Formal/Separate Dining Room, Primary Bath(s), Pantry, Wood Floors
Heating Heat Pump(s)
Cooling Central A/C
Flooring Hardwood, Carpet, Laminated
Fireplaces Number 1
Fireplaces Type Gas/Propane
Equipment Built-In Microwave, Built-In Range, Dishwasher, Refrigerator, Water Heater - Tankless
Fireplace Y
Appliance Built-In Microwave, Built-In Range, Dishwasher, Refrigerator, Water Heater - Tankless
Heat Source Electric
Laundry Upper Floor
Exterior
Exterior Feature Deck(s), Brick, Patio(s), Screened
Parking Features Garage - Front Entry, Inside Access, Garage Door Opener
Garage Spaces 9.0
Fence Fully, Rear
Pool In Ground, Saltwater
Water Access N
Accessibility None
Porch Deck(s), Brick, Patio(s), Screened
Attached Garage 2
Total Parking Spaces 9
Garage Y
Building
Lot Description Backs to Trees
Story 2
Sewer Gravity Sept Fld
Water Well
Architectural Style Colonial
Level or Stories 2
Additional Building Above Grade, Below Grade
New Construction N
Schools
Elementary Schools Lake Forest South
Middle Schools W.T. Chipman
High Schools Lake Forest
School District Lake Forest
Others
Senior Community No
Tax ID MN-00-17100-05-5005-000
Ownership Fee Simple
SqFt Source Assessor
Security Features Security System
Acceptable Financing Cash, Conventional, FHA, USDA, VA
Listing Terms Cash, Conventional, FHA, USDA, VA
Financing Cash,Conventional,FHA,USDA,VA
Special Listing Condition Standard
Read Less
Want to know what your home might be worth? Contact us for a FREE valuation!

Our team is ready to help you sell your home for the highest possible price ASAP

Bought with GREG SIZEMORE • RE/MAX ABOVE AND BEYOND





