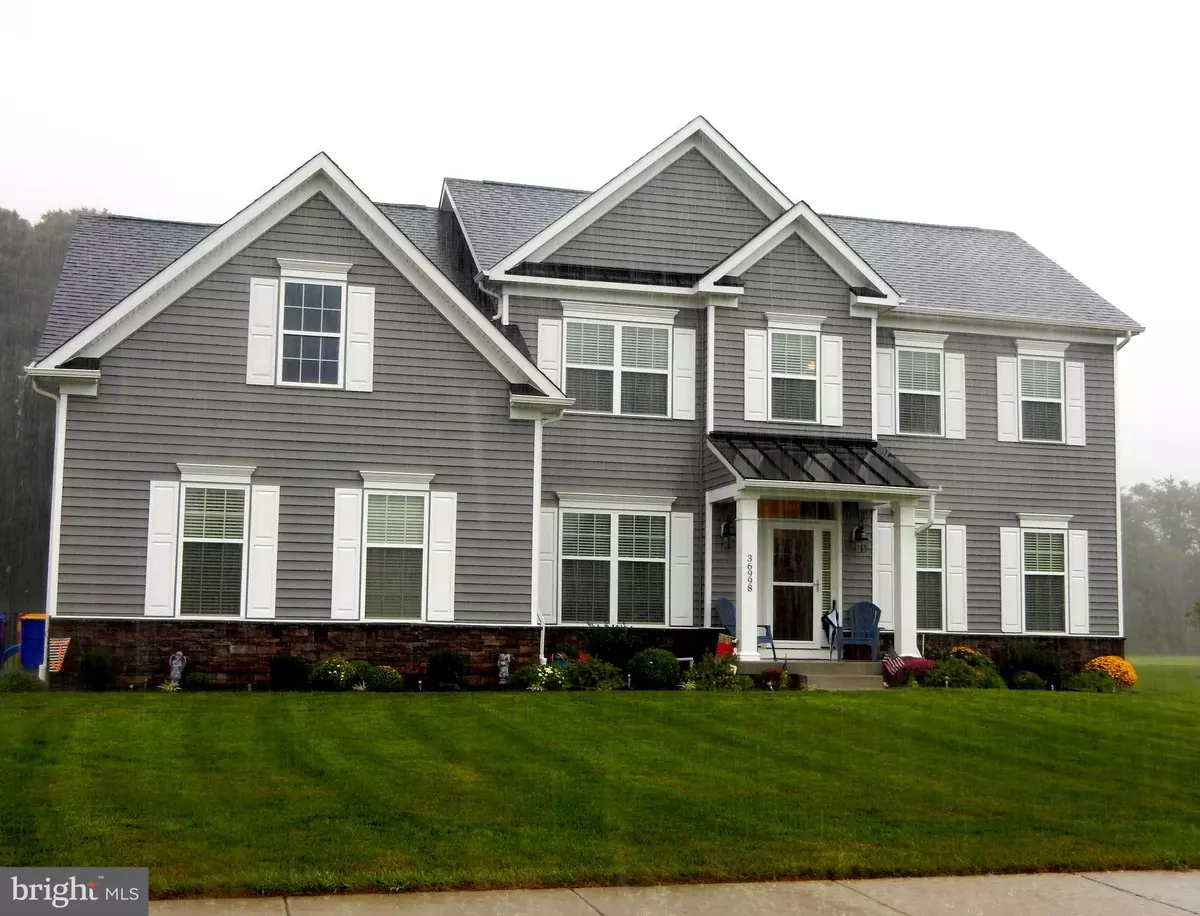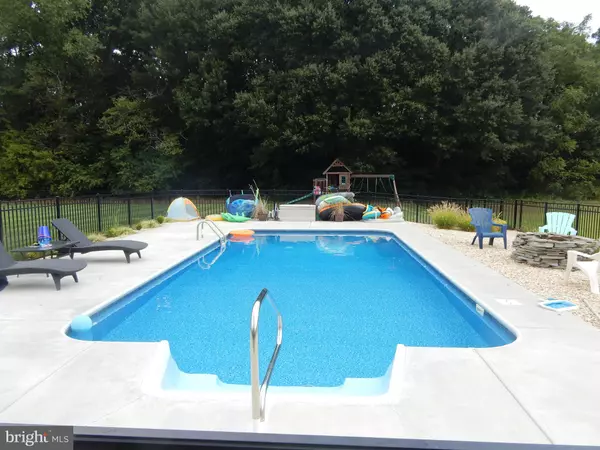$540,000
$569,900
5.2%For more information regarding the value of a property, please contact us for a free consultation.
36998 GROVE ESTATE RD Lewes, DE 19958
4 Beds
4 Baths
4,000 SqFt
Key Details
Sold Price $540,000
Property Type Single Family Home
Sub Type Detached
Listing Status Sold
Purchase Type For Sale
Square Footage 4,000 sqft
Price per Sqft $135
Subdivision Cedar Grove
MLS Listing ID 1002763872
Sold Date 06/14/19
Style Traditional
Bedrooms 4
Full Baths 3
Half Baths 1
HOA Fees $49/ann
HOA Y/N Y
Abv Grd Liv Area 2,900
Originating Board BRIGHT
Year Built 2016
Annual Tax Amount $1,768
Tax Year 2018
Lot Size 0.953 Acres
Acres 0.95
Property Description
Two-year young house, custom built with one owner, 2,900 square foot 4 bedroom, 3 -1/2 bath house on 3/4 acre lot with full finished basement which adds another 1,100 square feet of living and storage space (heated and AC). Over $50K in builder upgrades including real hardwood floors throughout. Morning room. Upgraded kitchen with quartz countertops and center island, along with a desk area. Brand new French door refrigerator & GE appliances. Formal dining and living room have crown molding and chair rail. Separate family room with gas fireplace. Office/flex room on the first floor as well as a laundry room with king-size Kenmore front load washer and dryer. 2-car garage with door openers, stand alone freezer included. Second floor has very large master bedroom, with extra sitting area, his and hers walk-in closets and a 4-piece bath with Jacuzzi tub. Three more bedrooms and a full bath complete the upstairs. All bedrooms have upgraded carpeting and padding. Attic access. Finished basement has an extra large storage room, large living and play areas, flex room and full bath. Full house water purification system was installed in 2016, very low maintenance. Outside you will find a fully sodded and irrigated lot. Heated in-ground pool has plumbing for a slide or extra water feature and has color changing LED lights. Separate concrete patio and newly installed deck off morning room. Children's play area with swing set. House is a must see!!!
Location
State DE
County Sussex
Area Lewes Rehoboth Hundred (31009)
Zoning A
Rooms
Basement Full
Interior
Heating Central, Heat Pump - Electric BackUp
Cooling Central A/C
Fireplaces Number 1
Fireplaces Type Fireplace - Glass Doors, Gas/Propane
Furnishings No
Fireplace Y
Heat Source Natural Gas
Laundry Main Floor
Exterior
Parking Features Garage - Side Entry
Garage Spaces 2.0
Pool In Ground, Heated, Fenced
Water Access N
Roof Type Architectural Shingle
Accessibility 2+ Access Exits, >84\" Garage Door
Attached Garage 2
Total Parking Spaces 2
Garage Y
Building
Story 2
Sewer Gravity Sept Fld
Water Well
Architectural Style Traditional
Level or Stories 2
Additional Building Above Grade, Below Grade
Structure Type Dry Wall
New Construction N
Schools
Middle Schools Beacon
High Schools Cape Henlopen
School District Cape Henlopen
Others
Senior Community No
Tax ID 334-12.00-882.00
Ownership Fee Simple
SqFt Source Estimated
Special Listing Condition Standard
Read Less
Want to know what your home might be worth? Contact us for a FREE valuation!

Our team is ready to help you sell your home for the highest possible price ASAP

Bought with Lucius Webb • Jack Lingo - Rehoboth





