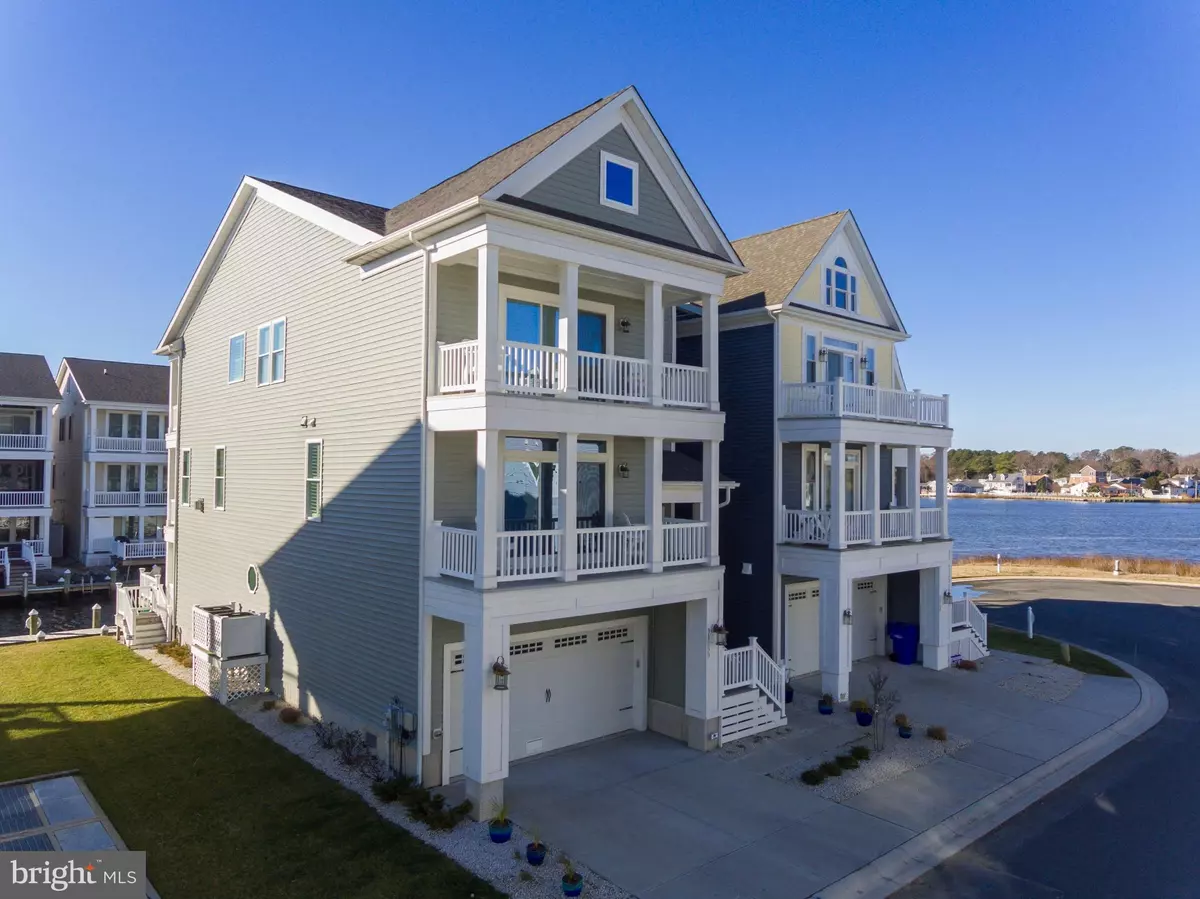$957,500
$974,900
1.8%For more information regarding the value of a property, please contact us for a free consultation.
38133 RIVER ST #16 Ocean View, DE 19970
4 Beds
5 Baths
3,318 SqFt
Key Details
Sold Price $957,500
Property Type Single Family Home
Sub Type Detached
Listing Status Sold
Purchase Type For Sale
Square Footage 3,318 sqft
Price per Sqft $288
Subdivision Sunset Harbour
MLS Listing ID DESU129334
Sold Date 06/26/19
Style Coastal
Bedrooms 4
Full Baths 4
Half Baths 1
HOA Fees $283/qua
HOA Y/N Y
Abv Grd Liv Area 3,318
Originating Board BRIGHT
Year Built 2016
Annual Tax Amount $1,938
Tax Year 2018
Property Description
COASTAL ELEGANCE at it's best on a premium WATERFRONT lot. Enjoy spectacular water and sunset views from the multiple decks of this pristine, professionally decorated 3 story light filled home, featuring an elevator for convenience. Step onto your boat from your private dock just steps off the main level deck to explore the bay. This nearly new 4 Bedroom, 4 1/2 Bath, energy efficient home features extensive upgrades throughout. Located in a Maintenance Free Community only a short drive to the Beach! Community features a pool, clubhouse, fishing / crabbing pier and a boat ramp! Interior features include a gourmet kitchen, living room fireplace, maximum view sliders, custom window treatments, alarm system, sound system, central vacuum and remote controlled awning and the list goes on! Furnishings are negotiable. Call today for your private tour!
Location
State DE
County Sussex
Area Baltimore Hundred (31001)
Zoning R
Rooms
Main Level Bedrooms 1
Interior
Interior Features Ceiling Fan(s), Central Vacuum, Dining Area, Elevator, Kitchen - Island, Primary Bath(s), Recessed Lighting, Walk-in Closet(s), Upgraded Countertops, Wood Floors, Window Treatments, Skylight(s)
Heating Forced Air, Heat Pump - Electric BackUp
Cooling Central A/C
Fireplaces Number 1
Equipment Built-In Microwave, Cooktop, Central Vacuum, Dishwasher, Disposal, Instant Hot Water, Oven - Double, Oven - Self Cleaning, Oven - Wall, Refrigerator, Stainless Steel Appliances, Water Heater - Tankless
Furnishings No
Fireplace Y
Window Features Energy Efficient
Appliance Built-In Microwave, Cooktop, Central Vacuum, Dishwasher, Disposal, Instant Hot Water, Oven - Double, Oven - Self Cleaning, Oven - Wall, Refrigerator, Stainless Steel Appliances, Water Heater - Tankless
Heat Source Electric
Exterior
Exterior Feature Balcony, Deck(s)
Parking Features Garage - Front Entry, Garage Door Opener
Garage Spaces 4.0
Amenities Available Club House, Swimming Pool
Waterfront Description Rip-Rap,Boat/Launch Ramp
Water Access Y
Water Access Desc Fishing Allowed
View Bay, Canal
Roof Type Architectural Shingle
Accessibility Elevator
Porch Balcony, Deck(s)
Attached Garage 2
Total Parking Spaces 4
Garage Y
Building
Lot Description Bulkheaded, Backs - Open Common Area, Cul-de-sac, Premium
Story 3+
Foundation Crawl Space, Concrete Perimeter, Pilings
Sewer Public Sewer
Water Public
Architectural Style Coastal
Level or Stories 3+
Additional Building Above Grade, Below Grade
New Construction N
Schools
Elementary Schools Lord Baltimore
Middle Schools Selbyville
High Schools Indian River
School District Indian River
Others
HOA Fee Include Common Area Maintenance,Lawn Maintenance,Pier/Dock Maintenance,Snow Removal,Pool(s),Trash
Senior Community No
Tax ID 134-13.00-1175.00-16
Ownership Fee Simple
SqFt Source Assessor
Special Listing Condition Standard
Read Less
Want to know what your home might be worth? Contact us for a FREE valuation!

Our team is ready to help you sell your home for the highest possible price ASAP

Bought with Linda A Moran • Berkshire Hathaway HomeServices PenFed Realty-WOC





