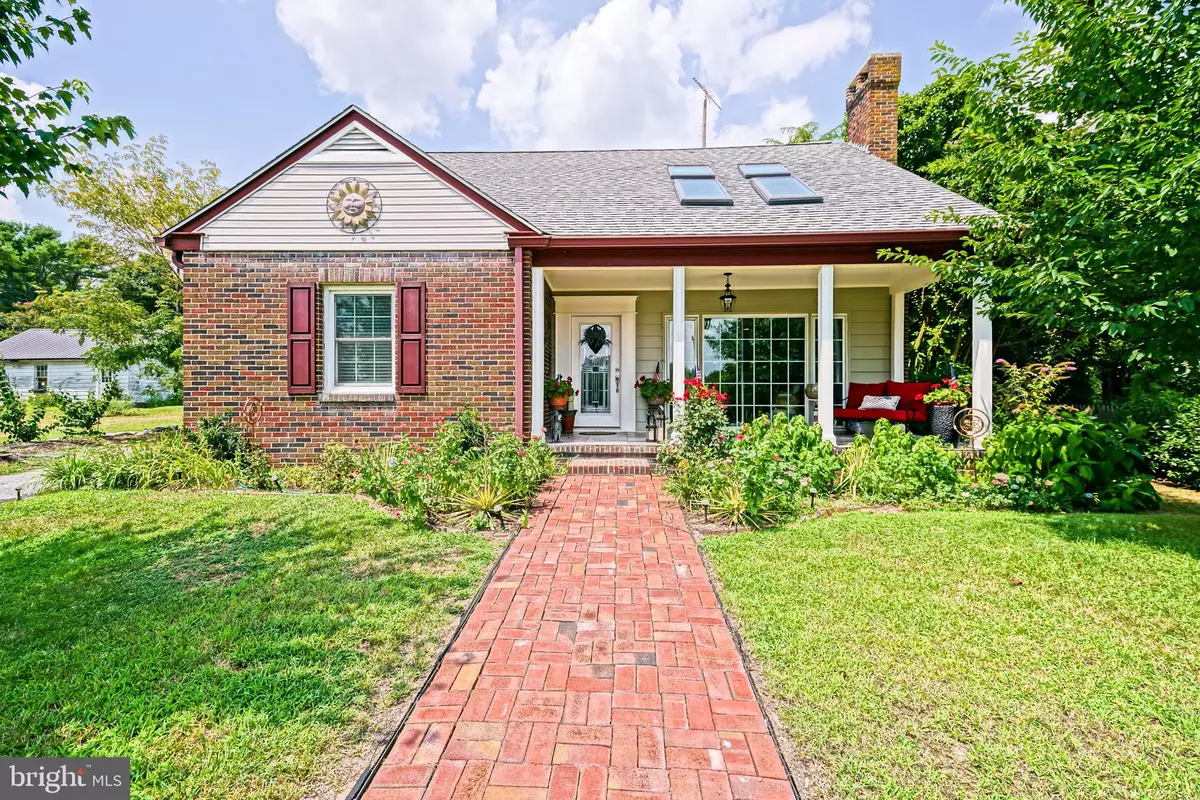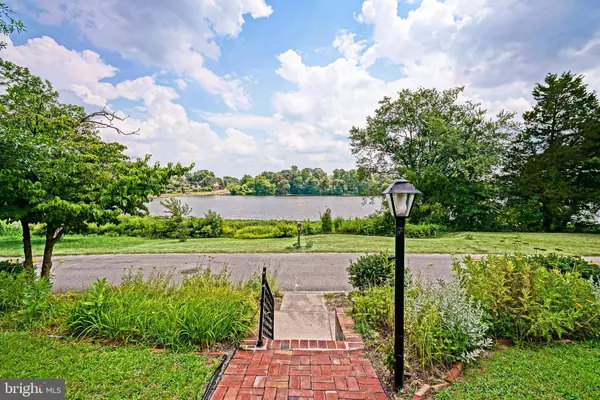$420,000
$444,500
5.5%For more information regarding the value of a property, please contact us for a free consultation.
106 LAKE DR Milton, DE 19968
3 Beds
3 Baths
1,909 SqFt
Key Details
Sold Price $420,000
Property Type Single Family Home
Sub Type Detached
Listing Status Sold
Purchase Type For Sale
Square Footage 1,909 sqft
Price per Sqft $220
Subdivision None Available
MLS Listing ID 1002062736
Sold Date 06/24/19
Style Cottage,Contemporary
Bedrooms 3
Full Baths 2
Half Baths 1
HOA Y/N N
Abv Grd Liv Area 1,909
Originating Board BRIGHT
Year Built 1950
Annual Tax Amount $1,363
Tax Year 2018
Lot Size 9,392 Sqft
Acres 0.21
Lot Dimensions 65 x 132 x 65 x 132 (House)65 x 10 x 65 x 15 (Waterfront parcel)
Property Description
BEAUTIFUL WATERFRONT REMODEL, DIRECT WATER ACCESS & PRICED BELOW APPRAISAL! Step inside to experience this "total package" property that delivers more than meets the eye, including 2 separate parcels: a home and waterfront lot! House parcel presents unobstructed panoramic views of scenic Wagamon's Pond! Completely remodeled with impeccable taste & decor, home features hardwood flooring throughout, light-filled gourmet kitchen with stainless steel appliances & granite counters, wood-burning fireplace, 1st floor master suite, two-zone Geothermal HVAC & more quality upgrades. Large detached 2-story garage and an above, huge unfinished room with electric can be finished as a great artist studio, in-law suite, or extra bedrooms! One of the very few homes in Milton with true waterfront access! Launch your kayak or cast your fishing rod steps from your door; home is absolutely move-in, turn-key, & situated on a peaceful no-traffic street. Seller willing to leave most furnishings, too! Call today, see it to appreciate it, and embrace life on Lake Drive!
Location
State DE
County Sussex
Area Broadkill Hundred (31003)
Zoning TN
Rooms
Other Rooms Living Room, Dining Room, Primary Bedroom, Bedroom 2, Kitchen, Bedroom 1, Laundry, Bathroom 1, Primary Bathroom, Half Bath
Basement Unfinished, Interior Access, Sump Pump
Main Level Bedrooms 1
Interior
Interior Features Breakfast Area, Built-Ins, Ceiling Fan(s), Combination Dining/Living, Dining Area, Entry Level Bedroom, Floor Plan - Open, Kitchen - Gourmet, Primary Bath(s), Recessed Lighting, Skylight(s), Upgraded Countertops, Walk-in Closet(s), Wood Floors
Hot Water Electric
Heating Forced Air
Cooling Central A/C, Zoned
Flooring Hardwood, Tile/Brick, Vinyl
Fireplaces Number 1
Fireplaces Type Wood, Mantel(s)
Equipment Dryer, Disposal, Dishwasher, Oven/Range - Electric, Range Hood, Stainless Steel Appliances, Washer, Water Heater
Fireplace Y
Window Features Skylights,Screens
Appliance Dryer, Disposal, Dishwasher, Oven/Range - Electric, Range Hood, Stainless Steel Appliances, Washer, Water Heater
Heat Source Geo-thermal
Laundry Main Floor
Exterior
Exterior Feature Patio(s), Porch(es)
Parking Features Other, Additional Storage Area
Garage Spaces 5.0
Fence Partially
Utilities Available Cable TV, Electric Available
Water Access Y
Water Access Desc Boat - Powered,Fishing Allowed,Canoe/Kayak,Public Access
View Pond, Water, Scenic Vista
Roof Type Architectural Shingle
Accessibility None
Porch Patio(s), Porch(es)
Total Parking Spaces 5
Garage Y
Building
Lot Description Additional Lot(s), Front Yard, Landscaping, Not In Development, Pond, Premium, Rear Yard
Story 2
Foundation Block
Sewer Public Sewer
Water Public
Architectural Style Cottage, Contemporary
Level or Stories 2
Additional Building Above Grade, Below Grade
Structure Type High
New Construction N
Schools
Middle Schools Mariner
High Schools Cape Henlopen
School District Cape Henlopen
Others
Senior Community No
Tax ID 235-14.19-15.00
Ownership Fee Simple
SqFt Source Estimated
Acceptable Financing Cash, Conventional, VA
Listing Terms Cash, Conventional, VA
Financing Cash,Conventional,VA
Special Listing Condition Standard
Read Less
Want to know what your home might be worth? Contact us for a FREE valuation!

Our team is ready to help you sell your home for the highest possible price ASAP

Bought with PAULA CASTIGLIONE • Jack Lingo - Rehoboth





