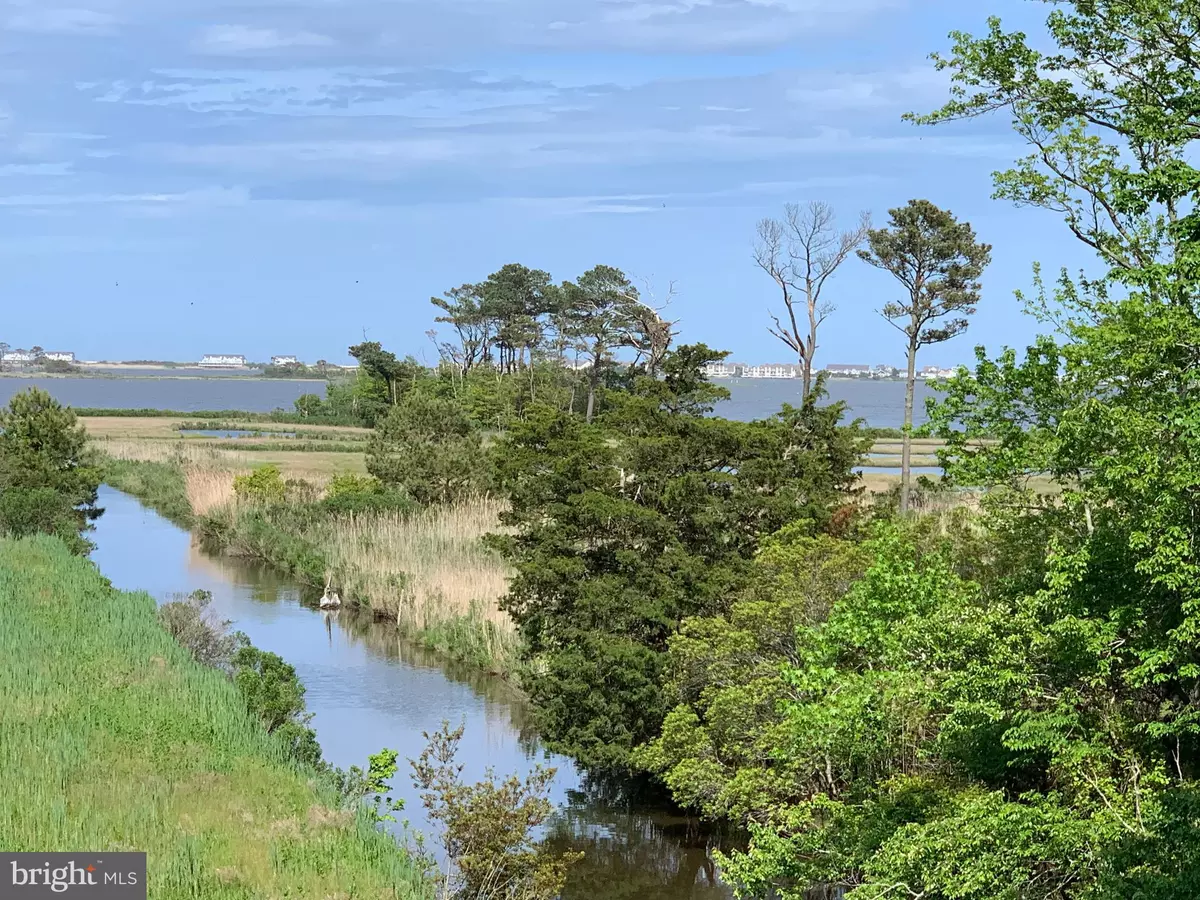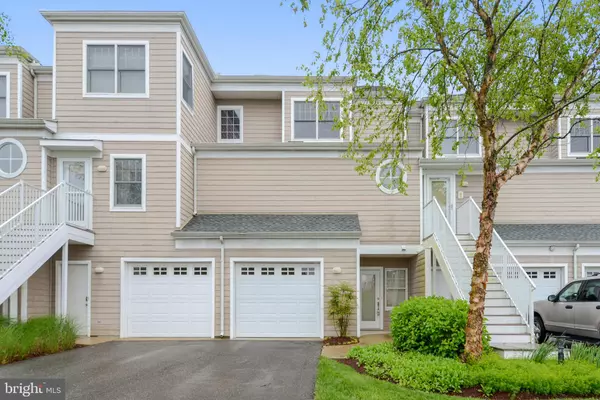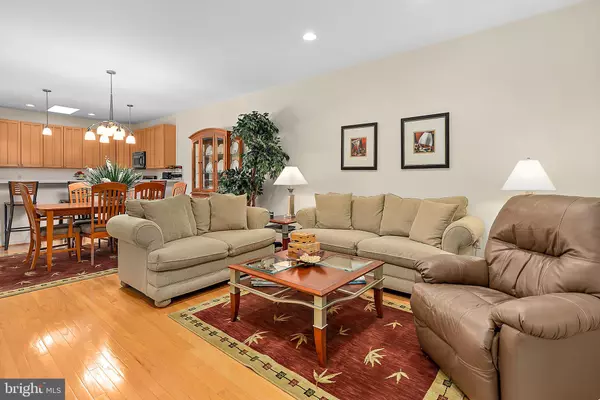$327,000
$327,000
For more information regarding the value of a property, please contact us for a free consultation.
38222 LOOKOUT LN #1051 Selbyville, DE 19975
3 Beds
4 Baths
2,200 SqFt
Key Details
Sold Price $327,000
Property Type Condo
Sub Type Condo/Co-op
Listing Status Sold
Purchase Type For Sale
Square Footage 2,200 sqft
Price per Sqft $148
Subdivision Bayville Shores
MLS Listing ID DESU140264
Sold Date 06/28/19
Style Coastal
Bedrooms 3
Full Baths 3
Half Baths 1
Condo Fees $1,085/qua
HOA Y/N N
Abv Grd Liv Area 2,200
Originating Board BRIGHT
Year Built 2002
Annual Tax Amount $1,144
Tax Year 2018
Lot Dimensions 0.00 x 0.00
Property Description
Enjoy Views of the Bay, the Natural Waterway & Wooded Area from your Balcony or from one of the 2 Tiled Sunrooms in this Immaculate & Beautifully Decorated 3 BD, 3.5 Ba Court Style Townhome. This Townhome is COMPLETELY FURNISHED & Turn Key! Just Bring Your Flip Flops! Enjoying Your Family & Friends will be Easy with this Open Floor Plan! Hardwood Floors are just one of the Features in the Spacious Great Room with Gas Fireplace & Dining Area & a Tiled Gourmet Kitchen with Stainless Appliances & Large Breakfast Bar will make sure everyone is a part of the Festivities! The Tiled Sunroom Next to the Great Room Overlooks the Waterway & Offers Views of the Bay & the Natural Surroundings. A 1st Floor Master Bedroom has a Walkin Closet & Tiled Ensuite Full Bath. There is a 1st Floor Tiled Sunroom leading out to the Waterway, PERFECT for launching a Kyack, Canoe or Paddle Board! The Upper Master Features a Large Bedroom with a Private Balcony, a Walkin Closet & a Large Tiled Master Bath with Double Vanities, a Dressing Area and a Separate Area for the Shower & Soaking Tub! The Large 3rd Bedroom also has Private Tiled Bath & Large Closet. This Spotless and Fully furnished Townhome with Gorgeous Views is one of the BEST on the Market !
Location
State DE
County Sussex
Area Baltimore Hundred (31001)
Zoning G
Rooms
Other Rooms Living Room, Dining Room, Primary Bedroom, Bedroom 3, Kitchen, Sun/Florida Room, Bathroom 3, Primary Bathroom, Half Bath
Interior
Interior Features Built-Ins, Carpet, Ceiling Fan(s), Combination Dining/Living, Combination Kitchen/Dining, Dining Area, Entry Level Bedroom, Floor Plan - Open, Kitchen - Gourmet, Primary Bath(s), Primary Bedroom - Bay Front, Recessed Lighting, Stall Shower, Upgraded Countertops, Walk-in Closet(s), Window Treatments, Wood Floors, Other
Hot Water Electric
Heating Heat Pump(s)
Cooling Central A/C, Ceiling Fan(s), Heat Pump(s)
Fireplaces Number 1
Fireplaces Type Gas/Propane
Equipment Built-In Microwave, Dishwasher, Disposal, Dryer, Oven - Self Cleaning, Oven/Range - Electric, Stainless Steel Appliances, Water Heater, Washer, Energy Efficient Appliances
Furnishings Yes
Fireplace Y
Window Features Double Pane,Energy Efficient,Skylights,Screens
Appliance Built-In Microwave, Dishwasher, Disposal, Dryer, Oven - Self Cleaning, Oven/Range - Electric, Stainless Steel Appliances, Water Heater, Washer, Energy Efficient Appliances
Heat Source Electric
Laundry Dryer In Unit, Washer In Unit
Exterior
Exterior Feature Balcony, Enclosed
Parking Features Garage - Front Entry, Garage Door Opener, Oversized
Garage Spaces 1.0
Utilities Available Phone Available, Cable TV Available, Propane, Sewer Available, Water Available
Amenities Available Basketball Courts, Boat Ramp, Common Grounds, Exercise Room, Lake, Non-Lake Recreational Area, Pier/Dock, Pool - Outdoor, Reserved/Assigned Parking, Swimming Pool, Tennis Courts, Tot Lots/Playground, Volleyball Courts, Water/Lake Privileges, Other, Fitness Center, Jog/Walk Path
Waterfront Description Boat/Launch Ramp
Water Access Y
Water Access Desc Canoe/Kayak,Fishing Allowed
View Bay, Canal, Creek/Stream, Trees/Woods, Water, Other
Roof Type Architectural Shingle
Street Surface Black Top
Accessibility 2+ Access Exits
Porch Balcony, Enclosed
Road Frontage Private
Attached Garage 1
Total Parking Spaces 1
Garage Y
Building
Story 3+
Foundation Slab
Sewer Public Sewer
Water Public
Architectural Style Coastal
Level or Stories 3+
Additional Building Above Grade, Below Grade
Structure Type Dry Wall,9'+ Ceilings
New Construction N
Schools
School District Indian River
Others
Pets Allowed Y
HOA Fee Include Common Area Maintenance,Ext Bldg Maint,Insurance,Lawn Maintenance,Management,Pier/Dock Maintenance,Pool(s),Recreation Facility,Reserve Funds,Road Maintenance,Snow Removal,Trash,Water
Senior Community No
Tax ID 533-13.00-2.00-1051
Ownership Condominium
Acceptable Financing Cash, Conventional
Listing Terms Cash, Conventional
Financing Cash,Conventional
Special Listing Condition Standard
Pets Allowed Cats OK, Dogs OK, Number Limit
Read Less
Want to know what your home might be worth? Contact us for a FREE valuation!

Our team is ready to help you sell your home for the highest possible price ASAP

Bought with MARY NILES • CALLAWAY FARNELL AND MOORE





