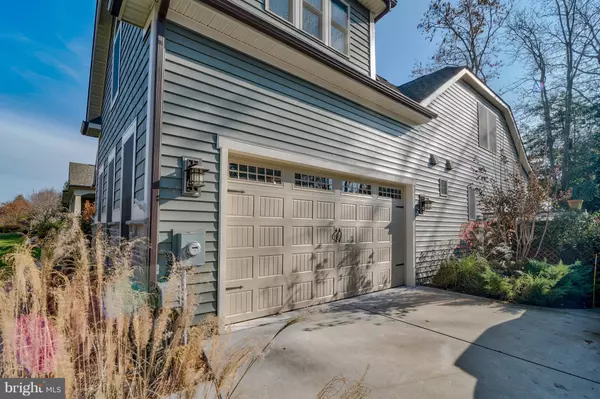$429,000
$450,000
4.7%For more information regarding the value of a property, please contact us for a free consultation.
29718 COLONY DR Dagsboro, DE 19939
4 Beds
3 Baths
2,744 SqFt
Key Details
Sold Price $429,000
Property Type Single Family Home
Sub Type Detached
Listing Status Sold
Purchase Type For Sale
Square Footage 2,744 sqft
Price per Sqft $156
Subdivision Bay Colony
MLS Listing ID DESU124474
Sold Date 06/28/19
Style Craftsman
Bedrooms 4
Full Baths 3
HOA Fees $75/ann
HOA Y/N Y
Abv Grd Liv Area 2,744
Originating Board BRIGHT
Year Built 2015
Annual Tax Amount $1,321
Tax Year 2018
Lot Size 0.287 Acres
Acres 0.29
Lot Dimensions 98x130x98x131
Property Description
This beautiful 4BR/3BA home offers an open floor plan -dining room, living room, a gourmet eat-in kitchen which features a gas range, granite counter tops and stainless-steel appliances, a large pantry, abundant cabinets & kitchen island overlooking the breakfast area and living room. In addition -1st level offers a split floor-plan - a master bedroom and master bath with granite counters and walk in closets, plus two additional bedrooms and full bathroom. 2nd floor offers a bedroom, a full bath and a family room or 5th bedroom. Also included - a 2-car attached garage, professionally landscaped yard w/irrigation system, an outside shower and storage shed. Bay Colony is located directly on the Indian River Bay providing large boat slip marina for boat enthusiasts, pool, tennis, and beach. Adjoining Cripple Creek Golf Club and just a short drive to Bethany Beach boardwalk, restaurants, shops and fun. Call for a showing.
Location
State DE
County Sussex
Area Baltimore Hundred (31001)
Zoning L
Rooms
Other Rooms Living Room, Dining Room, Primary Bedroom, Kitchen, Breakfast Room, Bathroom 1, Bathroom 2, Bonus Room, Primary Bathroom, Half Bath
Main Level Bedrooms 3
Interior
Interior Features Attic, Breakfast Area, Ceiling Fan(s), Entry Level Bedroom, Kitchen - Eat-In, Kitchen - Island, Window Treatments, Pantry, Carpet, Dining Area
Hot Water Electric
Heating Forced Air
Cooling Central A/C
Flooring Carpet, Hardwood, Tile/Brick
Equipment Cooktop, Dishwasher, Disposal, Microwave, Oven - Wall, Range Hood, Stainless Steel Appliances, Washer/Dryer Hookups Only, Water Heater
Furnishings Yes
Fireplace Y
Window Features Screens,Insulated
Appliance Cooktop, Dishwasher, Disposal, Microwave, Oven - Wall, Range Hood, Stainless Steel Appliances, Washer/Dryer Hookups Only, Water Heater
Heat Source Propane - Leased
Exterior
Exterior Feature Patio(s)
Parking Features Garage - Side Entry, Garage Door Opener
Garage Spaces 2.0
Amenities Available Beach, Boat Ramp, Community Center, Pier/Dock, Pool - Outdoor, Tennis Courts, Water/Lake Privileges
Water Access N
Roof Type Architectural Shingle
Accessibility None
Porch Patio(s)
Attached Garage 2
Total Parking Spaces 2
Garage Y
Building
Lot Description Landscaping
Story 2
Foundation Crawl Space
Sewer Public Sewer
Water Public
Architectural Style Craftsman
Level or Stories 2
Additional Building Above Grade, Below Grade
New Construction N
Schools
High Schools Indian River
School District Indian River
Others
Senior Community No
Tax ID 134-03.00-406.00
Ownership Fee Simple
SqFt Source Estimated
Acceptable Financing Cash, Conventional
Horse Property N
Listing Terms Cash, Conventional
Financing Cash,Conventional
Special Listing Condition Standard
Read Less
Want to know what your home might be worth? Contact us for a FREE valuation!

Our team is ready to help you sell your home for the highest possible price ASAP

Bought with KIM S HOOK • RE/MAX Coastal





