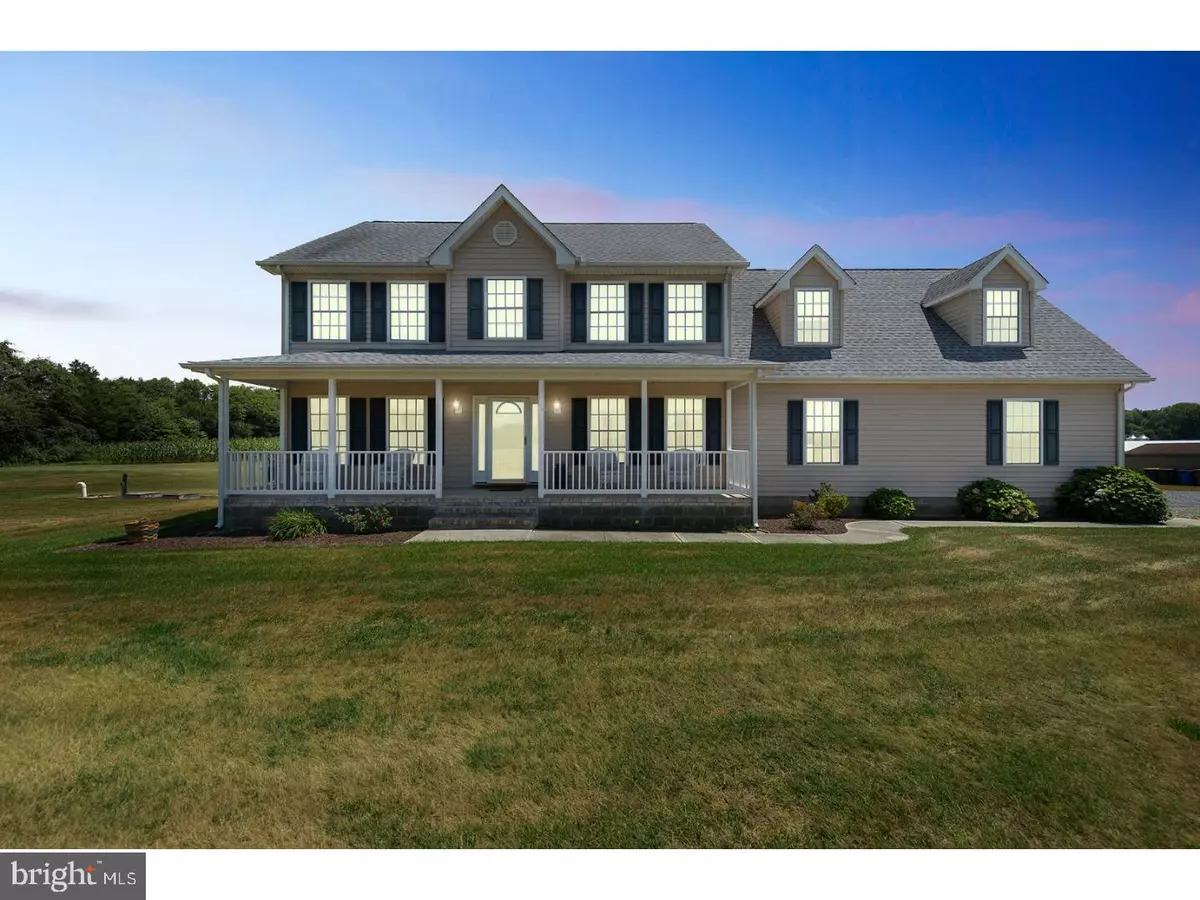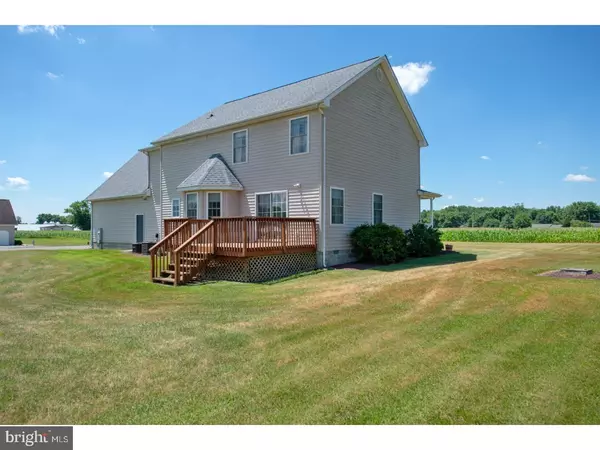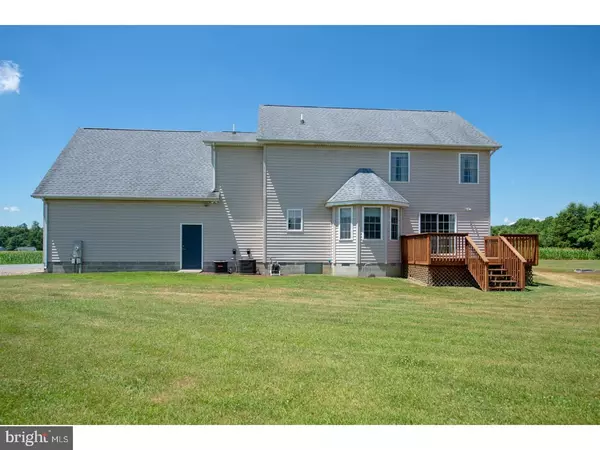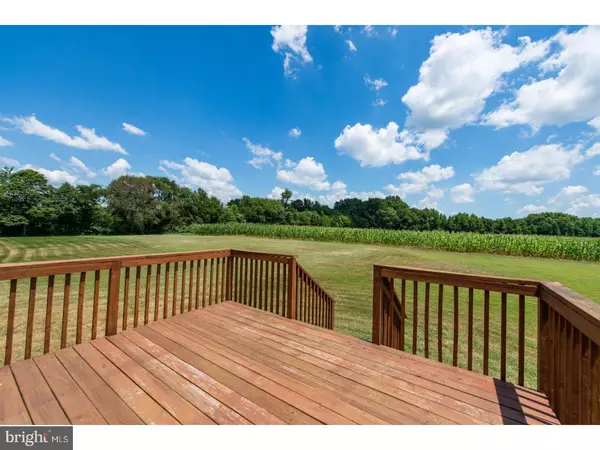$310,000
$315,000
1.6%For more information regarding the value of a property, please contact us for a free consultation.
1902 SLAUGHTER STATION RD Hartly, DE 19953
3 Beds
3 Baths
2,533 SqFt
Key Details
Sold Price $310,000
Property Type Single Family Home
Sub Type Detached
Listing Status Sold
Purchase Type For Sale
Square Footage 2,533 sqft
Price per Sqft $122
Subdivision None Available
MLS Listing ID 1002095542
Sold Date 06/07/19
Style Colonial
Bedrooms 3
Full Baths 2
Half Baths 1
HOA Y/N N
Abv Grd Liv Area 2,533
Originating Board TREND
Year Built 2002
Annual Tax Amount $1,571
Tax Year 2017
Lot Size 2.900 Acres
Acres 2.9
Lot Dimensions 1
Property Description
This stunning home in a country setting is completely move in ready. A center hall colonial that has been immaculately maintained over the years with 3 large bedrooms and a 33x14 loft boasts over 2500 sgft of living space. The first thing you will notice as you walk up to the home is the large covered front porch which spans most of the front elevation. As you enter the home the large foyer welcomes you, with the stairs offset to the right. The living room has been utilized as an office complete with a 15 light door to the family room. To the right as you enter is a large dining room. The entire rear of the home is an open concept from the kitchen, eat at bar, breakfast room and family room, over 30 ft expanded in total. The second floor has 2 large bedrooms and an private owners suite, with a luxury bathroom. The unfinished space over the garage 33x14 was finished as a loft to enjoy as the current owner's "Man Cave". If the enlarged garage is not enough the detached pole barn adds for ample additional space. This is a shared driveway with ample cul de sac parking, maintenance is shared between the 2 home owners. Don't miss out on your change to own the great home on a beautiful parcel.
Location
State DE
County Kent
Area Capital (30802)
Zoning AR
Rooms
Other Rooms Living Room, Dining Room, Primary Bedroom, Bedroom 2, Kitchen, Family Room, Bedroom 1, Laundry, Other
Interior
Interior Features Primary Bath(s), Kitchen - Island, Breakfast Area
Hot Water Electric
Cooling Central A/C
Flooring Fully Carpeted, Vinyl
Fireplace N
Heat Source Electric
Laundry Main Floor
Exterior
Exterior Feature Deck(s)
Parking Features Garage - Side Entry
Garage Spaces 5.0
Water Access N
Accessibility None
Porch Deck(s)
Attached Garage 3
Total Parking Spaces 5
Garage Y
Building
Story 2
Sewer On Site Septic
Water Well
Architectural Style Colonial
Level or Stories 2
Additional Building Above Grade
New Construction N
Schools
School District Capital
Others
Senior Community No
Tax ID WD-00-07200-02-0604-000
Ownership Fee Simple
SqFt Source Assessor
Special Listing Condition Standard
Read Less
Want to know what your home might be worth? Contact us for a FREE valuation!

Our team is ready to help you sell your home for the highest possible price ASAP

Bought with Karen Smolarek • RE/MAX Horizons





