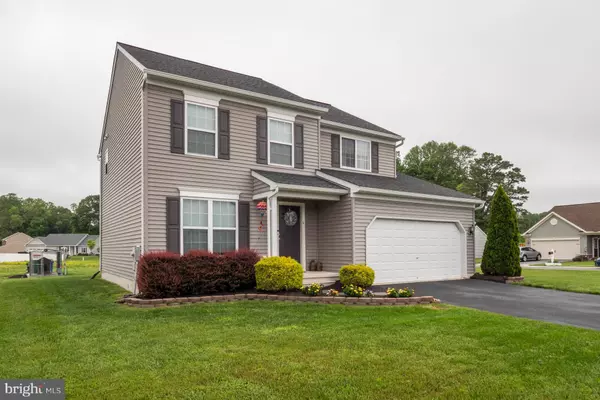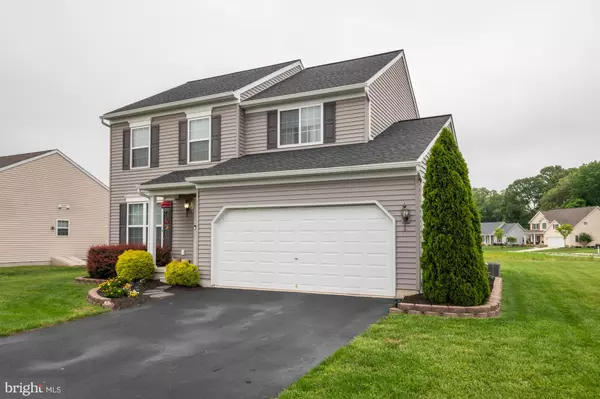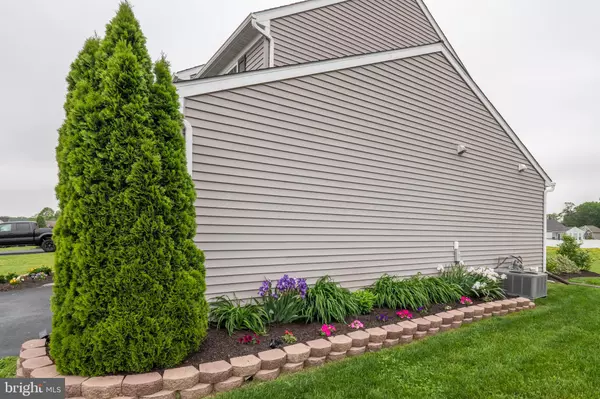$249,888
$249,888
For more information regarding the value of a property, please contact us for a free consultation.
12 PAIGE PL Felton, DE 19943
4 Beds
3 Baths
1,819 SqFt
Key Details
Sold Price $249,888
Property Type Single Family Home
Sub Type Detached
Listing Status Sold
Purchase Type For Sale
Square Footage 1,819 sqft
Price per Sqft $137
Subdivision Courseys Point
MLS Listing ID DEKT228808
Sold Date 06/28/19
Style Colonial
Bedrooms 4
Full Baths 2
Half Baths 1
HOA Fees $8/ann
HOA Y/N Y
Abv Grd Liv Area 1,819
Originating Board BRIGHT
Year Built 2012
Annual Tax Amount $1,340
Tax Year 2018
Lot Size 0.270 Acres
Acres 0.27
Property Description
As soon as you walk through the front door of this beautiful center hall colonial you will be amazed at how much space there is. The first floor features an oversized flex room which could be used as a den, study or formal dining area, a huge great room with spacious kitchen, laundry room, powder room, kitchen pantry and a 2 car attached garage. Upstairs you will find an expansive master suite with walk in closet and a wonderfully upgraded walk in shower with built in seat. The additional bedrooms all with ample closet space compliments the master suite. If that wasn t enough, there is also a full unfinished basement which includes a water softener system, PEX manabloc system and egress window. With approximately 800 square feet of unfinished space in the basement you could do so much with the space! The home is situated on an oversized corner lot and it backs up to community green space making the homesite feel even larger. Enjoy relaxing on the rear paver patio while playing in the back yard! Located just a mere 14 minutes from the Dover Air Force Base and 30 minutes from the Lewes Beach this home is perfectly situated with easy access to both Route 1, Route 113 & Route 13. You owe it to yourself to come tour this incredible center hall colonial located in the charming Coursey's Point community.
Location
State DE
County Kent
Area Lake Forest (30804)
Zoning AC
Rooms
Other Rooms Primary Bedroom, Bedroom 2, Bedroom 3, Bedroom 4, Kitchen, Den, Basement, Foyer, Great Room, Laundry, Bathroom 2, Primary Bathroom
Basement Full, Sump Pump, Unfinished, Windows
Interior
Interior Features Carpet, Ceiling Fan(s), Combination Dining/Living, Combination Kitchen/Dining, Combination Kitchen/Living, Dining Area, Family Room Off Kitchen, Floor Plan - Open, Formal/Separate Dining Room, Pantry, Walk-in Closet(s), Water Treat System, Window Treatments, Wood Floors
Hot Water Natural Gas
Heating Forced Air
Cooling Heat Pump(s)
Flooring Carpet, Ceramic Tile, Hardwood, Vinyl
Equipment Dishwasher, Disposal, Dryer - Electric, Microwave, Oven/Range - Gas, Refrigerator, Washer, Water Heater, Water Conditioner - Owned
Furnishings No
Window Features Double Pane,Energy Efficient,Screens
Appliance Dishwasher, Disposal, Dryer - Electric, Microwave, Oven/Range - Gas, Refrigerator, Washer, Water Heater, Water Conditioner - Owned
Heat Source Natural Gas
Exterior
Exterior Feature Porch(es), Patio(s)
Parking Features Garage - Front Entry, Garage Door Opener
Garage Spaces 6.0
Water Access N
View Garden/Lawn
Roof Type Architectural Shingle
Street Surface Black Top
Accessibility None
Porch Porch(es), Patio(s)
Attached Garage 2
Total Parking Spaces 6
Garage Y
Building
Story 2
Foundation Concrete Perimeter
Sewer Public Sewer
Water Public
Architectural Style Colonial
Level or Stories 2
Additional Building Above Grade, Below Grade
Structure Type Dry Wall
New Construction N
Schools
High Schools Lake Forest
School District Lake Forest
Others
HOA Fee Include Common Area Maintenance,Reserve Funds,Road Maintenance,Snow Removal
Senior Community No
Tax ID 5-00-15002-01-5900-00001
Ownership Fee Simple
SqFt Source Assessor
Acceptable Financing Cash, Conventional, FHA, USDA, VA
Horse Property N
Listing Terms Cash, Conventional, FHA, USDA, VA
Financing Cash,Conventional,FHA,USDA,VA
Special Listing Condition Standard
Read Less
Want to know what your home might be worth? Contact us for a FREE valuation!

Our team is ready to help you sell your home for the highest possible price ASAP

Bought with Teresa Keeler • BHHS Fox & Roach - Smyrna





