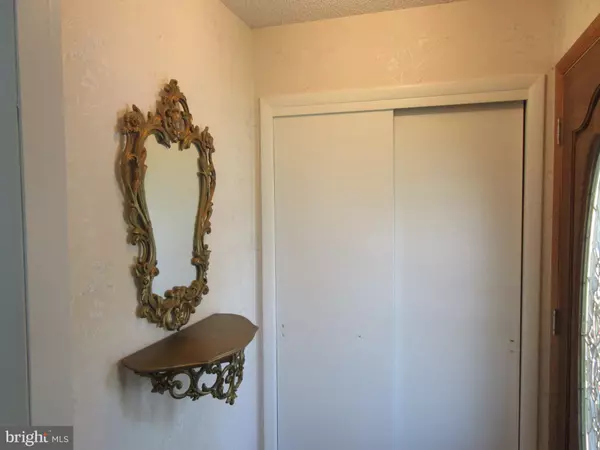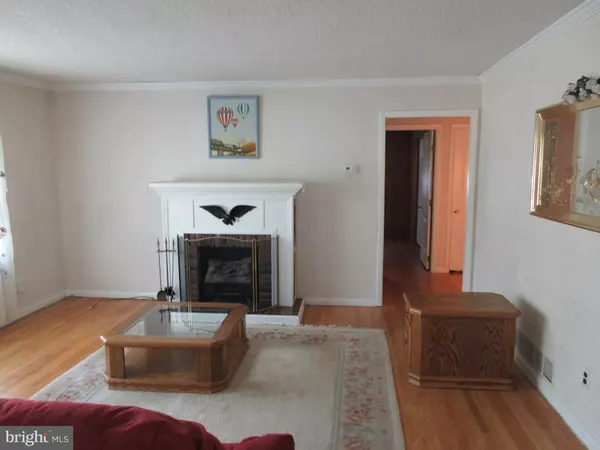$219,900
$219,900
For more information regarding the value of a property, please contact us for a free consultation.
14 DRYDEN RD New Castle, DE 19720
3 Beds
2 Baths
1,850 SqFt
Key Details
Sold Price $219,900
Property Type Single Family Home
Sub Type Detached
Listing Status Sold
Purchase Type For Sale
Square Footage 1,850 sqft
Price per Sqft $118
Subdivision Coventry
MLS Listing ID DENC479288
Sold Date 06/28/19
Style Ranch/Rambler
Bedrooms 3
Full Baths 1
Half Baths 1
HOA Y/N N
Abv Grd Liv Area 798
Originating Board BRIGHT
Year Built 1958
Annual Tax Amount $1,650
Tax Year 2018
Lot Size 6,970 Sqft
Acres 0.16
Lot Dimensions 61x130
Property Description
Welcome to Coventry a well know desirable neighborhood. When driving up you will notice the nice landscaping that gives you the feel of welcome home. This 3 bedroom 1.5 bath has been well maintain by it's owners. New A/C, water heater, new roof, new dishwasher,/ wall oven in 2017. Heater is about 5 years old, updated windows and sun room addition with skylights that leads to the back yard with a in ground pool, detached deck for entertaining those summer party's. Kitchen has 42" wood cabinets that opens to the sun room. The Living room has original hardwood floors through out the dining room and the two bedrooms on the first floor. The master was converted into one room and can easily be converted back to a fourth bedroom. Plenty of closet space in the master and other bedrooms. Foyer has a stone floor and large closet with updated front door. when going to the lower level you will see a large den and a 3rd bedroom with half bath, that has plenty of room to add a shower. On the other side of the den you will notice a storage room finished to add a pool table or make it a movie theater. Then to finished the lower level is a large laundry room. This Home is a must see, very clean and maintained. Home is being sold AS IS. The listing agent is related to the sellers.
Location
State DE
County New Castle
Area New Castle/Red Lion/Del.City (30904)
Zoning NC6.5
Rooms
Other Rooms Living Room, Dining Room, Primary Bedroom, Bedroom 2, Kitchen, Den, Bedroom 1, Sun/Florida Room, Laundry, Storage Room
Basement Fully Finished
Main Level Bedrooms 2
Interior
Interior Features Carpet, Ceiling Fan(s), Dining Area, Entry Level Bedroom, Kitchen - Eat-In, Pantry, Skylight(s), Window Treatments
Hot Water Natural Gas
Heating Forced Air
Cooling Central A/C
Flooring Carpet, Hardwood, Vinyl, Other
Equipment Cooktop, Dishwasher, Dryer - Gas, Oven - Wall, Washer, Water Heater
Fireplace N
Appliance Cooktop, Dishwasher, Dryer - Gas, Oven - Wall, Washer, Water Heater
Heat Source Natural Gas
Laundry Basement
Exterior
Exterior Feature Deck(s)
Garage Spaces 4.0
Fence Wood
Pool In Ground, Permits
Utilities Available Cable TV, Electric Available, Phone, Sewer Available, Water Available
Water Access N
Roof Type Asphalt
Street Surface Paved
Accessibility 2+ Access Exits, Doors - Swing In
Porch Deck(s)
Total Parking Spaces 4
Garage N
Building
Lot Description Front Yard, Rear Yard, SideYard(s), Sloping
Story 2
Foundation Block
Sewer Public Sewer
Water Public
Architectural Style Ranch/Rambler
Level or Stories 2
Additional Building Above Grade, Below Grade
Structure Type Dry Wall,Paneled Walls
New Construction N
Schools
Elementary Schools Pleasantville
Middle Schools Gunning Bedford
High Schools William Penn
School District Colonial
Others
Senior Community No
Tax ID 10-023.30-206
Ownership Fee Simple
SqFt Source Assessor
Acceptable Financing Cash, Conventional, FHA, FHVA
Horse Property N
Listing Terms Cash, Conventional, FHA, FHVA
Financing Cash,Conventional,FHA,FHVA
Special Listing Condition Probate Listing
Read Less
Want to know what your home might be worth? Contact us for a FREE valuation!

Our team is ready to help you sell your home for the highest possible price ASAP

Bought with Debbie S Phipps • Empower Real Estate, LLC





