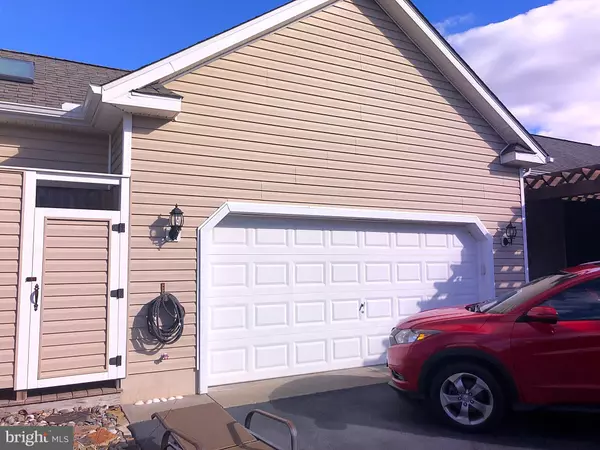$269,000
$278,900
3.5%For more information regarding the value of a property, please contact us for a free consultation.
3 LITTLE BIRCH DR Milford, DE 19963
4 Beds
3 Baths
1,987 SqFt
Key Details
Sold Price $269,000
Property Type Single Family Home
Sub Type Detached
Listing Status Sold
Purchase Type For Sale
Square Footage 1,987 sqft
Price per Sqft $135
Subdivision Hearthstone Manor
MLS Listing ID DESU124460
Sold Date 07/03/19
Style Ranch/Rambler
Bedrooms 4
Full Baths 2
Half Baths 1
HOA Fees $37/qua
HOA Y/N Y
Abv Grd Liv Area 1,987
Originating Board BRIGHT
Year Built 2007
Annual Tax Amount $2,130
Tax Year 2018
Lot Size 10,019 Sqft
Acres 0.23
Property Description
Stop by this 3 bedroom, 2.5 bathroom ranch located in the quaint community of Hearthstone Manor. Maple hardwood flooring, well maintained carpet, and tile throughout. Several custom woodwork pieces throughout this home including wainscoting in the spare bedroom. Tray ceilings in dining room and master bedroom. Open floor plan with vaulted ceilings and fireplace in main living room. Master bathroom has granite vanity top, glass tile backsplash and a stall shower. Ceiling fans and custom blinds throughout the home. Kitchen includes granite countertops and bar, a double sink, custom glass backsplash, and an eat-in area. Electric cooking currently in use but has gas line/hook up available. This home is great for entertaining as it has a spacious screened in porch, a deck and patio, an outside shower, and a private backyard. The two car garage also provides entrance to a bonus addition to the home. This addition has heat and air conditioning with office and storage space available. Seller to provide buyer with a $1,000 credit to be applied to the HOA Capital Contribution fee in Hearthstone Manor. Seller to provide buyer with a home warranty totaling no more than $500.
Location
State DE
County Sussex
Area Cedar Creek Hundred (31004)
Zoning R3
Rooms
Main Level Bedrooms 4
Interior
Interior Features Attic, Bar, Breakfast Area, Carpet, Ceiling Fan(s), Combination Dining/Living, Dining Area, Entry Level Bedroom, Family Room Off Kitchen, Kitchen - Eat-In, Primary Bath(s), Recessed Lighting, Stall Shower, Upgraded Countertops, Wainscotting, Walk-in Closet(s), Wood Floors
Hot Water Natural Gas
Heating Forced Air
Cooling Central A/C
Flooring Carpet, Ceramic Tile, Hardwood, Partially Carpeted
Fireplaces Number 1
Equipment Built-In Microwave, Dishwasher, Dryer, Exhaust Fan, Extra Refrigerator/Freezer, Oven/Range - Electric, Oven/Range - Gas, Refrigerator, Washer
Fireplace Y
Window Features Screens
Appliance Built-In Microwave, Dishwasher, Dryer, Exhaust Fan, Extra Refrigerator/Freezer, Oven/Range - Electric, Oven/Range - Gas, Refrigerator, Washer
Heat Source Natural Gas
Laundry Main Floor
Exterior
Exterior Feature Porch(es), Screened
Parking Features Garage - Side Entry, Garage Door Opener
Garage Spaces 2.0
Utilities Available Cable TV Available, Electric Available, Natural Gas Available, Phone Available
Water Access N
View Pond
Street Surface Access - On Grade
Accessibility Level Entry - Main
Porch Porch(es), Screened
Attached Garage 2
Total Parking Spaces 2
Garage Y
Building
Lot Description Backs to Trees, Front Yard, Landscaping, Level, Premium, Rear Yard, Road Frontage, SideYard(s)
Story 1
Sewer Public Sewer
Water Community
Architectural Style Ranch/Rambler
Level or Stories 1
Additional Building Above Grade, Below Grade
Structure Type 9'+ Ceilings,Tray Ceilings,Vaulted Ceilings
New Construction N
Schools
Middle Schools Milford Central Academy
High Schools Milford
School District Milford
Others
Senior Community No
Tax ID 330-15.00-183.00
Ownership Fee Simple
SqFt Source Assessor
Security Features Carbon Monoxide Detector(s),Security System,Smoke Detector
Acceptable Financing Cash, Conventional, FHA, USDA, VA
Horse Property N
Listing Terms Cash, Conventional, FHA, USDA, VA
Financing Cash,Conventional,FHA,USDA,VA
Special Listing Condition Standard
Read Less
Want to know what your home might be worth? Contact us for a FREE valuation!

Our team is ready to help you sell your home for the highest possible price ASAP

Bought with Michelle F Andrews • MASTEN REALTY LLC





