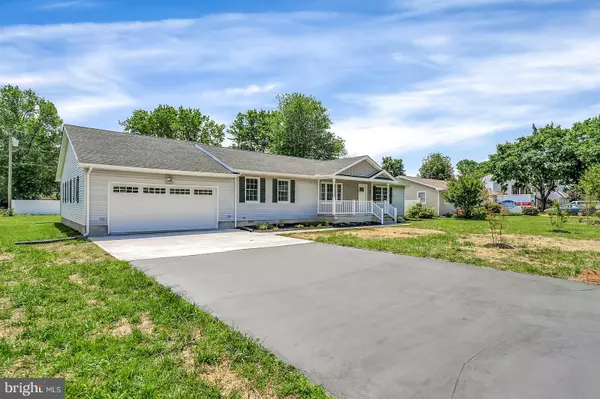$318,000
$332,500
4.4%For more information regarding the value of a property, please contact us for a free consultation.
34244 BEECH DR Lewes, DE 19958
3 Beds
2 Baths
0.35 Acres Lot
Key Details
Sold Price $318,000
Property Type Single Family Home
Sub Type Detached
Listing Status Sold
Purchase Type For Sale
Subdivision Sandy Brae
MLS Listing ID DESU140902
Sold Date 07/03/19
Style Ranch/Rambler
Bedrooms 3
Full Baths 2
HOA Fees $8/ann
HOA Y/N Y
Originating Board BRIGHT
Annual Tax Amount $852
Tax Year 2018
Lot Size 0.349 Acres
Acres 0.35
Lot Dimensions 98.00 x 155.00
Property Description
R-10967 This totally done over Ranch is AMAZING! From the front porch and added dormer to the tiled double headed master shower in the master bath. They added a 12 X 24 Deck in the back to enjoy morning coffee or entertaining. Large back yard to enjoy! The garage has the front opening and a back garage door as well. The garage also features work area. There is even an attached storage area around the corner of the garage to keep everything neat and tidy. This open concept is perfect for all. Luxury vinyl plank flooring for easy beech clean up. Large bedrooms to accommodate everyone. Everything has been updated with slow close cabinets, stainless steel appliances, quartz counter tops, new bathrooms, 2nd bathroom has 2 sinks. Gas cooking, mud/laundry room, pantry, Gas hot water heater, new roof, new HVAC, new under cabinet lighting.New double hung windos. Recessed lights, the list goes on and on. Less than 4 miles to Lewes and less than 5 miles to Rehoboth. Yet nestled in a great community and sought after Cape Henlopen school district.
Location
State DE
County Sussex
Area Lewes Rehoboth Hundred (31009)
Zoning L
Rooms
Other Rooms Living Room, Dining Room, Primary Bedroom, Bedroom 2, Bedroom 3, Kitchen, Mud Room
Main Level Bedrooms 3
Interior
Interior Features Ceiling Fan(s), Combination Kitchen/Dining, Floor Plan - Open, Primary Bath(s), Recessed Lighting, Stall Shower, Upgraded Countertops
Heating Forced Air
Cooling Central A/C, Ceiling Fan(s)
Equipment Built-In Microwave, Energy Efficient Appliances, ENERGY STAR Dishwasher, ENERGY STAR Refrigerator, Refrigerator, Stainless Steel Appliances, Washer/Dryer Hookups Only, Water Heater - High-Efficiency
Fireplace N
Appliance Built-In Microwave, Energy Efficient Appliances, ENERGY STAR Dishwasher, ENERGY STAR Refrigerator, Refrigerator, Stainless Steel Appliances, Washer/Dryer Hookups Only, Water Heater - High-Efficiency
Heat Source Electric
Exterior
Parking Features Garage Door Opener, Garage - Side Entry, Garage - Rear Entry
Garage Spaces 2.0
Water Access N
Accessibility None
Attached Garage 2
Total Parking Spaces 2
Garage Y
Building
Story 1
Sewer Public Sewer
Water Well
Architectural Style Ranch/Rambler
Level or Stories 1
Additional Building Above Grade, Below Grade
New Construction N
Schools
Elementary Schools Lewes
High Schools Cape Henlopen
School District Cape Henlopen
Others
Senior Community No
Tax ID 334-06.00-386.01
Ownership Fee Simple
SqFt Source Assessor
Acceptable Financing FHA, Cash, Conventional, VA
Listing Terms FHA, Cash, Conventional, VA
Financing FHA,Cash,Conventional,VA
Special Listing Condition Standard
Read Less
Want to know what your home might be worth? Contact us for a FREE valuation!

Our team is ready to help you sell your home for the highest possible price ASAP

Bought with Carla Campbell • Monument Sotheby's International Realty





