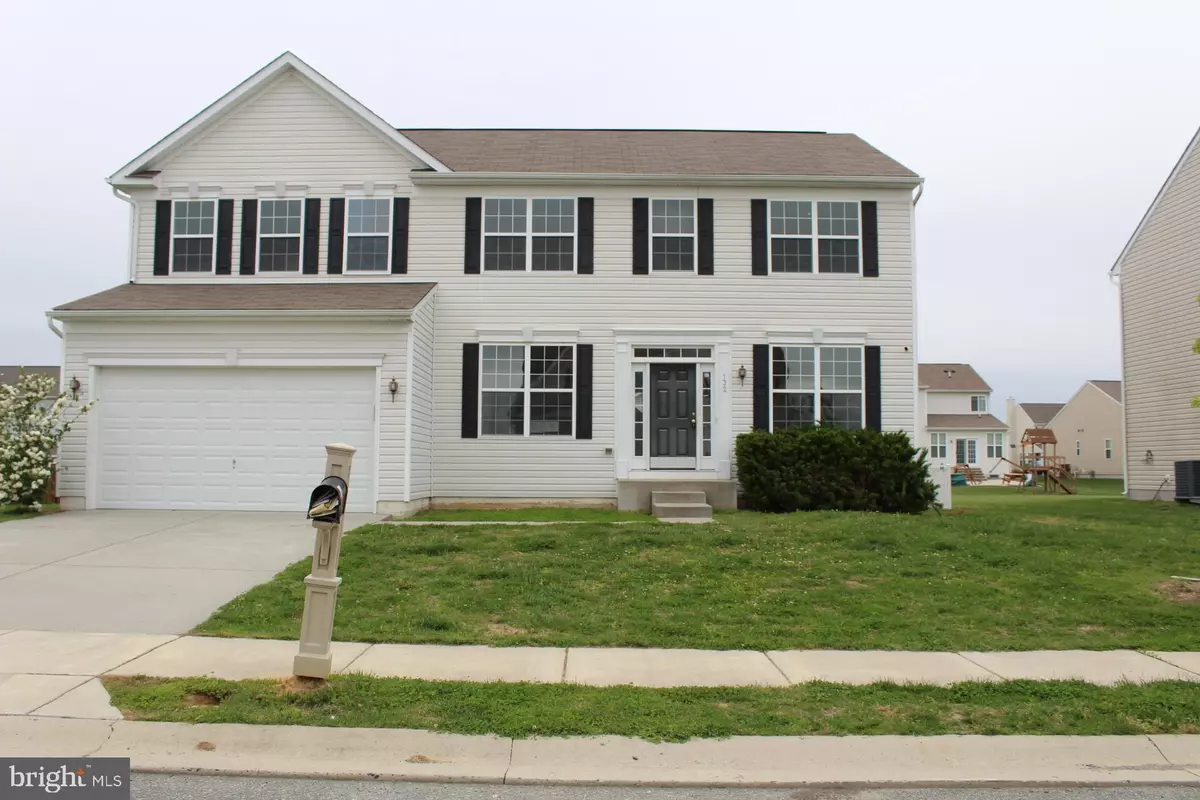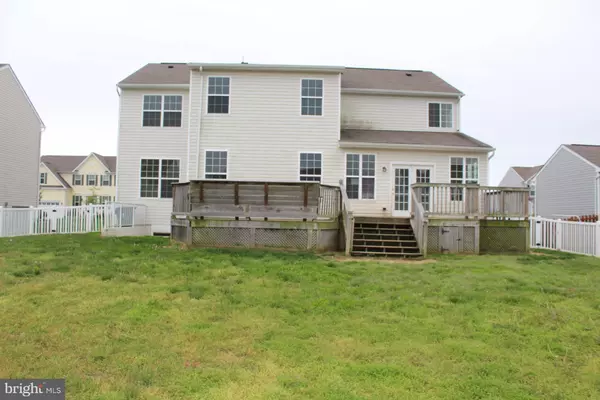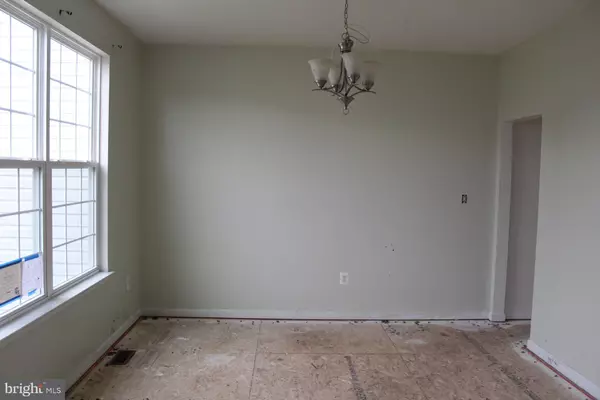$248,700
$240,000
3.6%For more information regarding the value of a property, please contact us for a free consultation.
132 AUTUMN TER Magnolia, DE 19962
5 Beds
4 Baths
10,500 Sqft Lot
Key Details
Sold Price $248,700
Property Type Single Family Home
Sub Type Detached
Listing Status Sold
Purchase Type For Sale
Subdivision Resrv Chestnut Ridge
MLS Listing ID DEKT228784
Sold Date 06/26/19
Style Contemporary
Bedrooms 5
Full Baths 3
Half Baths 1
HOA Fees $44/ann
HOA Y/N Y
Originating Board BRIGHT
Year Built 2012
Annual Tax Amount $1,672
Tax Year 2018
Lot Size 10,500 Sqft
Acres 0.24
Lot Dimensions 75.00 x 140.00
Property Description
R-10948 This is one of the larger model homes in The Reserve at Chestnut Ridge, with 5 large bedrooms, 3.5 bathrooms, a very large family room next to the kitchen and sunroom. There is a partially finished basement with two large open rooms , plus a full bath. Lots of storage in the garage and unfinished section of the basement. This home is in need of lots of cosmetic repairs on all three levels. Utilities are on and the home has been occupied until recently. The seller is selling the property in as-is condition and will not make repairs . There is an active HOA, information available in "Documents". This home may be eligible for seller financing (Vendee).
Location
State DE
County Kent
Area Caesar Rodney (30803)
Zoning AC
Direction South
Rooms
Other Rooms Living Room, Dining Room, Bedroom 2, Bedroom 3, Bedroom 4, Bedroom 5, Kitchen, Family Room, Basement, Bedroom 1, Sun/Florida Room, Office
Basement Full, Partially Finished, Poured Concrete, Space For Rooms, Sump Pump, Walkout Stairs
Interior
Heating Forced Air
Cooling Central A/C
Flooring Vinyl
Equipment Dishwasher, Cooktop, Refrigerator
Furnishings No
Fireplace N
Window Features Insulated,Vinyl Clad
Appliance Dishwasher, Cooktop, Refrigerator
Heat Source Natural Gas
Exterior
Exterior Feature Deck(s)
Parking Features Garage - Front Entry, Inside Access
Garage Spaces 4.0
Fence Vinyl
Utilities Available Cable TV Available
Water Access N
View Street
Roof Type Fiberglass
Street Surface Black Top
Accessibility None
Porch Deck(s)
Road Frontage State
Attached Garage 2
Total Parking Spaces 4
Garage Y
Building
Lot Description Cleared, Rear Yard, Front Yard
Story 2
Foundation Concrete Perimeter
Sewer Public Sewer
Water Private
Architectural Style Contemporary
Level or Stories 2
Additional Building Above Grade, Below Grade
Structure Type Dry Wall
New Construction N
Schools
Middle Schools F Neil Postlethwait
High Schools Caesar Rodney
School District Caesar Rodney
Others
Senior Community No
Tax ID NM-00-12101-01-4000-000
Ownership Fee Simple
SqFt Source Assessor
Acceptable Financing Cash, Conventional, FHA 203(k)
Horse Property N
Listing Terms Cash, Conventional, FHA 203(k)
Financing Cash,Conventional,FHA 203(k)
Special Listing Condition REO (Real Estate Owned)
Read Less
Want to know what your home might be worth? Contact us for a FREE valuation!

Our team is ready to help you sell your home for the highest possible price ASAP

Bought with John D Maxwell • RE/MAX Eagle Realty





