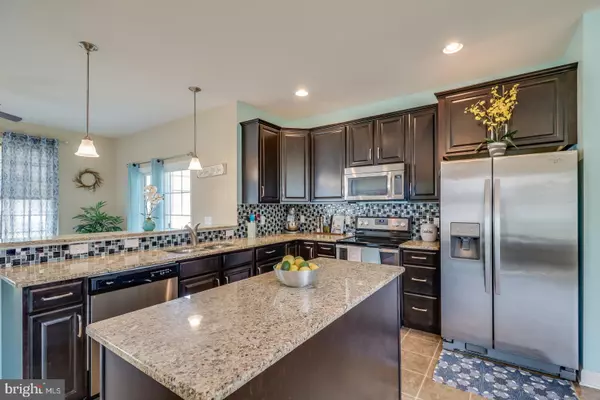$334,000
$339,000
1.5%For more information regarding the value of a property, please contact us for a free consultation.
148 PHILLIPS DR Magnolia, DE 19962
4 Beds
3 Baths
2,663 SqFt
Key Details
Sold Price $334,000
Property Type Single Family Home
Sub Type Detached
Listing Status Sold
Purchase Type For Sale
Square Footage 2,663 sqft
Price per Sqft $125
Subdivision Laureltowne
MLS Listing ID DEKT227988
Sold Date 07/11/19
Style Contemporary
Bedrooms 4
Full Baths 2
Half Baths 1
HOA Fees $20/ann
HOA Y/N Y
Abv Grd Liv Area 2,663
Originating Board BRIGHT
Year Built 2015
Annual Tax Amount $1,382
Tax Year 2018
Lot Size 10,800 Sqft
Acres 0.25
Lot Dimensions 80.00 x 135.00
Property Description
WOW! MAIN FLOOR LIVING in an elegant C&M built custom home in the highly sought after Laureltowne development in the heart of the Caesar Rodney School District. This 3-year young home is only available due to a work transfer and captures all the value of a two-story home, but with all the convenience of a rancher. Check out the 3-D virtual tour and see for yourself this one will go in a flash! The master suite is sure to impress with a 5' x 11' walk-in closet and a spacious master bathroom complete with a linen closet, a spa tub, and a 5' tiled shower. The home boasts an abundance of upgrades along with a cathedral ceiling in the great room and you'll be pleasantly surprised to find large walk-in closets in nearly every room in the house. The main level features a contemporary open-concept where entertaining is sure to be a breeze. The home flows nicely to the outdoor living space, so whether a relaxing evening for two or a crowd of 20, it'll be easy to enjoy the fire pit on the nice paver patio with an abundance of peace and quiet from the recently constructed privacy fence. When it's time to turn in for the evening, your guests will have plenty of space to call their own with three large bedrooms on the second level and a bonus room that can take on any role...think office, library, craft room, play area, man-cave, etc. There is no shortage of living space in this home, but for anyone longing for more, there is a full 9' basement just waiting to be finished into anything you can imagine. Don't miss this awesome opportunity...get it on your tour today!
Location
State DE
County Kent
Area Caesar Rodney (30803)
Zoning AC
Direction Southwest
Rooms
Other Rooms Dining Room, Primary Bedroom, Bedroom 2, Bedroom 3, Bedroom 4, Kitchen, Sun/Florida Room, Great Room, Laundry, Bathroom 2, Bathroom 3, Bonus Room, Primary Bathroom
Basement Daylight, Partial, Full, Interior Access, Outside Entrance, Poured Concrete, Space For Rooms, Unfinished
Main Level Bedrooms 1
Interior
Interior Features Ceiling Fan(s), Entry Level Bedroom, Floor Plan - Open, Upgraded Countertops, Carpet, Dining Area, Kitchen - Island, Recessed Lighting, Walk-in Closet(s), Window Treatments
Hot Water Natural Gas
Heating Forced Air, Heat Pump - Electric BackUp
Cooling Central A/C
Flooring Carpet, Vinyl
Equipment Built-In Microwave, Dishwasher, Disposal, Energy Efficient Appliances, Oven - Self Cleaning, Stainless Steel Appliances, Built-In Range, Dryer - Electric, Dryer - Front Loading, Humidifier, Oven/Range - Electric, Washer - Front Loading, Water Heater
Fireplace N
Window Features Double Pane,Low-E,Screens
Appliance Built-In Microwave, Dishwasher, Disposal, Energy Efficient Appliances, Oven - Self Cleaning, Stainless Steel Appliances, Built-In Range, Dryer - Electric, Dryer - Front Loading, Humidifier, Oven/Range - Electric, Washer - Front Loading, Water Heater
Heat Source Natural Gas
Laundry Main Floor
Exterior
Exterior Feature Patio(s)
Parking Features Garage - Front Entry, Garage Door Opener, Inside Access
Garage Spaces 6.0
Fence Privacy
Utilities Available Cable TV, Natural Gas Available, Sewer Available
Water Access N
Roof Type Architectural Shingle,Pitched
Street Surface Black Top,Paved
Accessibility None
Porch Patio(s)
Road Frontage State
Attached Garage 2
Total Parking Spaces 6
Garage Y
Building
Lot Description Front Yard, Landscaping, Level, Rear Yard, SideYard(s)
Story 2
Foundation Concrete Perimeter
Sewer Public Sewer
Water Public
Architectural Style Contemporary
Level or Stories 2
Additional Building Above Grade
Structure Type 2 Story Ceilings,9'+ Ceilings,Dry Wall
New Construction N
Schools
Elementary Schools Star Hill
Middle Schools Postlethwait
High Schools Caesar Rodney
School District Caesar Rodney
Others
HOA Fee Include Common Area Maintenance,Reserve Funds,Snow Removal
Senior Community No
Tax ID NM-00-11204-01-2000-000
Ownership Fee Simple
SqFt Source Assessor
Security Features Carbon Monoxide Detector(s),Smoke Detector
Acceptable Financing Cash, Conventional, FHA, VA
Horse Property N
Listing Terms Cash, Conventional, FHA, VA
Financing Cash,Conventional,FHA,VA
Special Listing Condition Standard
Read Less
Want to know what your home might be worth? Contact us for a FREE valuation!

Our team is ready to help you sell your home for the highest possible price ASAP

Bought with Stephanie M Beck • Keller Williams Realty





