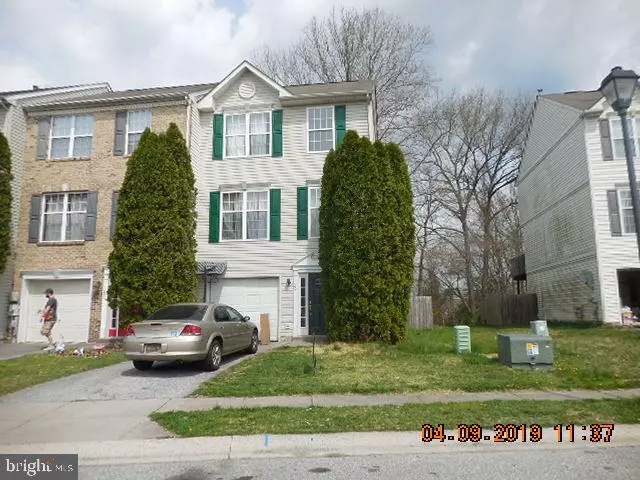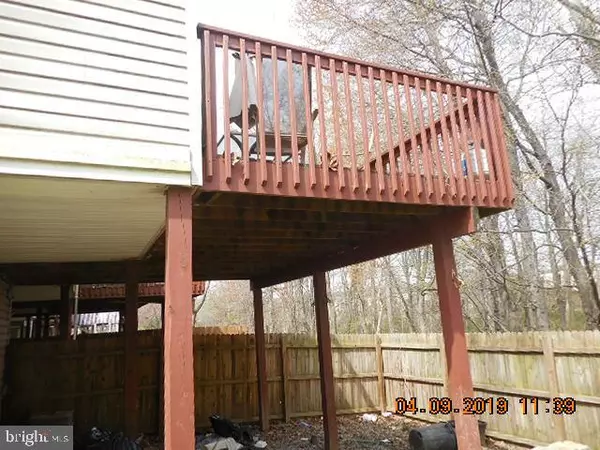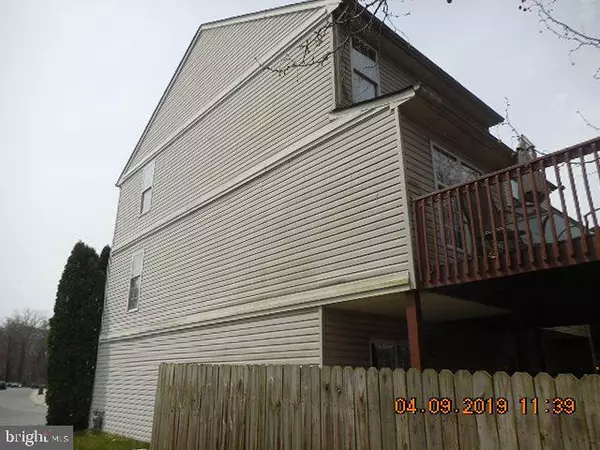$152,100
$149,900
1.5%For more information regarding the value of a property, please contact us for a free consultation.
361 NORMAN DR Newark, DE 19702
3 Beds
4 Baths
2,163 SqFt
Key Details
Sold Price $152,100
Property Type Townhouse
Sub Type Interior Row/Townhouse
Listing Status Sold
Purchase Type For Sale
Square Footage 2,163 sqft
Price per Sqft $70
Subdivision Eagle Trace
MLS Listing ID DENC418374
Sold Date 07/12/19
Style Colonial
Bedrooms 3
Full Baths 2
Half Baths 2
HOA Fees $29/ann
HOA Y/N Y
Abv Grd Liv Area 1,800
Originating Board BRIGHT
Year Built 1999
Annual Tax Amount $1,897
Tax Year 2018
Lot Size 3,920 Sqft
Acres 0.09
Lot Dimensions 36.10 x 116.80
Property Description
There is no interior access, can only be seen from exterior. Home is being sold strictly as-is with tenant in place. Seller will make no repairs or allowances for property condition. Cash offers Only. No interior access allowed for appraisals at this time. This is a 3-4 bedroom end unit townhouse located in Eagle Trace. All info was taken off last listed MLS. See attachment for PAS requirements and WFHM offer submittal information in MLS document section.
Location
State DE
County New Castle
Area Newark/Glasgow (30905)
Zoning NCTH
Rooms
Other Rooms Living Room, Dining Room, Primary Bedroom, Bedroom 2, Bedroom 3, Kitchen, Family Room, Den, Primary Bathroom, Full Bath
Basement Full
Interior
Interior Features Breakfast Area, Ceiling Fan(s), Dining Area, Floor Plan - Open, Kitchen - Island, Primary Bath(s), Pantry, Skylight(s), Walk-in Closet(s)
Heating Forced Air, Heat Pump - Electric BackUp
Cooling Central A/C
Fireplaces Number 1
Fireplaces Type Gas/Propane
Fireplace Y
Heat Source Electric
Exterior
Exterior Feature Deck(s)
Parking Features Garage - Front Entry, Inside Access
Garage Spaces 1.0
Fence Wood
Utilities Available Cable TV Available
Water Access N
Accessibility None
Porch Deck(s)
Attached Garage 1
Total Parking Spaces 1
Garage Y
Building
Lot Description Corner
Story 2
Sewer Public Sewer
Water Public
Architectural Style Colonial
Level or Stories 2
Additional Building Above Grade, Below Grade
New Construction N
Schools
Elementary Schools Brader
Middle Schools Gauger-Cobbs
High Schools Glasgow
School District Christina
Others
Senior Community No
Tax ID 11-017.40-177
Ownership Fee Simple
SqFt Source Estimated
Acceptable Financing Cash, Conventional
Horse Property N
Listing Terms Cash, Conventional
Financing Cash,Conventional
Special Listing Condition REO (Real Estate Owned)
Read Less
Want to know what your home might be worth? Contact us for a FREE valuation!

Our team is ready to help you sell your home for the highest possible price ASAP

Bought with Barry G Godfrey • Home Finders Real Estate Company





