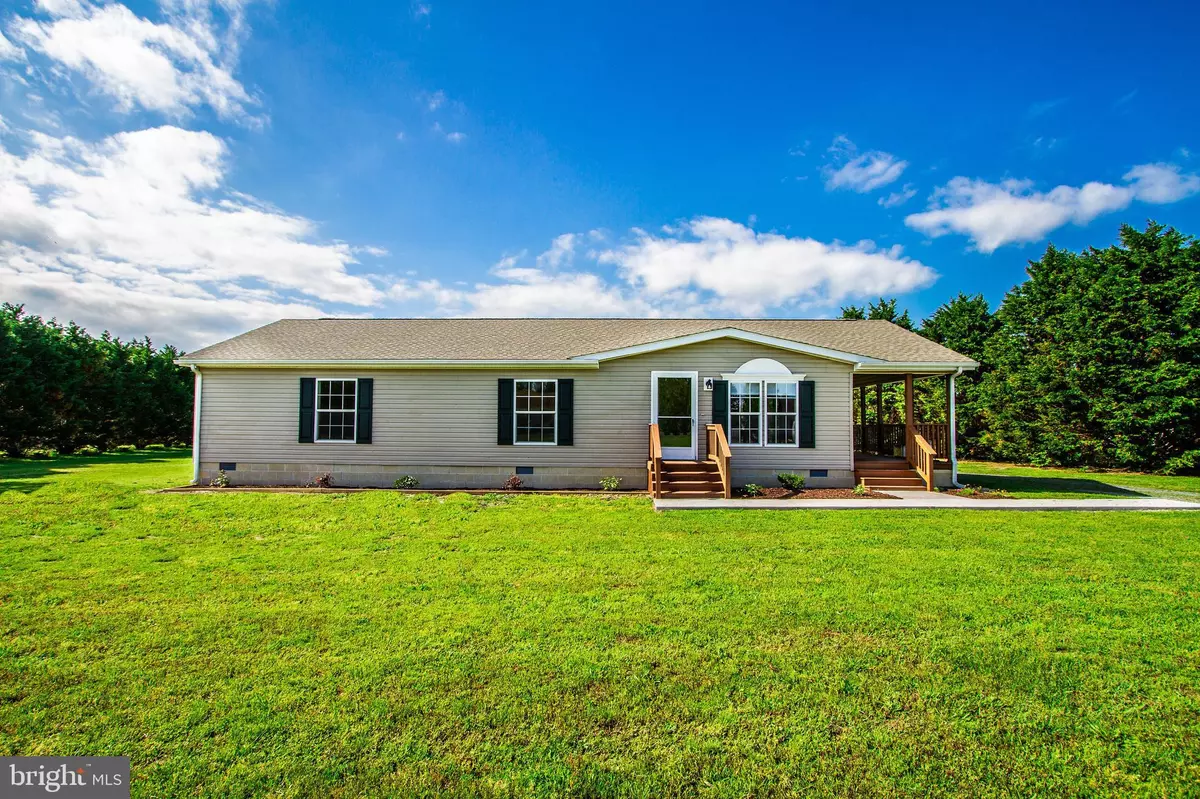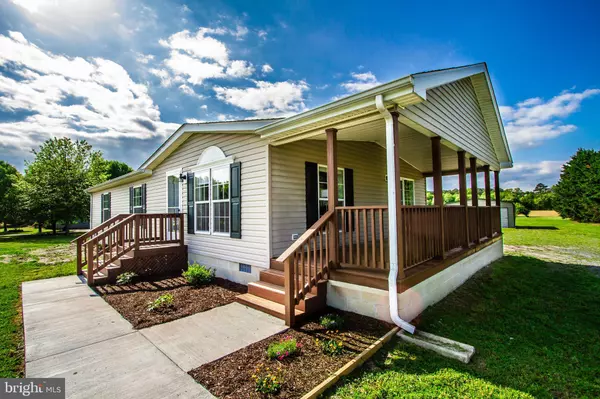$225,000
$240,000
6.3%For more information regarding the value of a property, please contact us for a free consultation.
30897 PINEY NECK RD Dagsboro, DE 19939
3 Beds
2 Baths
1,560 SqFt
Key Details
Sold Price $225,000
Property Type Manufactured Home
Sub Type Manufactured
Listing Status Sold
Purchase Type For Sale
Square Footage 1,560 sqft
Price per Sqft $144
Subdivision None Available
MLS Listing ID DESU139914
Sold Date 07/12/19
Style Class C
Bedrooms 3
Full Baths 2
HOA Y/N N
Abv Grd Liv Area 1,560
Originating Board BRIGHT
Year Built 2002
Annual Tax Amount $518
Tax Year 2018
Lot Size 1.630 Acres
Acres 1.63
Lot Dimensions 0.00 x 0.00
Property Description
Own the land and a beautiful, completely remodeled ranch style home. Featuring move-in ready, 3 Bed, 2 Bath, Class C home on 1.63 acres of land. Kitchen boasts bright cabinets, including stainless steel appliances and a gas stove. Luxury vinyl plank floors through-out main floor. Spacious bedrooms with new carpet and plenty of natural light. Master bathroom offers an oversized soaking tub, perfect for relaxing after a long day.New roof with architectural shingles, detached 2-car garage and easy to maintain landscaping. Enjoy a cup of coffee or a glass of wine on the large covered porch with beautiful views. Huge private back yard with extra space for additions, outbuildings or RV and Boat storage! No HOA or city taxes. Low property taxes.Perfect location: just 10 minutes to public marina, a few minutes from Botanical Gardens (opening in Sept. 2019), close to downtown Dagsboro, great restaurants, shops, and famous movie theater!
Location
State DE
County Sussex
Area Dagsboro Hundred (31005)
Zoning A
Rooms
Other Rooms Dining Room, Bedroom 2, Bedroom 3, Kitchen, Bedroom 1
Main Level Bedrooms 3
Interior
Interior Features Combination Kitchen/Living, Walk-in Closet(s), Carpet
Hot Water Electric
Heating Forced Air
Cooling Central A/C
Flooring Vinyl, Carpet
Equipment Dishwasher, Microwave, Stainless Steel Appliances, Washer/Dryer Hookups Only, Water Heater
Furnishings No
Fireplace N
Appliance Dishwasher, Microwave, Stainless Steel Appliances, Washer/Dryer Hookups Only, Water Heater
Heat Source Propane - Leased
Laundry Main Floor, Hookup
Exterior
Exterior Feature Porch(es), Deck(s)
Parking Features Other
Garage Spaces 2.0
Utilities Available Propane
Water Access N
Roof Type Architectural Shingle
Accessibility Level Entry - Main
Porch Porch(es), Deck(s)
Total Parking Spaces 2
Garage Y
Building
Story 1
Sewer Gravity Sept Fld
Water Well
Architectural Style Class C
Level or Stories 1
Additional Building Above Grade, Below Grade
Structure Type Cathedral Ceilings
New Construction N
Schools
Elementary Schools John M. Clayton
Middle Schools Selbyville
High Schools Indian River
School District Indian River
Others
Pets Allowed Y
Senior Community No
Tax ID 233-07.00-22.04
Ownership Fee Simple
SqFt Source Estimated
Acceptable Financing FHA, Conventional, Cash
Listing Terms FHA, Conventional, Cash
Financing FHA,Conventional,Cash
Special Listing Condition Standard
Pets Allowed Dogs OK, Cats OK
Read Less
Want to know what your home might be worth? Contact us for a FREE valuation!

Our team is ready to help you sell your home for the highest possible price ASAP

Bought with Christian Heneghan • 1ST CHOICE PROPERTIES LLC





