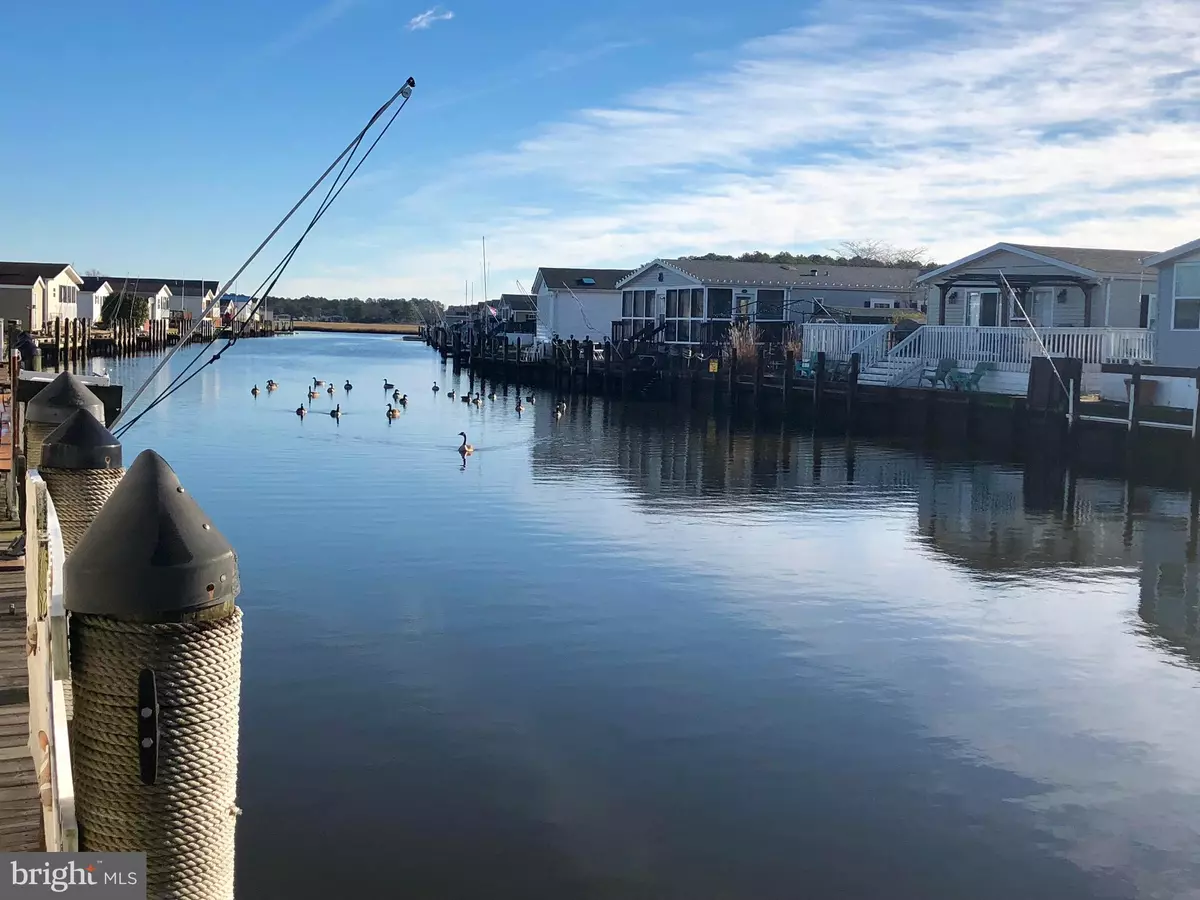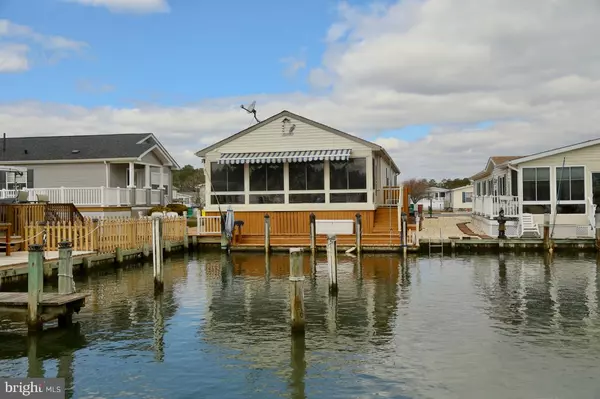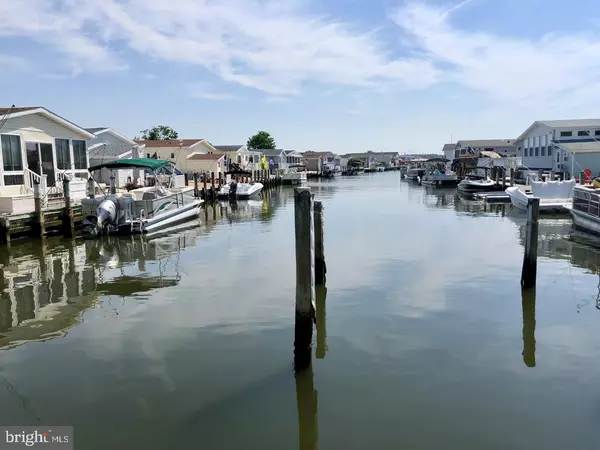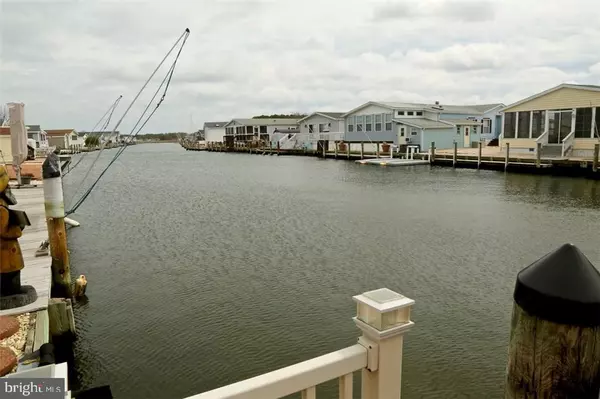$77,000
$79,000
2.5%For more information regarding the value of a property, please contact us for a free consultation.
35570 KNOLL WAY #501 Millsboro, DE 19966
3 Beds
2 Baths
1,232 SqFt
Key Details
Sold Price $77,000
Property Type Manufactured Home
Sub Type Manufactured
Listing Status Sold
Purchase Type For Sale
Square Footage 1,232 sqft
Price per Sqft $62
Subdivision Mariners Cove
MLS Listing ID 1001571882
Sold Date 07/12/19
Style Other
Bedrooms 3
Full Baths 2
HOA Fees $2/ann
HOA Y/N Y
Abv Grd Liv Area 1,232
Originating Board SCAOR
Land Lease Amount 988.0
Land Lease Frequency Monthly
Year Built 2003
Annual Tax Amount $341
Acres 0.1
Property Description
JUST REDUCED 6k!!!Schedule your showing!Beautiful Waterfront! Catch crabs at your dock. One of the best views you can find! Lot rent is $988 a month. Meticulous inside and out. Amazing view of the canal/bay. Enjoy this view year round and have your boat right infront of your own dock. This well taken care of home has 3 bedrooms, 2 bath and enclosed porch &stainless steel appliances. The furniture is new & negotiable. Master bedroom has a water view, bathroom with a tub and shower and walk in closet. Retractable remote controlled awnings. Lot rent includes the use of pool, fitness, pavilion, snow removal and road maintenance. Trash& sewer $244/yearly & already paid ahead till end of the year. This home doesn't require lawn cut & is very easy to maintain. New custom paint throughout. Shed with electric. Fish cleaning station. There is an outside shower, outside sink, nice front porch and large back deck to enjoy the wonderful view. Pet friendly park. Community has marina, boat slips, option for boat storage and an outdoor inground pool. Additional options for winter boat storage available and outdoor pool available. Is close to Masseys Landing a great fishing location. Schedule a showing today!
Location
State DE
County Sussex
Area Indian River Hundred (31008)
Zoning RESIDENTIAL
Rooms
Main Level Bedrooms 3
Interior
Interior Features Combination Kitchen/Dining, Ceiling Fan(s), Upgraded Countertops, Walk-in Closet(s), Window Treatments, Primary Bedroom - Bay Front, Floor Plan - Open, Entry Level Bedroom, Dining Area
Hot Water Electric
Heating Heat Pump(s), Wall Unit
Cooling Central A/C
Flooring Carpet, Vinyl
Equipment Dishwasher, Disposal, Dryer - Electric, Extra Refrigerator/Freezer, Icemaker, Refrigerator, Microwave, Oven/Range - Gas, Washer, Water Heater
Furnishings No
Fireplace N
Appliance Dishwasher, Disposal, Dryer - Electric, Extra Refrigerator/Freezer, Icemaker, Refrigerator, Microwave, Oven/Range - Gas, Washer, Water Heater
Heat Source Central
Laundry Has Laundry
Exterior
Exterior Feature Deck(s), Porch(es), Enclosed
Amenities Available Boat Ramp, Boat Dock/Slip, Cable, Community Center, Fitness Center, Marina/Marina Club, Reserved/Assigned Parking, Tot Lots/Playground, Pool - Outdoor, Swimming Pool, Water/Lake Privileges
Waterfront Description Boat/Launch Ramp,Private Dock Site
Water Access Y
Water Access Desc Private Access
View Bay, Canal, Water, Panoramic
Roof Type Shingle,Asphalt
Accessibility None
Porch Deck(s), Porch(es), Enclosed
Garage N
Building
Lot Description Landscaping, Bulkheaded
Foundation Pilings
Sewer Private Sewer
Water Public, Filter
Architectural Style Other
Level or Stories 1
Additional Building Above Grade
Structure Type Dry Wall
New Construction N
Schools
School District Indian River
Others
HOA Fee Include Pool(s),Snow Removal,Road Maintenance
Senior Community No
Tax ID 234-25.00-4.00-51299
Ownership Land Lease
SqFt Source Estimated
Acceptable Financing Cash, Conventional
Listing Terms Cash, Conventional
Financing Cash,Conventional
Special Listing Condition Standard
Read Less
Want to know what your home might be worth? Contact us for a FREE valuation!

Our team is ready to help you sell your home for the highest possible price ASAP

Bought with Stephen Brown • RE/MAX Advantage Realty





