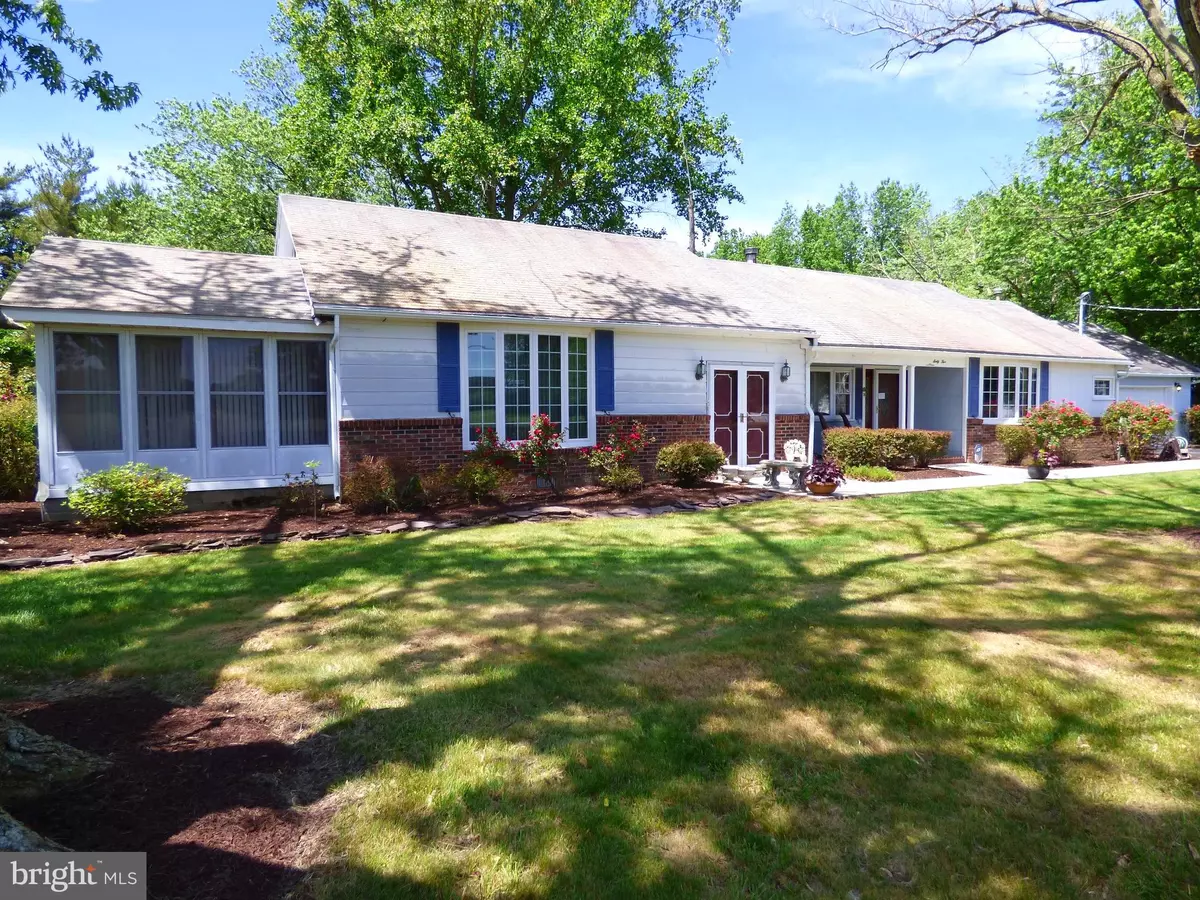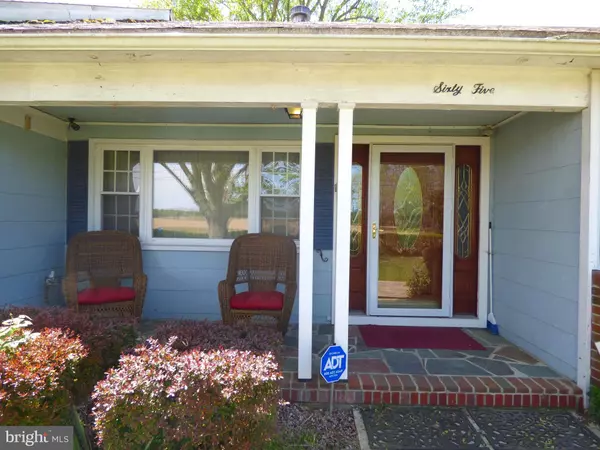$165,000
$185,000
10.8%For more information regarding the value of a property, please contact us for a free consultation.
65 S MAIN ST Selbyville, DE 19975
3 Beds
2 Baths
0.8 Acres Lot
Key Details
Sold Price $165,000
Property Type Single Family Home
Sub Type Detached
Listing Status Sold
Purchase Type For Sale
Subdivision None Available
MLS Listing ID DESU139048
Sold Date 07/12/19
Style Ranch/Rambler
Bedrooms 3
Full Baths 2
HOA Y/N N
Originating Board BRIGHT
Annual Tax Amount $1,180
Tax Year 2018
Lot Size 0.799 Acres
Acres 0.8
Lot Dimensions 200x348
Property Description
Enjoy one level living in this ranch style 3 bedroom, 2 bath home located on 2 lots in town limits and just a short drive to Fenwick and Ocean City beaches. Featuring large living room, lower family room/den with wood stove, kitchen with breakfast bar, stainless steel appliances, pantry and adjoining dining space, sunroom, master suite with private bath with updated vanity and stand up shower, 2 guest bedrooms and full bath, laundry room, 2 car garage, relax on your front covered porch and back patio. Tons of additional storage space in rear outdoor sheds. Located in the town of Selbyville, not far from Delaware Beaches. Town provides water (based on usage), sewer and trash with recycle for minimum of $235.37 per quarter. This is an estate sale and being sold as is. Lots of possibilities with home and 2 deeded lots, for homebuyer or investor.
Location
State DE
County Sussex
Area Baltimore Hundred (31001)
Zoning A
Rooms
Other Rooms Living Room, Primary Bedroom, Bedroom 2, Bedroom 3, Kitchen, Family Room, Sun/Florida Room, Laundry, Primary Bathroom, Full Bath
Main Level Bedrooms 3
Interior
Interior Features Carpet, Ceiling Fan(s), Combination Kitchen/Dining, Dining Area, Entry Level Bedroom, Kitchen - Eat-In, Primary Bath(s), Pantry, Recessed Lighting, Stall Shower, Window Treatments, Wood Stove, Attic
Hot Water Electric
Heating Forced Air
Cooling Central A/C
Flooring Laminated, Carpet, Ceramic Tile
Fireplaces Type Wood
Equipment Dishwasher, Dryer, Microwave, Oven/Range - Gas, Refrigerator, Stainless Steel Appliances, Washer, Water Heater
Furnishings No
Fireplace Y
Window Features Bay/Bow,Insulated
Appliance Dishwasher, Dryer, Microwave, Oven/Range - Gas, Refrigerator, Stainless Steel Appliances, Washer, Water Heater
Heat Source Propane - Leased
Laundry Main Floor
Exterior
Exterior Feature Enclosed, Porch(es), Patio(s)
Parking Features Garage - Front Entry, Garage Door Opener
Garage Spaces 2.0
Utilities Available Cable TV Available, Electric Available, Phone Available, Propane, Sewer Available, Water Available
Water Access N
Roof Type Architectural Shingle
Street Surface Paved
Accessibility None
Porch Enclosed, Porch(es), Patio(s)
Attached Garage 2
Total Parking Spaces 2
Garage Y
Building
Lot Description Cleared, Landscaping
Story 1
Foundation Block
Sewer Public Sewer
Water Public
Architectural Style Ranch/Rambler
Level or Stories 1
Additional Building Above Grade, Below Grade
New Construction N
Schools
School District Indian River
Others
Senior Community No
Tax ID 533-16.00-112.00
Ownership Fee Simple
SqFt Source Estimated
Security Features Security System
Acceptable Financing Cash, Conventional
Listing Terms Cash, Conventional
Financing Cash,Conventional
Special Listing Condition Standard
Read Less
Want to know what your home might be worth? Contact us for a FREE valuation!

Our team is ready to help you sell your home for the highest possible price ASAP

Bought with Michael Moreland • JOE MAGGIO REALTY





