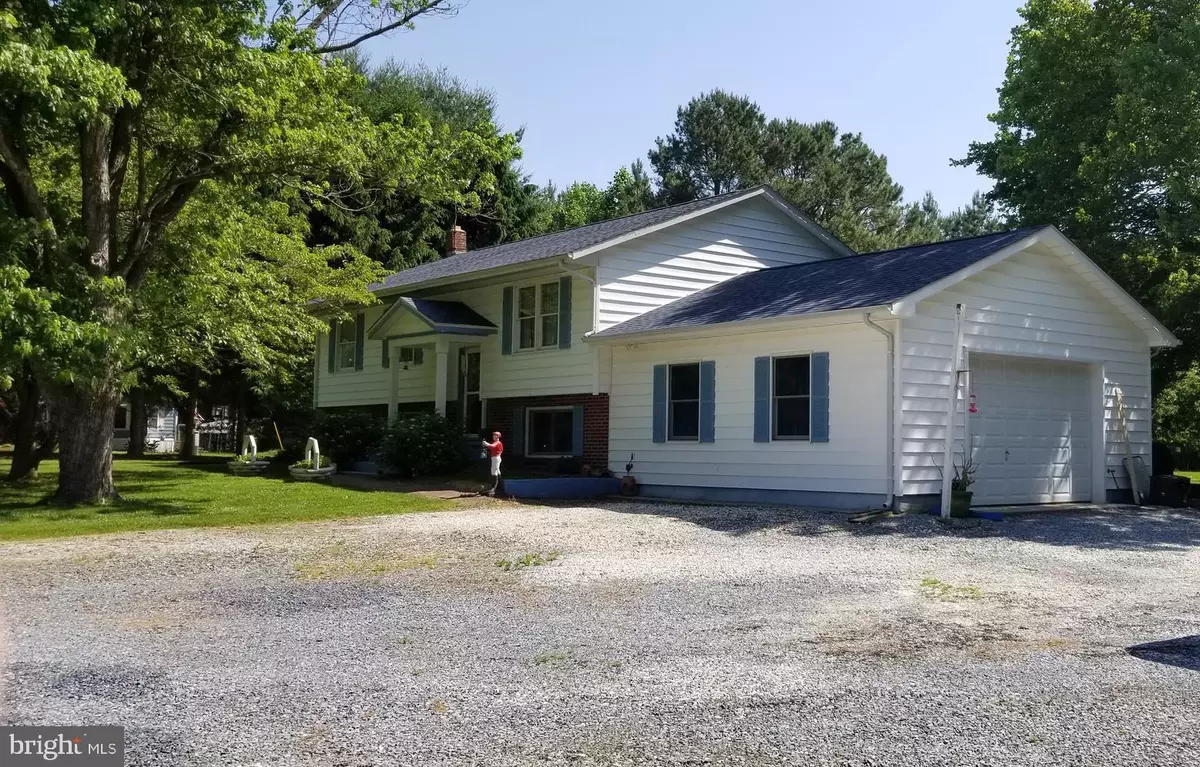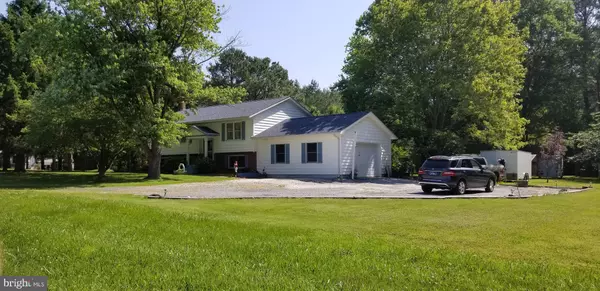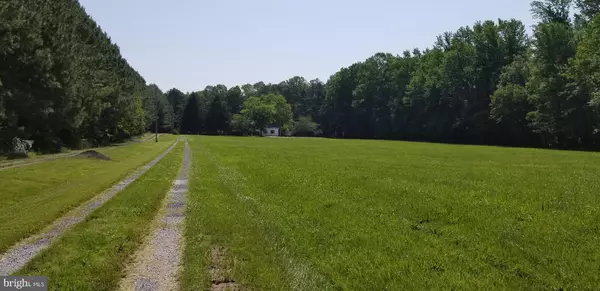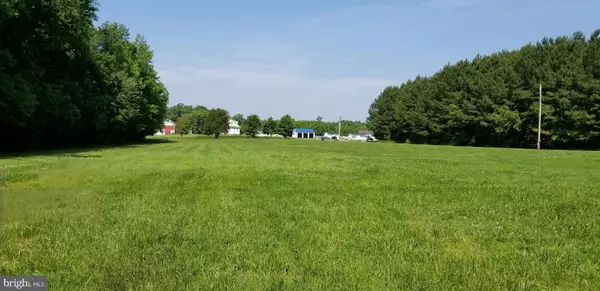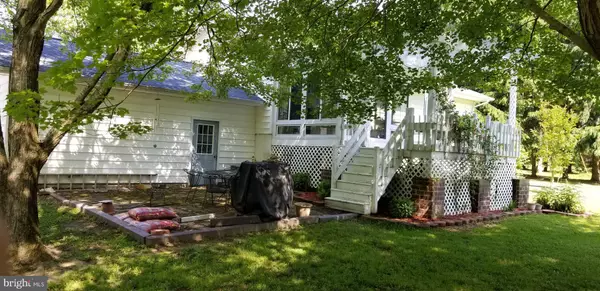$335,000
$335,000
For more information regarding the value of a property, please contact us for a free consultation.
5086 HOPKINS CEMETERY RD Felton, DE 19943
3 Beds
2 Baths
2,250 SqFt
Key Details
Sold Price $335,000
Property Type Single Family Home
Sub Type Detached
Listing Status Sold
Purchase Type For Sale
Square Footage 2,250 sqft
Price per Sqft $148
Subdivision None Available
MLS Listing ID DEKT229104
Sold Date 07/15/19
Style Bi-level
Bedrooms 3
Full Baths 1
Half Baths 1
HOA Y/N N
Abv Grd Liv Area 2,250
Originating Board BRIGHT
Year Built 1983
Annual Tax Amount $926
Tax Year 2018
Lot Size 12.500 Acres
Acres 12.5
Lot Dimensions 1.00 x 0.00
Property Description
R-10979 This well cared for bi-level has been upgraded and sits in 12.5 +/- acres of quiet country living. Bring your horses and toys to this park-like setting. The home features two spacious floors of living with renovated kitchen, Brazilian cherry hardwood flooring, formal dining and rear sunroom. The lower level boasts a huge family room with wood stove and ample space for entertaining or the hobbyist. This home also features a side entry garage with inside access, storage shed, and covered carport for tracker and outdoor equipment. The setting is second to none and you will not be disappointed.
Location
State DE
County Kent
Area Lake Forest (30804)
Zoning AC
Rooms
Other Rooms Living Room, Dining Room, Primary Bedroom, Bedroom 2, Bedroom 3, Kitchen, Family Room, Other
Basement Full, Garage Access
Main Level Bedrooms 3
Interior
Interior Features Ceiling Fan(s)
Hot Water Electric
Heating Baseboard - Electric, Heat Pump - Electric BackUp
Cooling Central A/C
Fireplaces Number 1
Equipment Dishwasher, Microwave, Trash Compactor, Water Heater
Furnishings No
Fireplace Y
Window Features Screens
Appliance Dishwasher, Microwave, Trash Compactor, Water Heater
Heat Source Electric
Exterior
Exterior Feature Porch(es), Deck(s), Patio(s)
Parking Features Garage Door Opener, Garage - Side Entry
Garage Spaces 14.0
Water Access N
View Trees/Woods
Roof Type Shingle
Accessibility None
Porch Porch(es), Deck(s), Patio(s)
Attached Garage 2
Total Parking Spaces 14
Garage Y
Building
Lot Description Backs to Trees, Partly Wooded, Rear Yard, Trees/Wooded
Story 1.5
Sewer On Site Septic
Water Well
Architectural Style Bi-level
Level or Stories 1.5
Additional Building Above Grade, Below Grade
Structure Type Dry Wall
New Construction N
Schools
Middle Schools W.T. Chipman
High Schools Lake Forest
School District Lake Forest
Others
Senior Community No
Tax ID SM-00-13700-01-2100-000
Ownership Fee Simple
SqFt Source Estimated
Acceptable Financing Cash, Conventional, FHA, VA, USDA
Horse Property N
Listing Terms Cash, Conventional, FHA, VA, USDA
Financing Cash,Conventional,FHA,VA,USDA
Special Listing Condition Standard
Read Less
Want to know what your home might be worth? Contact us for a FREE valuation!

Our team is ready to help you sell your home for the highest possible price ASAP

Bought with Terri R Knauer • Brokers Realty Group, LLC

