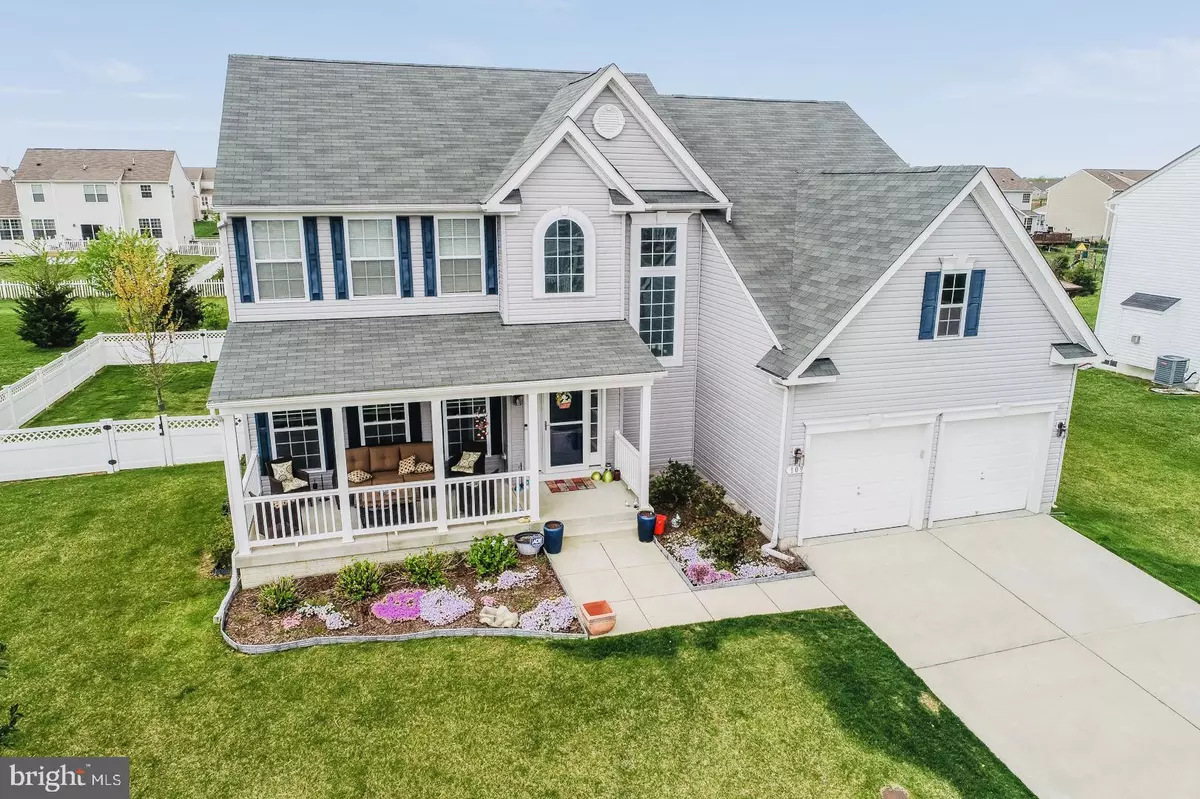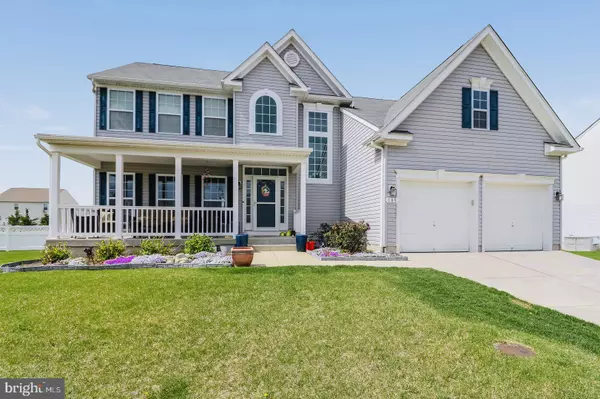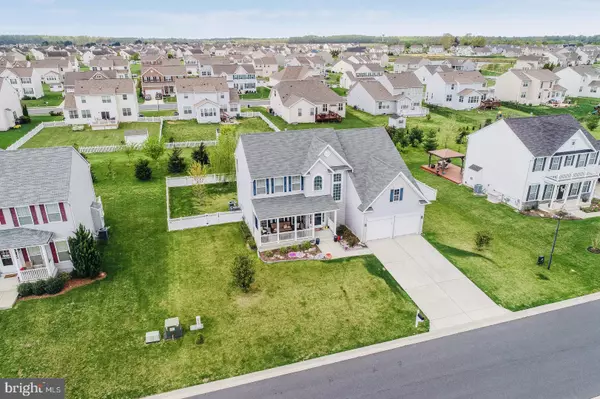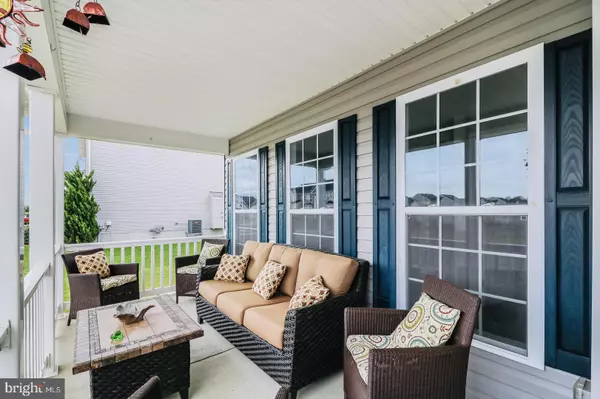$359,000
$369,900
2.9%For more information regarding the value of a property, please contact us for a free consultation.
109 MAYAPPLE LN Magnolia, DE 19962
4 Beds
4 Baths
3,100 SqFt
Key Details
Sold Price $359,000
Property Type Single Family Home
Sub Type Detached
Listing Status Sold
Purchase Type For Sale
Square Footage 3,100 sqft
Price per Sqft $115
Subdivision Meadowsatchestnutrid
MLS Listing ID DEKT228094
Sold Date 07/15/19
Style Contemporary
Bedrooms 4
Full Baths 3
Half Baths 1
HOA Fees $25/ann
HOA Y/N Y
Abv Grd Liv Area 3,100
Originating Board BRIGHT
Year Built 2013
Annual Tax Amount $1,448
Tax Year 2018
Lot Size 10,000 Sqft
Acres 0.23
Lot Dimensions 100.00 x 100.00
Property Description
After finding what they thought would be their "Forever Dream Home" AND making over $70,000 in improvements this Military Family received a Very Unexpected Transfer Overseas, creating an Amazing Opportunity for the New Purchaser of this Home!!! Beautiful Turn Key Open Floor Plan Home in The Caesar Rodney School District and just minutes from The Dover AFB. This Meticulous Home Truly has it All! Featuring a Kitchen that is a Gourmet Cook's Dream!! Brand New Kitchen Cabinets with Granite Countertops. All New Stainless Steel Appliances Including A Cafe Standard 36" Dual Fuel 6 Burner Range with Single Oven and a 34 Bottle Whirlpool Wine Fridge. The Kitchen is Truly the Heart of this Home featuring a Huge Center Island Separating the Kitchen from the Family Room and Open Sun Room that allows for Extra Seating to Enjoy your Coffee while Soaking in The Morning SunShine. The Sun Room Overlooks the Professionally Landscaped, Fully Fenced Back Yard that features a Stamped Concrete Patio with Fire Pit. There is a concrete Pad with Electric for a Hot Tub as well. Trees Line The Back Yard For Extra Privacy! The Grounds of this home feature a Yard Irrigation System with it's Own Well to keep Your Yard looking Lush all Summer Long! The home Features a Combination of Gorgeous Brand New Life Proof LVP Flooring and New Carpeting with Upgraded Luxury Padding. The whole interior of this home has recently been Professionally Painted in Pleasing Popular Colors including all Trim Work, Ceilings, and Doors. The Fully Finished Basement Continues the Entertainers Dream with it's Custom Built Bar Featuring Built In Beer Taps!! Plenty of Room For the Big Screen TV or Movie Screen Creating The Ultimate Man Cave or Party Room!! The Basement also features a Full Bathroom and Space for Over Night Guests!! Don't let this home slip by!!! There are too many upgrades to list here so please ask for the attached list! Schedule Your Appointment Today and Make this YOUR Dream Home!!!
Location
State DE
County Kent
Area Caesar Rodney (30803)
Zoning AC
Rooms
Other Rooms Living Room, Dining Room, Primary Bedroom, Bedroom 2, Bedroom 3, Bedroom 4, Kitchen, Family Room, Basement, Sun/Florida Room
Basement Fully Finished
Interior
Interior Features Bar, Built-Ins, Carpet, Ceiling Fan(s), Family Room Off Kitchen, Floor Plan - Open, Formal/Separate Dining Room, Kitchen - Gourmet, Kitchen - Island, Primary Bath(s), Pantry, Sprinkler System, Stall Shower, Upgraded Countertops, Walk-in Closet(s), Water Treat System, Wine Storage
Heating Forced Air
Cooling Central A/C
Flooring Vinyl, Carpet
Equipment Built-In Range, Dishwasher, Disposal, Dryer, Energy Efficient Appliances, Extra Refrigerator/Freezer, Oven/Range - Gas, Range Hood, Six Burner Stove, Washer, Water Conditioner - Owned, Water Heater
Appliance Built-In Range, Dishwasher, Disposal, Dryer, Energy Efficient Appliances, Extra Refrigerator/Freezer, Oven/Range - Gas, Range Hood, Six Burner Stove, Washer, Water Conditioner - Owned, Water Heater
Heat Source Natural Gas
Laundry Upper Floor
Exterior
Parking Features Garage - Front Entry, Garage Door Opener
Garage Spaces 2.0
Fence Fully
Water Access N
Roof Type Architectural Shingle
Accessibility None
Attached Garage 2
Total Parking Spaces 2
Garage Y
Building
Story 2
Sewer Public Sewer
Water Public
Architectural Style Contemporary
Level or Stories 2
Additional Building Above Grade, Below Grade
New Construction N
Schools
School District Caesar Rodney
Others
Senior Community No
Tax ID NM-00-11203-05-1200-000
Ownership Fee Simple
SqFt Source Assessor
Acceptable Financing Conventional, FHA, VA
Listing Terms Conventional, FHA, VA
Financing Conventional,FHA,VA
Special Listing Condition Standard
Read Less
Want to know what your home might be worth? Contact us for a FREE valuation!

Our team is ready to help you sell your home for the highest possible price ASAP

Bought with Betty Jane M Corey • Keller Williams Realty Central-Delaware





