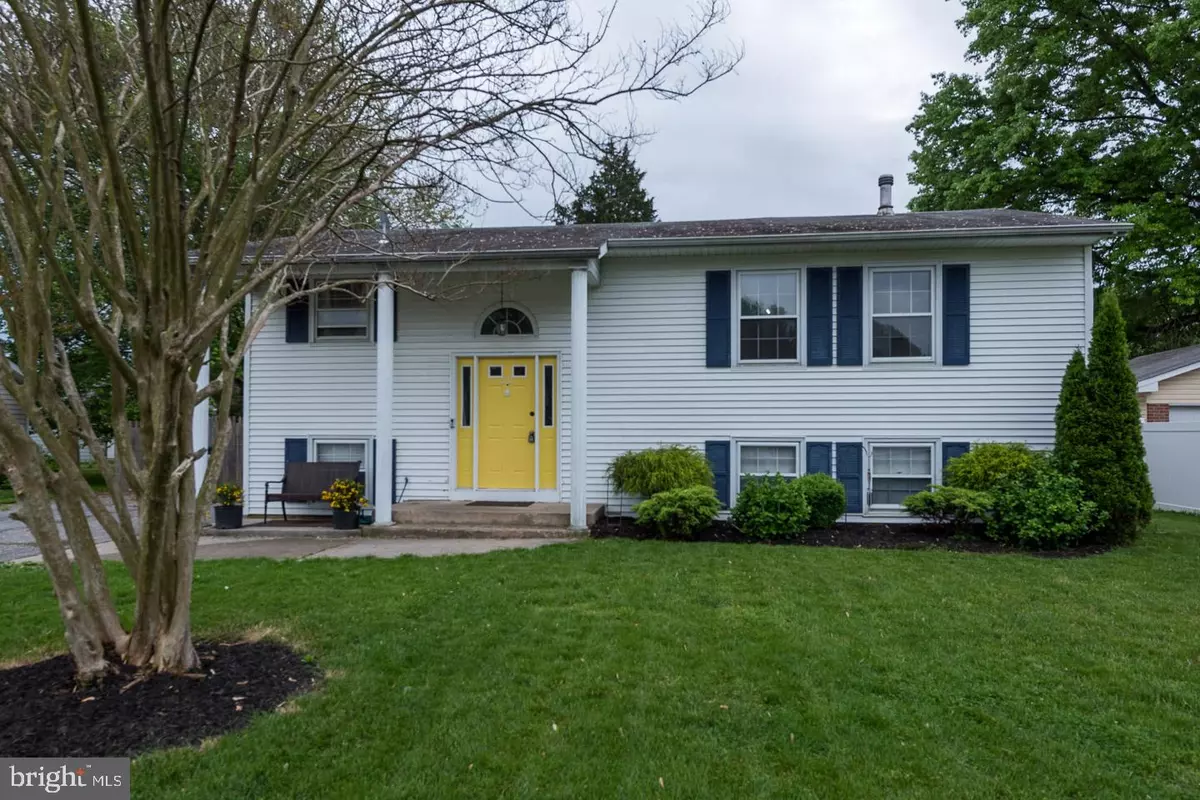$222,000
$226,000
1.8%For more information regarding the value of a property, please contact us for a free consultation.
22 ARKFIELD CT Newark, DE 19713
4 Beds
2 Baths
2,210 SqFt
Key Details
Sold Price $222,000
Property Type Single Family Home
Sub Type Detached
Listing Status Sold
Purchase Type For Sale
Square Footage 2,210 sqft
Price per Sqft $100
Subdivision Scottfield
MLS Listing ID DENC478244
Sold Date 06/26/19
Style Ranch/Rambler,Bi-level
Bedrooms 4
Full Baths 1
Half Baths 1
HOA Y/N N
Abv Grd Liv Area 1,675
Originating Board BRIGHT
Year Built 1971
Annual Tax Amount $2,076
Tax Year 2018
Lot Size 9,148 Sqft
Acres 0.21
Lot Dimensions 76.10 x 130.30
Property Description
This lovely 4-bedroom, split-level home has clean lines, gorgeous natural lighting, hardwood floors throughout the main level, and a fabulous back yard! The main level features a bright & airy, open living space combining the Living Room & Dining Room with a wall of windows providing beautiful natural lighting. Off the Dining Room is the well-equipped kitchen with stainless steel refrigerator and dishwasher, 42-inch cabinets, and plenty of counter space. Down the hall, you will find 3 bedrooms and a full bath, all with hardwood floors and ample closet space. The lower level of this home features the spacious family room, powder room, your 4th bedroom, Laundry, and plenty of space for storage within the walk-out basement with attached workshop/shed. This back yard is a dream! A beautiful in-ground pool is surrounded by a fenced yard with plenty of space for your lounge chairs, outdoor dining set with umbrella, and grill; absolutely perfect for entertaining, relaxing, and gathering. Be sure to View the Virtual Tour and Schedule a Showing Today!
Location
State DE
County New Castle
Area Newark/Glasgow (30905)
Zoning NC6.5
Rooms
Other Rooms Living Room, Dining Room, Bedroom 2, Bedroom 3, Bedroom 4, Kitchen, Family Room, Bedroom 1, Laundry, Workshop, Bathroom 1, Half Bath
Main Level Bedrooms 3
Interior
Interior Features Ceiling Fan(s), Dining Area, Floor Plan - Traditional, Kitchen - Eat-In, Kitchen - Table Space, Window Treatments, Wood Floors
Hot Water Natural Gas
Heating Forced Air
Cooling Central A/C
Flooring Hardwood, Laminated, Concrete, Carpet
Equipment Built-In Microwave, Dishwasher, Disposal, Exhaust Fan, Extra Refrigerator/Freezer, Microwave, Oven - Self Cleaning, Water Heater
Fireplace N
Window Features Double Pane,Screens
Appliance Built-In Microwave, Dishwasher, Disposal, Exhaust Fan, Extra Refrigerator/Freezer, Microwave, Oven - Self Cleaning, Water Heater
Heat Source Natural Gas
Laundry Lower Floor
Exterior
Water Access N
Roof Type Pitched,Shingle
Accessibility None
Garage N
Building
Lot Description Cul-de-sac
Story 1.5
Sewer Public Sewer
Water Public
Architectural Style Ranch/Rambler, Bi-level
Level or Stories 1.5
Additional Building Above Grade, Below Grade
Structure Type Dry Wall,Paneled Walls
New Construction N
Schools
Elementary Schools Smith
Middle Schools Gauger-Cobbs
High Schools Newark
School District Christina
Others
Senior Community No
Tax ID 11-007.10-010
Ownership Fee Simple
SqFt Source Assessor
Acceptable Financing Cash, Conventional, FHA, VA
Listing Terms Cash, Conventional, FHA, VA
Financing Cash,Conventional,FHA,VA
Special Listing Condition Standard
Read Less
Want to know what your home might be worth? Contact us for a FREE valuation!

Our team is ready to help you sell your home for the highest possible price ASAP

Bought with Rosalia A Martinez • Keller Williams Realty Central-Delaware





