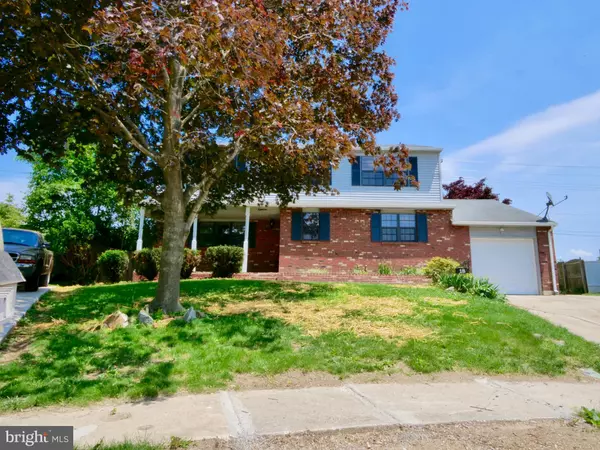$275,000
$289,000
4.8%For more information regarding the value of a property, please contact us for a free consultation.
18 BRISTLECONE CT Newark, DE 19702
4 Beds
3 Baths
2,475 SqFt
Key Details
Sold Price $275,000
Property Type Single Family Home
Sub Type Detached
Listing Status Sold
Purchase Type For Sale
Square Footage 2,475 sqft
Price per Sqft $111
Subdivision Belltown Woods
MLS Listing ID DENC478724
Sold Date 07/16/19
Style Colonial
Bedrooms 4
Full Baths 3
HOA Y/N N
Abv Grd Liv Area 2,475
Originating Board BRIGHT
Year Built 1986
Annual Tax Amount $2,775
Tax Year 2018
Lot Size 9,583 Sqft
Acres 0.22
Lot Dimensions 0.22
Property Description
Look no more This 4 bedroom 3 full bath home is waiting its new owners Completely updated from top to bottom! Brand new deck, new water heater, all new plumbing is just the beginning...New pergo flooring, new carpets through-out, brand new vanities, Granite counter top, whole house completely painted. You name it and it's been done. The spacious rooms could also be an in-law suite if desired downstairs. You could even make two bedrooms down, dining room, second living room, use your imagination the possibilities are endless. One car garage also access to laundry room and downstairs bathroom. Den empties out to the new large deck through sliding glass doors. You won't be disappointed just bring your bags!
Location
State DE
County New Castle
Area Newark/Glasgow (30905)
Zoning NC6.5
Rooms
Other Rooms Sun/Florida Room
Basement Full, Partial
Main Level Bedrooms 4
Interior
Interior Features Attic/House Fan, Attic, Carpet, Ceiling Fan(s), Chair Railings, Combination Dining/Living, Combination Kitchen/Dining, Entry Level Bedroom, Family Room Off Kitchen, Kitchen - Eat-In, Kitchen - Table Space, Kitchen - Island, Pantry, Upgraded Countertops
Heating Heat Pump(s)
Cooling Central A/C
Flooring Fully Carpeted, Partially Carpeted, Tile/Brick
Equipment Refrigerator, Washer/Dryer Stacked
Fireplace N
Appliance Refrigerator, Washer/Dryer Stacked
Heat Source Electric
Laundry Main Floor
Exterior
Parking Features Garage - Side Entry, Built In, Inside Access
Garage Spaces 6.0
Utilities Available Cable TV Available
Water Access N
Accessibility None
Attached Garage 1
Total Parking Spaces 6
Garage Y
Building
Story 2
Sewer No Septic System
Water Community, Public
Architectural Style Colonial
Level or Stories 2
Additional Building Above Grade, Below Grade
New Construction N
Schools
School District Christina
Others
Senior Community No
Tax ID 11-023.30-158
Ownership Fee Simple
SqFt Source Assessor
Acceptable Financing Conventional, Cash, Lease Purchase
Listing Terms Conventional, Cash, Lease Purchase
Financing Conventional,Cash,Lease Purchase
Special Listing Condition Standard
Read Less
Want to know what your home might be worth? Contact us for a FREE valuation!

Our team is ready to help you sell your home for the highest possible price ASAP

Bought with Andrew Mulrine IV • RE/MAX Associates-Hockessin





