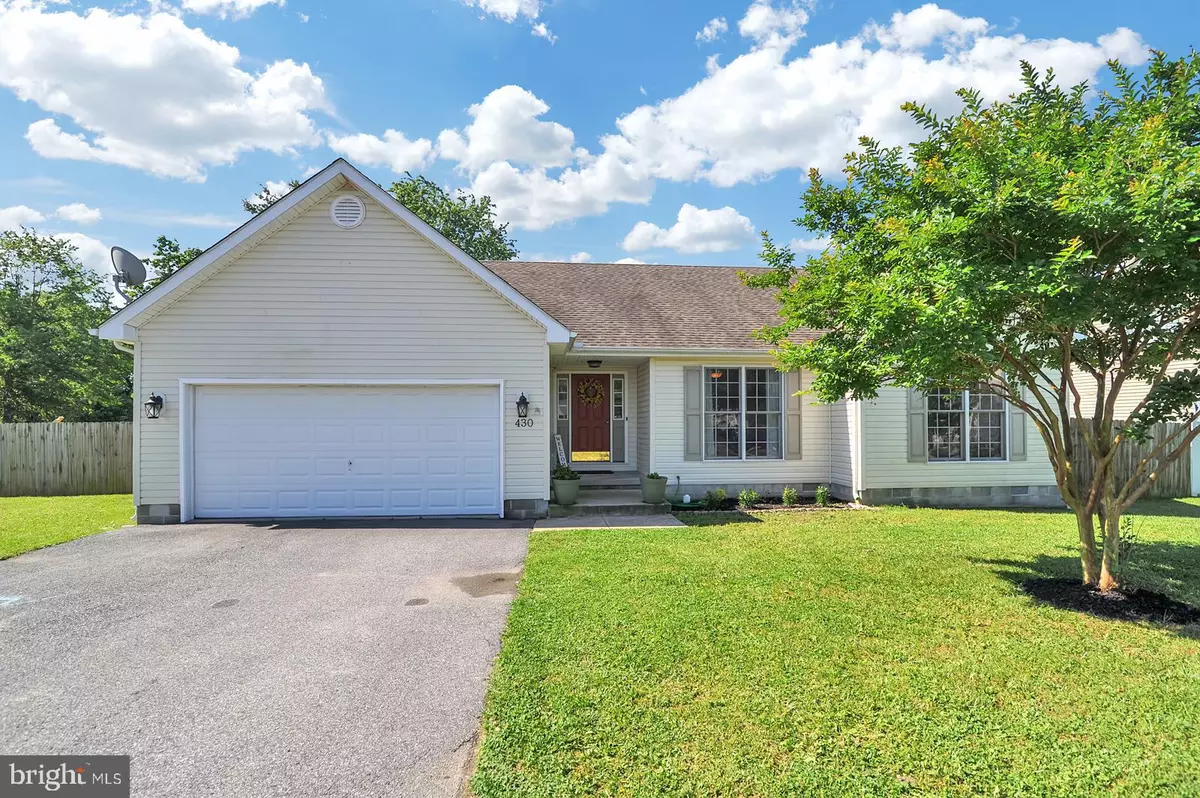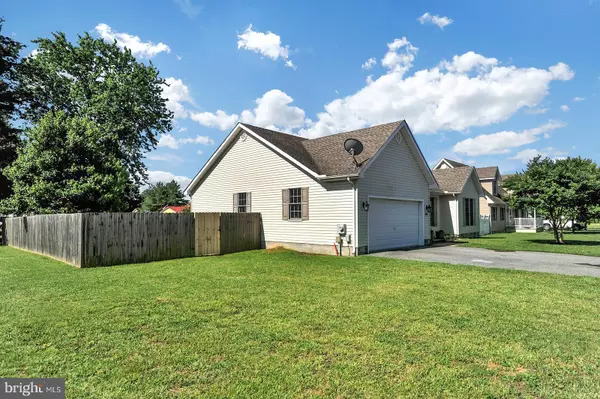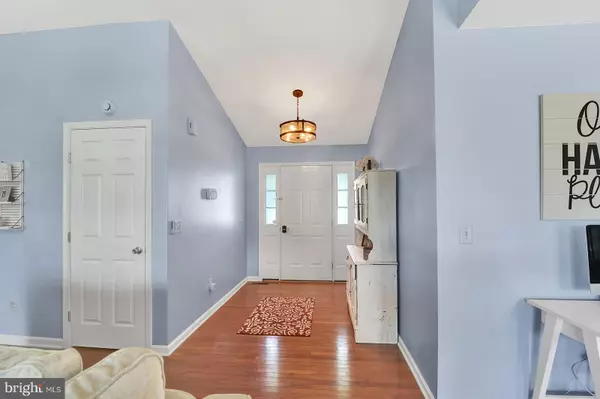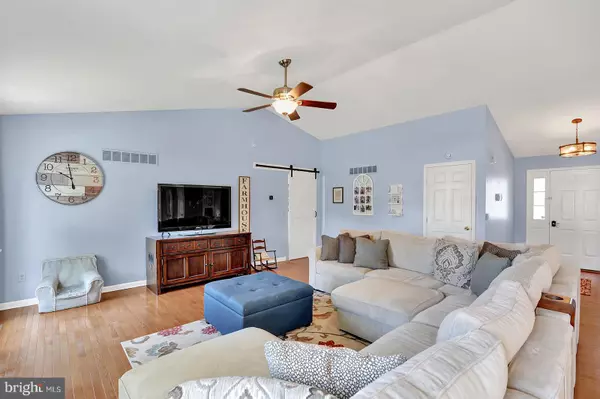$218,000
$215,000
1.4%For more information regarding the value of a property, please contact us for a free consultation.
430 CATTLE DR Felton, DE 19943
3 Beds
2 Baths
1,537 SqFt
Key Details
Sold Price $218,000
Property Type Single Family Home
Sub Type Detached
Listing Status Sold
Purchase Type For Sale
Square Footage 1,537 sqft
Price per Sqft $141
Subdivision Rosewood Farms
MLS Listing ID DEKT229526
Sold Date 07/05/19
Style Ranch/Rambler
Bedrooms 3
Full Baths 2
HOA Y/N N
Abv Grd Liv Area 1,537
Originating Board BRIGHT
Year Built 2008
Annual Tax Amount $1,266
Tax Year 2018
Lot Size 0.252 Acres
Acres 0.25
Lot Dimensions 94.12 x 116.40
Property Description
This one is it! One story living with an open concept, nestled in Rosewood Farms in Felton. This home is tastefully decorated and lovingly cared for. When you enter the home you will be notice hardwood floors throughout the main living area, and the bright light beaming through the entire space. The living area is very large with vaulted ceilings, allowing this space to be the perfect area for entertaining. The kitchen has stainless steel appliances, cabinet hardware, and is open to the dining area. A barn door on the bedroom hallway allows for that area to be closed off when you need it. There are two well appointed guest bedrooms with ceiling fans and windows that are floor to ceiling! The hallway bathroom has been completed redone and is beautiful! The master bedroom is at the other end of the hallway and has a ceiling fan, it's own bathroom, and walk-in closet! Outside you will find your backyard oasis. Relax in the hot tub, or your deck overlooking the fenced-in backyard. Situated on a corner lot you have plenty of yard space on all sides of your house. This home has an Eco Bee thermostat and Ring doorbell included! Close to DAFB, Rte 13, shopping and more! This home is USDA eligible.
Location
State DE
County Kent
Area Lake Forest (30804)
Zoning AR
Rooms
Other Rooms Living Room, Dining Room, Kitchen, Laundry
Main Level Bedrooms 3
Interior
Interior Features Dining Area, Floor Plan - Open, Primary Bath(s), Pantry, Wood Floors
Heating Heat Pump(s)
Cooling Central A/C, Ceiling Fan(s)
Flooring Hardwood, Carpet
Equipment Oven/Range - Electric, Refrigerator, Dishwasher, Disposal
Fireplace N
Appliance Oven/Range - Electric, Refrigerator, Dishwasher, Disposal
Heat Source Electric
Exterior
Exterior Feature Deck(s), Porch(es)
Parking Features Garage Door Opener, Inside Access
Garage Spaces 2.0
Fence Fully
Water Access N
Accessibility None
Porch Deck(s), Porch(es)
Attached Garage 2
Total Parking Spaces 2
Garage Y
Building
Story 1
Sewer Public Sewer
Water Public
Architectural Style Ranch/Rambler
Level or Stories 1
Additional Building Above Grade, Below Grade
New Construction N
Schools
School District Lake Forest
Others
Senior Community No
Tax ID SM-07-12819-02-2000-000
Ownership Fee Simple
SqFt Source Assessor
Acceptable Financing USDA, FHA, VA, Conventional, Cash
Listing Terms USDA, FHA, VA, Conventional, Cash
Financing USDA,FHA,VA,Conventional,Cash
Special Listing Condition Standard
Read Less
Want to know what your home might be worth? Contact us for a FREE valuation!

Our team is ready to help you sell your home for the highest possible price ASAP

Bought with Kelly J Reilly • Patterson-Schwartz-Newark





