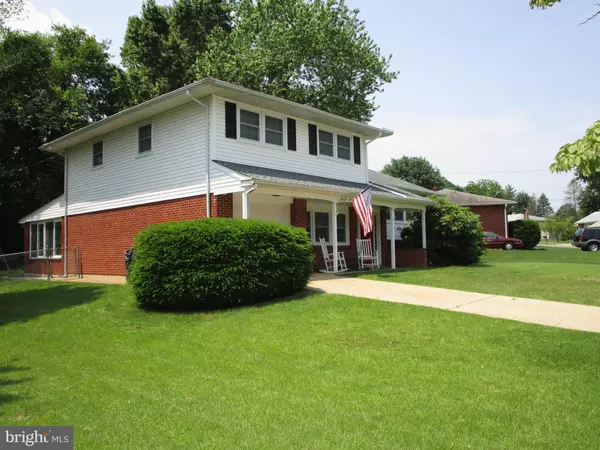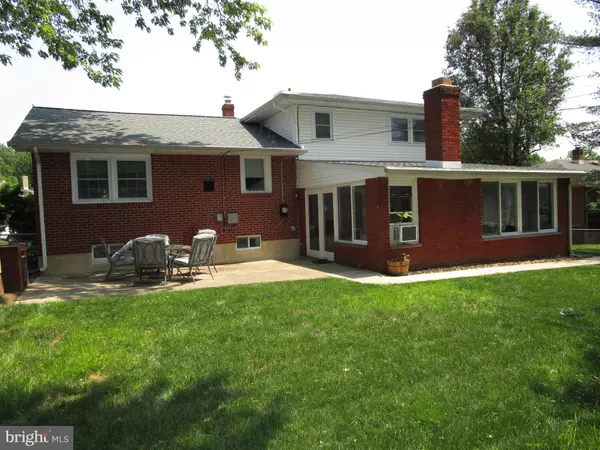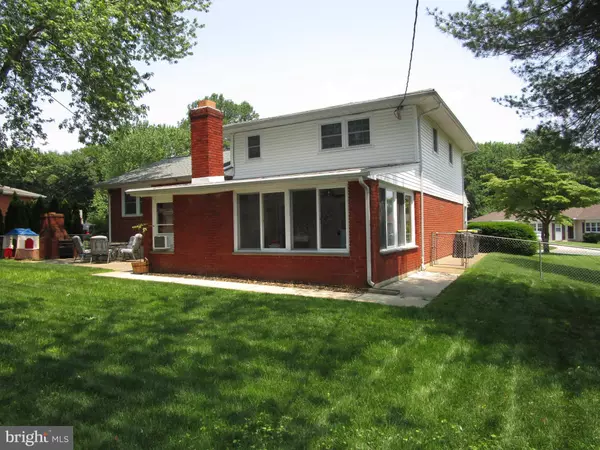$309,900
$309,900
For more information regarding the value of a property, please contact us for a free consultation.
46 BOYDS VALLEY RD Newark, DE 19711
4 Beds
2 Baths
2,588 SqFt
Key Details
Sold Price $309,900
Property Type Single Family Home
Sub Type Detached
Listing Status Sold
Purchase Type For Sale
Square Footage 2,588 sqft
Price per Sqft $119
Subdivision Meeting House Hill
MLS Listing ID DENC479834
Sold Date 07/17/19
Style Bi-level,Split Level
Bedrooms 4
Full Baths 2
HOA Fees $3/ann
HOA Y/N Y
Abv Grd Liv Area 1,950
Originating Board BRIGHT
Year Built 1968
Annual Tax Amount $2,162
Tax Year 2018
Lot Size 10,019 Sqft
Acres 0.23
Lot Dimensions 80.00 x 125.00
Property Description
Welcome to Meeting House Hill and one of the best kept secrets in Pike Creek. This 4 Bedroom, 2 Full Bath split level home has it all. Pride of ownership is evident throughout this Home. Start you tour in the updated Gourmet Kitchen with stainless steel appliances, granite countertops and tile flooring. An open floor plan from the kitchen leads to your Dining room and large living room, both with gleaming hardwood floors. Upstairs are 3 generous size bedrooms with hardwood floors, six panel doors and an updated full bath with a double vanity. The main level offers a relaxing Family room, a full bath with the 4th bedroom or Office. Just when you thought the tour was over, we have a 3 season porch with a wood burning fireplace to enjoy those cool Fall evenings. The backyard offers a fenced yard, oversized shed and Patio with a Brick grill for those barbeques with friends. Other updates include, new roof 2018, new gas heater 2018, A/C unit 2015, Vinyl windows, new front door and railing.
Location
State DE
County New Castle
Area Newark/Glasgow (30905)
Zoning NC6.5
Rooms
Other Rooms Living Room, Dining Room, Primary Bedroom, Bedroom 2, Bedroom 3, Bedroom 4, Kitchen, Family Room, Bathroom 1, Bathroom 2
Basement Full, Partially Finished
Main Level Bedrooms 1
Interior
Interior Features Attic/House Fan, Carpet, Ceiling Fan(s), Dining Area
Heating Baseboard - Hot Water, Hot Water
Cooling Central A/C
Flooring Hardwood, Carpet, Ceramic Tile
Fireplaces Number 1
Fireplaces Type Wood
Equipment Built-In Microwave, Built-In Range, Dishwasher, Dryer - Electric, Icemaker, Refrigerator, Stainless Steel Appliances
Fireplace Y
Window Features Energy Efficient,Double Pane,Replacement
Appliance Built-In Microwave, Built-In Range, Dishwasher, Dryer - Electric, Icemaker, Refrigerator, Stainless Steel Appliances
Heat Source Natural Gas
Laundry Basement
Exterior
Garage Spaces 1.0
Fence Chain Link
Water Access N
Roof Type Architectural Shingle
Accessibility None
Road Frontage State
Total Parking Spaces 1
Garage N
Building
Story 1.5
Foundation Block
Sewer Public Sewer
Water Private
Architectural Style Bi-level, Split Level
Level or Stories 1.5
Additional Building Above Grade, Below Grade
Structure Type Dry Wall
New Construction N
Schools
High Schools Christiana
School District Christina
Others
Pets Allowed N
Senior Community No
Tax ID 08-042.40-019
Ownership Fee Simple
SqFt Source Assessor
Acceptable Financing Cash, Conventional, FHA, VA
Listing Terms Cash, Conventional, FHA, VA
Financing Cash,Conventional,FHA,VA
Special Listing Condition Standard
Read Less
Want to know what your home might be worth? Contact us for a FREE valuation!

Our team is ready to help you sell your home for the highest possible price ASAP

Bought with Theresa A Deakins • Keller Williams Realty





