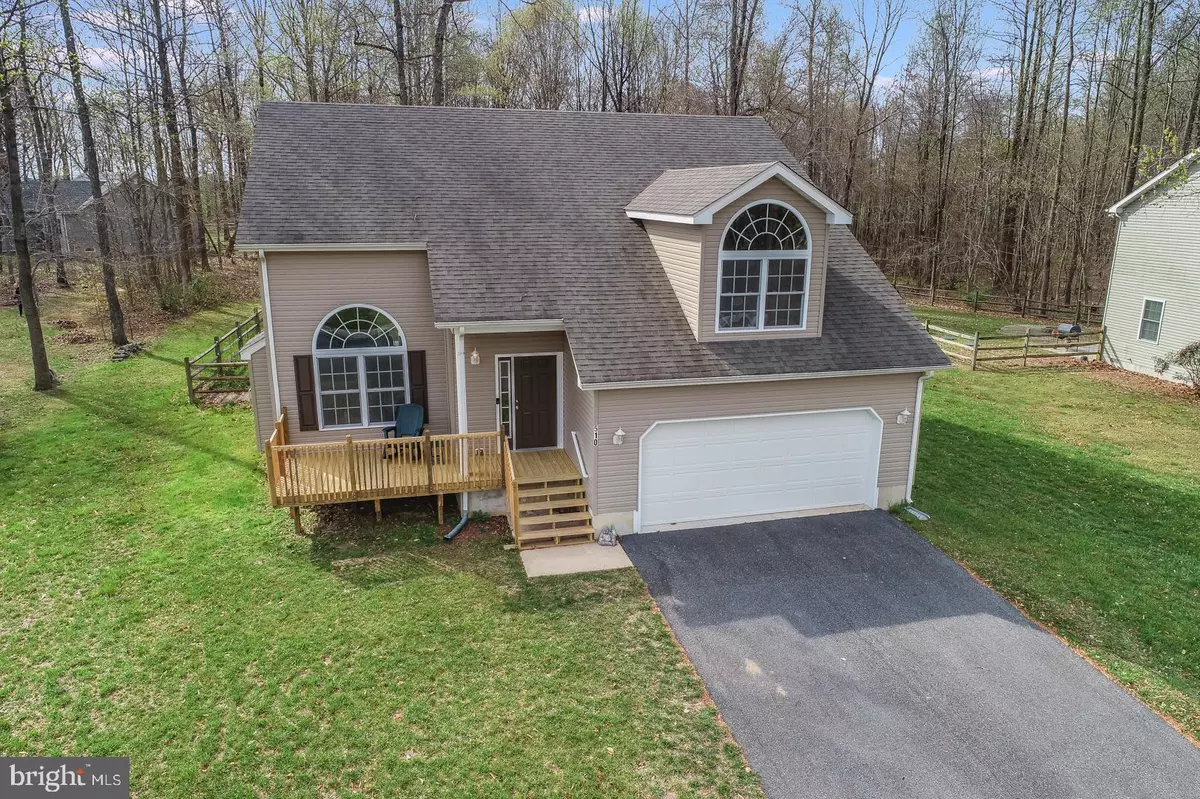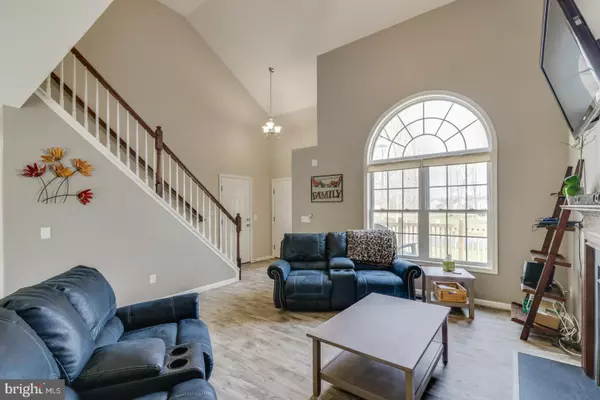$274,900
$274,900
For more information regarding the value of a property, please contact us for a free consultation.
510 VELVET ANTLER DR Clayton, DE 19938
4 Beds
2 Baths
1,767 SqFt
Key Details
Sold Price $274,900
Property Type Single Family Home
Sub Type Detached
Listing Status Sold
Purchase Type For Sale
Square Footage 1,767 sqft
Price per Sqft $155
Subdivision Whitetail Run
MLS Listing ID DEKT227918
Sold Date 07/10/19
Style Colonial
Bedrooms 4
Full Baths 2
HOA Fees $20/ann
HOA Y/N Y
Abv Grd Liv Area 1,767
Originating Board BRIGHT
Year Built 2012
Annual Tax Amount $1,094
Tax Year 2018
Lot Size 0.540 Acres
Acres 0.54
Property Description
Move-in Ready 4 bedroom, 2 bathroom colonial located on just over 1/2 acre on a premium lot backing to woods. Located in Whitetail Run this home offers a living room with vinyl plank tile, vaulted ceiling with ceiling fan, circle top window and a gas fireplace; a kitchen with ceramic tile floors, granite counter tops with tile back splash, smooth top electric range, mounted microwave, dishwasher, refrigerator, and pantry; dining room with slider to the fenced back yard with patio; and a 1st floor owners suite with a walk-in closet and expanded owners bathroom with walk-in shower, soaking tub, ceramic tile flooring and vanity. The 2nd floor offers 3 additional bedrooms all with ceiling fans, a hall bathroom with tub/shower combo, vinyl floors and linen closet, and a laundry room. The basement is unfinished with an egress window and potential to finish. The yard is private and extends into the trees. Shed included for additional storage. Gas is metered propane, not bottled propane.
Location
State DE
County Kent
Area Smyrna (30801)
Zoning AC
Rooms
Other Rooms Living Room, Dining Room, Primary Bedroom, Bedroom 2, Bedroom 3, Bedroom 4, Kitchen
Basement Full, Unfinished, Windows
Main Level Bedrooms 1
Interior
Interior Features Carpet, Ceiling Fan(s), Dining Area, Stall Shower, Upgraded Countertops
Hot Water Propane
Heating Forced Air
Cooling Central A/C
Flooring Carpet, Ceramic Tile, Vinyl
Fireplaces Number 1
Fireplaces Type Gas/Propane
Equipment Built-In Microwave, Dishwasher, Oven/Range - Electric, Refrigerator
Fireplace Y
Appliance Built-In Microwave, Dishwasher, Oven/Range - Electric, Refrigerator
Heat Source Propane - Owned
Laundry Upper Floor
Exterior
Exterior Feature Patio(s), Porch(es)
Parking Features Garage - Front Entry, Garage Door Opener, Inside Access
Garage Spaces 6.0
Fence Split Rail
Utilities Available Cable TV
Water Access N
Roof Type Architectural Shingle
Accessibility None
Porch Patio(s), Porch(es)
Attached Garage 2
Total Parking Spaces 6
Garage Y
Building
Lot Description Backs to Trees
Story 2
Foundation Block
Sewer On Site Septic
Water Public
Architectural Style Colonial
Level or Stories 2
Additional Building Above Grade, Below Grade
Structure Type Dry Wall
New Construction N
Schools
School District Smyrna
Others
Senior Community No
Tax ID KH-00-04503-01-1300-000
Ownership Fee Simple
SqFt Source Assessor
Special Listing Condition Standard
Read Less
Want to know what your home might be worth? Contact us for a FREE valuation!

Our team is ready to help you sell your home for the highest possible price ASAP

Bought with Krista L LaFashia-McDaniel • RE/MAX Eagle Realty





