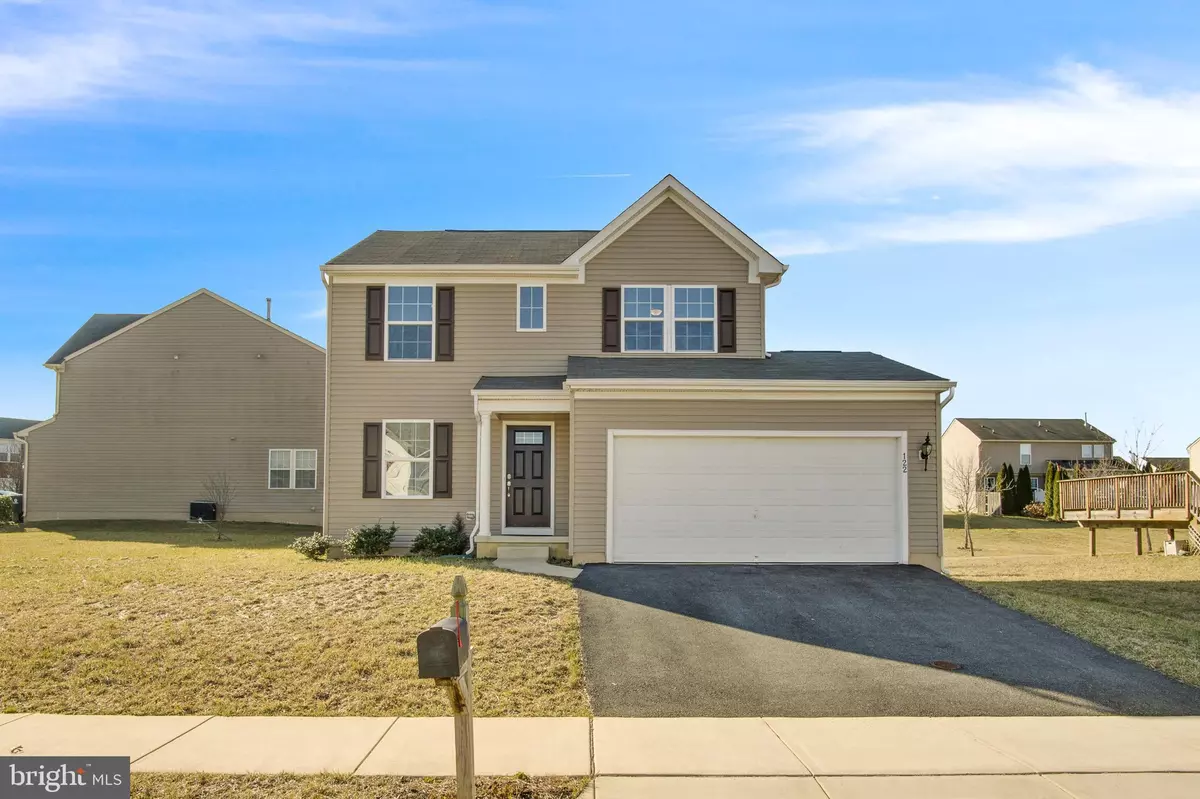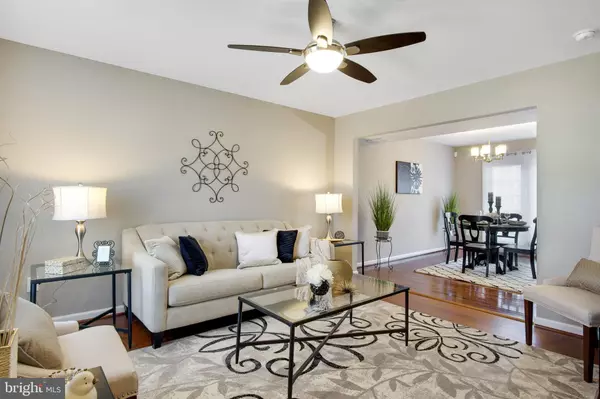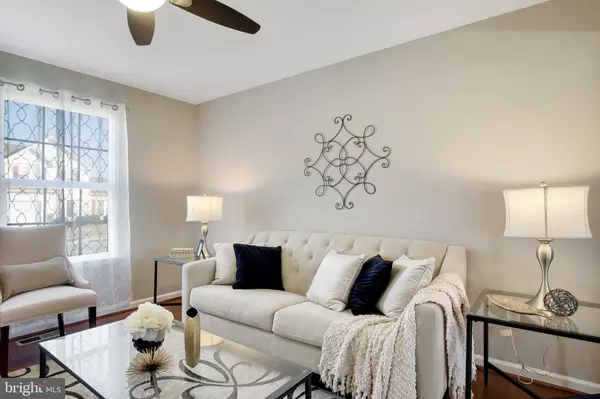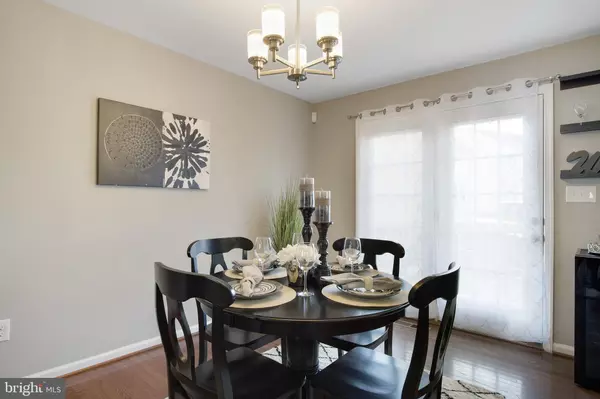$297,000
$292,500
1.5%For more information regarding the value of a property, please contact us for a free consultation.
122 LYNEMORE DR Townsend, DE 19734
3 Beds
3 Baths
1,850 SqFt
Key Details
Sold Price $297,000
Property Type Single Family Home
Sub Type Detached
Listing Status Sold
Purchase Type For Sale
Square Footage 1,850 sqft
Price per Sqft $160
Subdivision Odessa National
MLS Listing ID DENC417000
Sold Date 07/17/19
Style Colonial
Bedrooms 3
Full Baths 2
Half Baths 1
HOA Fees $100/qua
HOA Y/N Y
Abv Grd Liv Area 1,850
Originating Board BRIGHT
Year Built 2015
Annual Tax Amount $2,330
Tax Year 2018
Lot Size 9,148 Sqft
Acres 0.21
Lot Dimensions 0.00 x 0.00
Property Description
Appraisal and inspections completed! Last buyer fell through so this immaculate home is ready for a new owner! Located in Odessa National, this home has been updated from top to bottom. Inside you will see an open floor plan with hardwood floors, a kitchen with top of the line finishes including granite counters, a tile backsplash and a brand new wine fridge. Throughout the upstairs you'll find new carpet and two updated bathrooms. The finished basement offers even more living space with new carpet throughout and features plenty of light thanks to the large egress window. All appliances are included in this home including a brand new washer and dryer. The landscaping has been freshened up and a new row of trees added to the back for privacy. Just down the block is an inviting community park and a short drive or walk to the community clubhouse and outdoor pool. If you like golfing, look no further! One of the perks of living here is 4 free rounds of golf every year!
Location
State DE
County New Castle
Area South Of The Canal (30907)
Zoning S
Rooms
Basement Full
Interior
Heating Forced Air
Cooling Central A/C
Heat Source Natural Gas
Exterior
Parking Features Garage - Front Entry, Garage Door Opener
Garage Spaces 2.0
Water Access N
Accessibility None
Attached Garage 2
Total Parking Spaces 2
Garage Y
Building
Story 2
Sewer Public Sewer
Water Public
Architectural Style Colonial
Level or Stories 2
Additional Building Above Grade, Below Grade
New Construction N
Schools
School District Appoquinimink
Others
Senior Community No
Tax ID 14-013.11-094
Ownership Fee Simple
SqFt Source Assessor
Acceptable Financing FHA, Conventional, VA, USDA
Listing Terms FHA, Conventional, VA, USDA
Financing FHA,Conventional,VA,USDA
Special Listing Condition Standard
Read Less
Want to know what your home might be worth? Contact us for a FREE valuation!

Our team is ready to help you sell your home for the highest possible price ASAP

Bought with Megan Aitken • Keller Williams Realty





