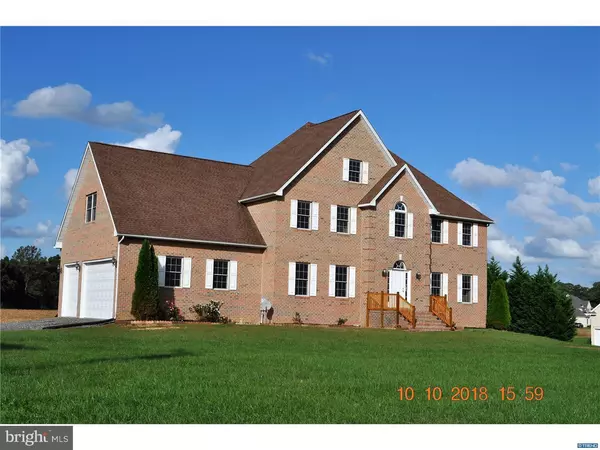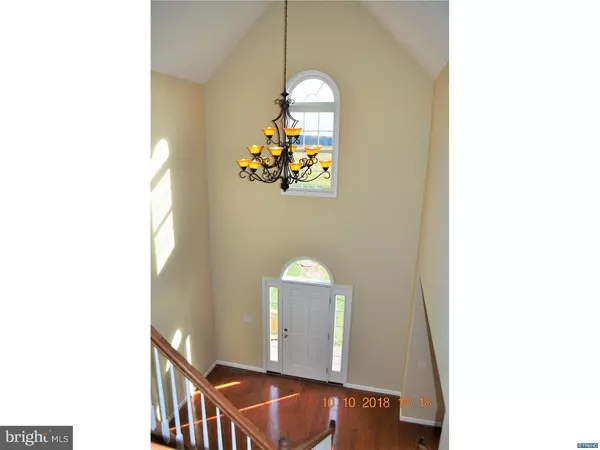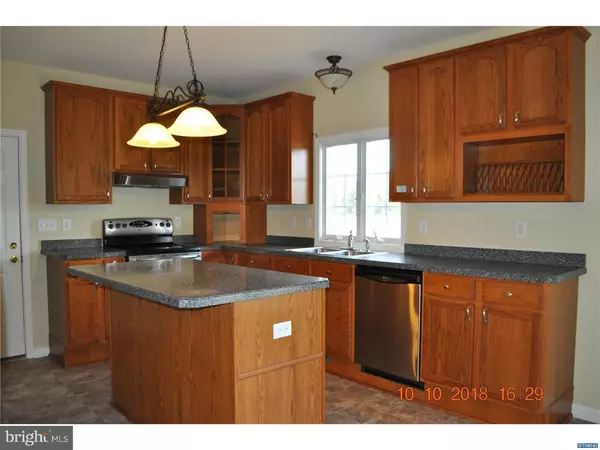$355,000
$375,000
5.3%For more information regarding the value of a property, please contact us for a free consultation.
1451 MIDSTATE RD Felton, DE 19943
4 Beds
3 Baths
5,523 SqFt
Key Details
Sold Price $355,000
Property Type Single Family Home
Sub Type Detached
Listing Status Sold
Purchase Type For Sale
Square Footage 5,523 sqft
Price per Sqft $64
Subdivision None Available
MLS Listing ID 1009913350
Sold Date 07/22/19
Style Colonial
Bedrooms 4
Full Baths 2
Half Baths 1
HOA Y/N N
Abv Grd Liv Area 3,804
Originating Board TREND
Year Built 2007
Annual Tax Amount $2,290
Tax Year 2017
Lot Size 1.300 Acres
Acres 1.3
Lot Dimensions 000X000
Property Description
Beautifully updated 4/5 bedroom brick colonial features stunning views all around on the spacious 1.3 acre parcel. This home features 4 very large bedrooms with a recreation room that could serve as a gorgeous 5th bedroom. Once inside you will be blown away by the grand 2 story foyer with hardwood floors that flow into the formal dining room. Across from the dining room is a formal living room that could also serve as a beautiful study or 1st floor office. At the rear of the 1st level you will find a grand kitchen with stainless steel appliances, center island work station, full pantry & eating area that opens to the large family room with a gas brick fireplace. Leading out from the kitchen is a beautiful deck with awesome views of farmland & wildlife. What a great way to spend an evening relaxing. There is also a laundry room & half bathroom on the first level of this home. On the second floor you will find the large master bedroom with walk in closets, a full bathroom with soaking tub, separate shower stall & double vanity, 3 additional large bedrooms a full 2nd bathroom and a very large recreation room that could be utilized as a 5th bedroom complete the 2nd level of this home. To top things off this spectacular home features a full walkout basement and 3 car attached garage. This home has been freshly updated and is move in ready. Don't miss out on this hard to find property.
Location
State DE
County Kent
Area Lake Forest (30804)
Zoning AC
Direction South
Rooms
Other Rooms Living Room, Dining Room, Primary Bedroom, Bedroom 2, Bedroom 3, Kitchen, Family Room, Bedroom 1, Laundry, Other, Attic
Basement Full, Unfinished
Interior
Interior Features Butlers Pantry, Ceiling Fan(s), Kitchen - Eat-In, Kitchen - Island, Primary Bath(s)
Hot Water Electric
Heating Central
Cooling Central A/C
Flooring Fully Carpeted, Vinyl, Wood
Fireplaces Number 1
Fireplaces Type Brick, Gas/Propane
Equipment Built-In Microwave, Dishwasher, Oven - Self Cleaning, Oven - Wall
Fireplace Y
Appliance Built-In Microwave, Dishwasher, Oven - Self Cleaning, Oven - Wall
Heat Source Bottled Gas/Propane, Natural Gas
Laundry Main Floor
Exterior
Exterior Feature Deck(s)
Parking Features Garage - Side Entry
Garage Spaces 6.0
Water Access N
Roof Type Pitched
Accessibility None
Porch Deck(s)
Attached Garage 3
Total Parking Spaces 6
Garage Y
Building
Lot Description Level, Rear Yard
Story 2
Foundation Concrete Perimeter
Sewer On Site Septic
Water Well
Architectural Style Colonial
Level or Stories 2
Additional Building Above Grade, Below Grade
Structure Type Cathedral Ceilings,9'+ Ceilings
New Construction N
Schools
School District Lake Forest
Others
Senior Community No
Tax ID 8-00-13900-01-1100-00001
Ownership Fee Simple
SqFt Source Assessor
Acceptable Financing Conventional, FHA 203(b), VA
Listing Terms Conventional, FHA 203(b), VA
Financing Conventional,FHA 203(b),VA
Special Listing Condition Standard
Read Less
Want to know what your home might be worth? Contact us for a FREE valuation!

Our team is ready to help you sell your home for the highest possible price ASAP

Bought with Catherine Ann Kougoures • Exit Central Realty





