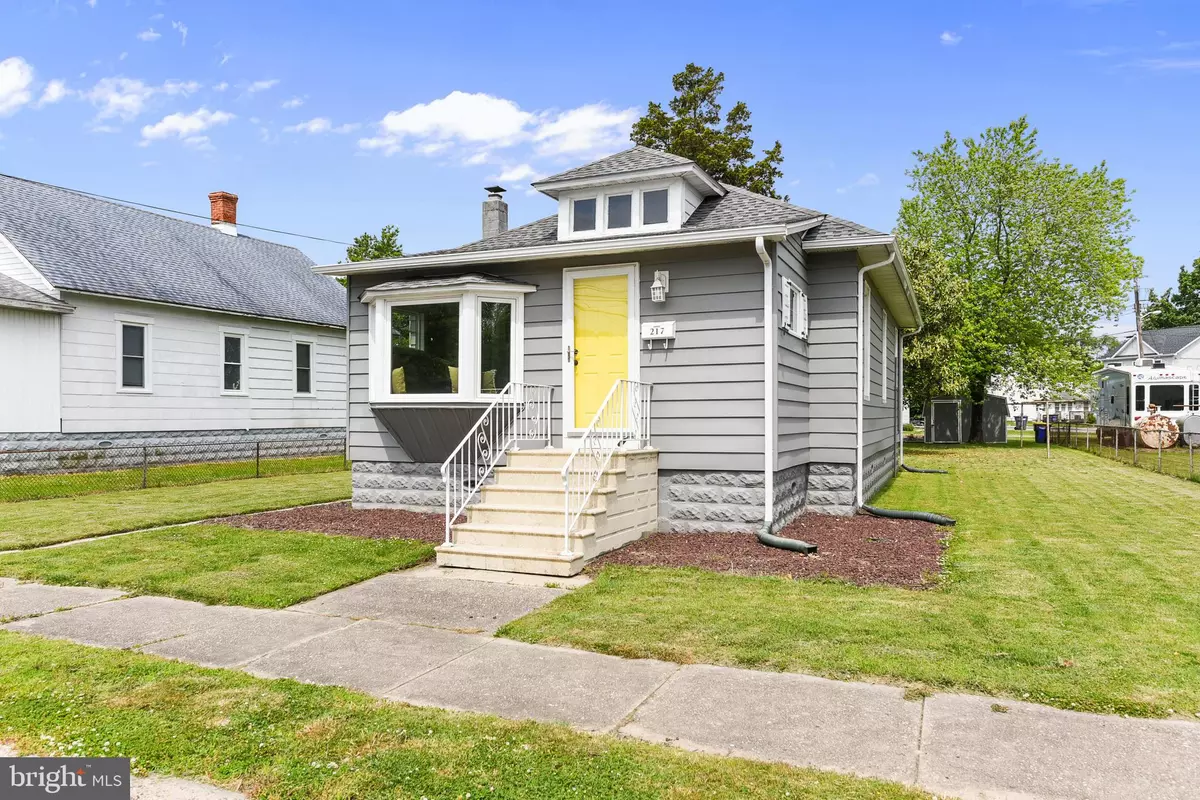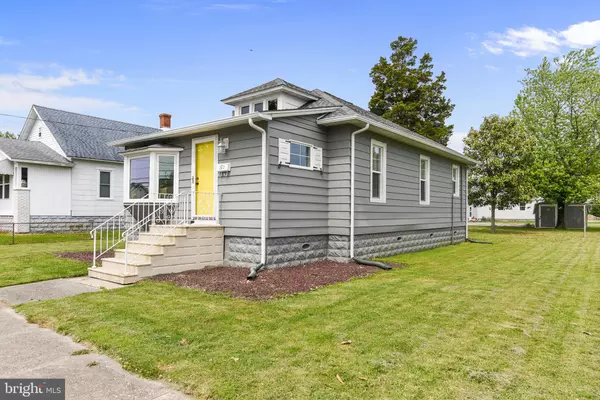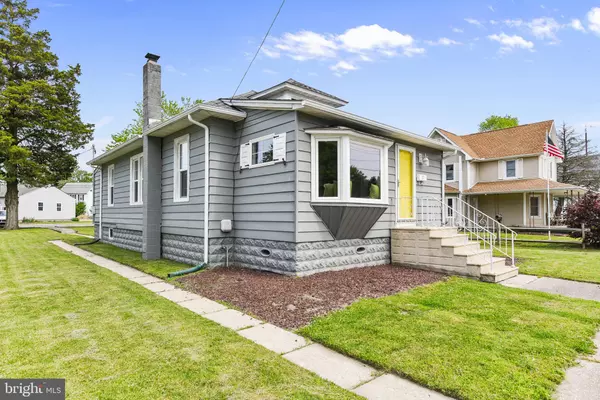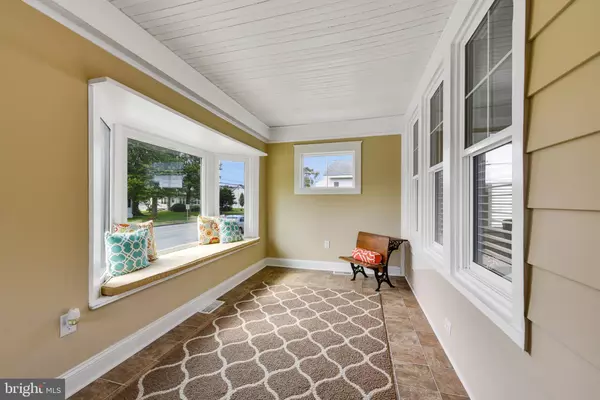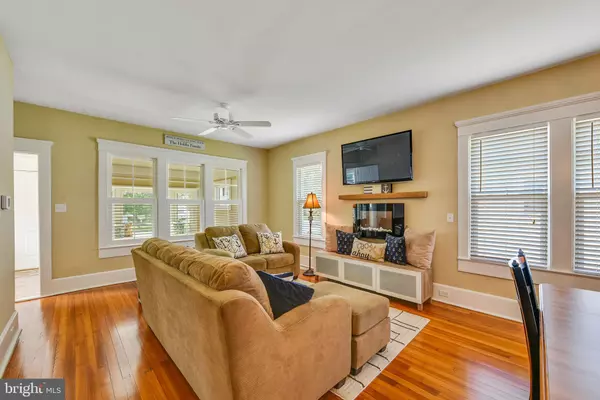$148,900
$150,000
0.7%For more information regarding the value of a property, please contact us for a free consultation.
217 DELAWARE AVE Harrington, DE 19952
2 Beds
2 Baths
861 SqFt
Key Details
Sold Price $148,900
Property Type Single Family Home
Sub Type Detached
Listing Status Sold
Purchase Type For Sale
Square Footage 861 sqft
Price per Sqft $172
Subdivision None Available
MLS Listing ID DEKT229340
Sold Date 07/11/19
Style Bungalow
Bedrooms 2
Full Baths 1
Half Baths 1
HOA Y/N N
Abv Grd Liv Area 861
Originating Board BRIGHT
Year Built 1919
Annual Tax Amount $518
Tax Year 2018
Lot Size 10,140 Sqft
Acres 0.23
Lot Dimensions 65.00 x 156.00
Property Description
Delight on Delaware Ave.! Welcome to this ever-so quaint 2BRs/1bath ranch with adorable sun porch nearby to the heart of Harrington. Appreciate new take on this century-old renovated home! Sunflower yellow front door offers pop of color amid this gray siding/white trim ranch with elevated front entry. Charm resounds in the front sun porch with beautiful bay window with window seat, while seat cushion and turquoise and orange pillows offer perch for flipping through a magazine, catching up on reading or just relaxing with a cup of coffee. Slender white crown molding enhances white wood ceiling and tile floor offers finished flair. Neutral palette, wide white-wood trim around doors, windows and entrances and extra-thick baseboards are characteristics of home built in the earlier 1900 s and were preserved for elegance and interest. Front-to-back floor plan with lovely hardwoods offers blending of space, leaving room sizes and formality up to the individual taste and lifestyle! The 3 windows that line front wall from sun porch plus other multiple windows lend sunlight to the space. LR/FR and DR comprise one big room, so cleverly area rug and ceiling fan define LR/FR space with comfortable arrangement of couches and chairs around wall-mounted FP with mantle and TV above. Beyond is DR and although hardwoods continue and keep rooms connected, ceiling fan is replaced with elegant chandelier and comfy conversation area takes on formal air with dining set and side hutch. There s even wall space for wine holder and glasses. In addition to the entrance that leads from DR to kitchen, adjacent is an open pass-through as well. Kitchen is crisp, clean-lined and light. Fresh white cabinets and appliances are perfectly paired with gray/white granite countertops. Ceramic glass tile backsplash strikes a dramatic chord, while center island fulfills the practical role of offering extra prep and storage space. However, note the chandelier above the island providing a whimsical touch. Currently bold cobalt blue is accent color above the cabinets in the form of pitchers, plates and pots. Off kitchen is laundry room with slender crown molding, chair rail, 2-door cabinet and double window. Both BRs are tucked off the main living space with polished hardwoods, sizable closets and millwork accents. Charming full bath boasts square-footed pedestal sink with curved basin, all-tile shower/tub and 9-glass-pane cabinet with shelf below for brightly-colored canvas baskets. Elevated large deck looks to trees and open space, offering all-day comfort with all-around views. Happy living in Harrington!
Location
State DE
County Kent
Area Lake Forest (30804)
Zoning NA
Rooms
Basement Full
Main Level Bedrooms 2
Interior
Heating Central
Cooling Central A/C
Fireplaces Number 1
Heat Source Central
Laundry Main Floor
Exterior
Water Access N
Accessibility None
Garage N
Building
Story 1
Sewer Public Sewer
Water Public
Architectural Style Bungalow
Level or Stories 1
Additional Building Above Grade, Below Grade
New Construction N
Schools
School District Lake Forest
Others
Senior Community No
Tax ID MN-09-17020-04-1700-000
Ownership Fee Simple
SqFt Source Assessor
Special Listing Condition Standard
Read Less
Want to know what your home might be worth? Contact us for a FREE valuation!

Our team is ready to help you sell your home for the highest possible price ASAP

Bought with Katheryne E Robinson • Keller Williams Realty Central-Delaware

