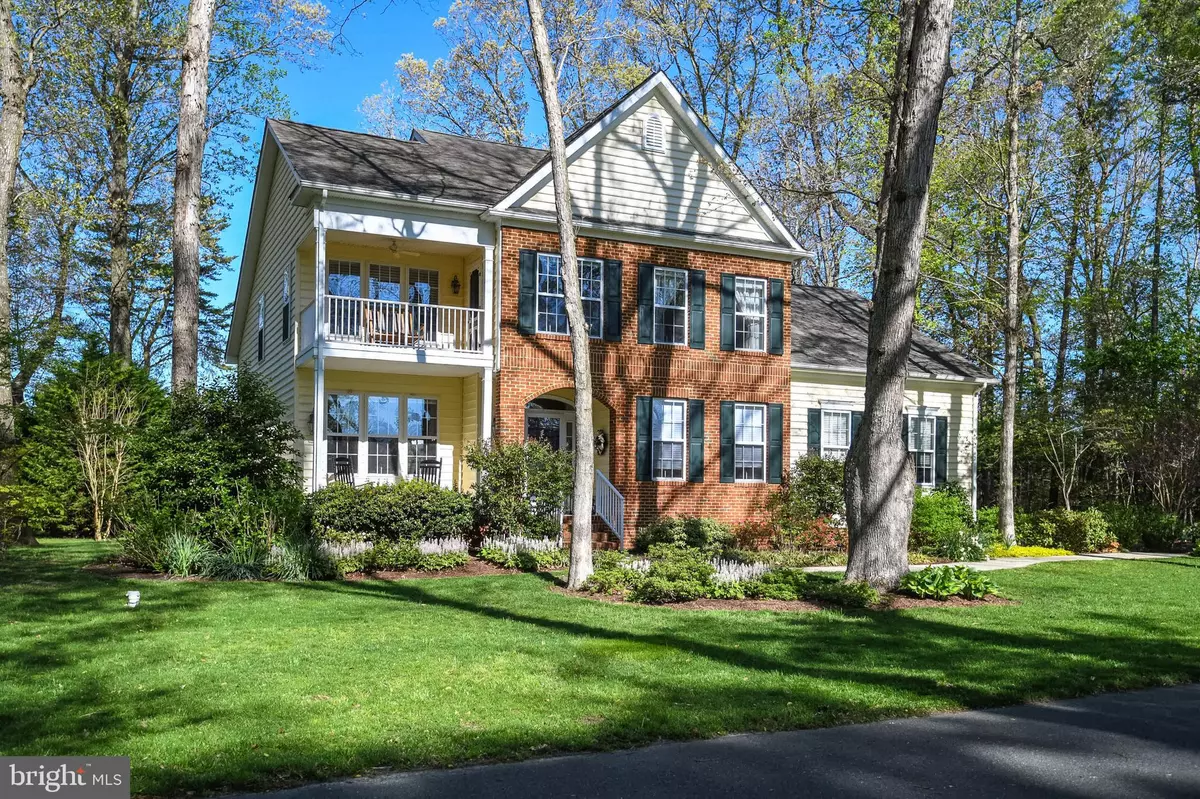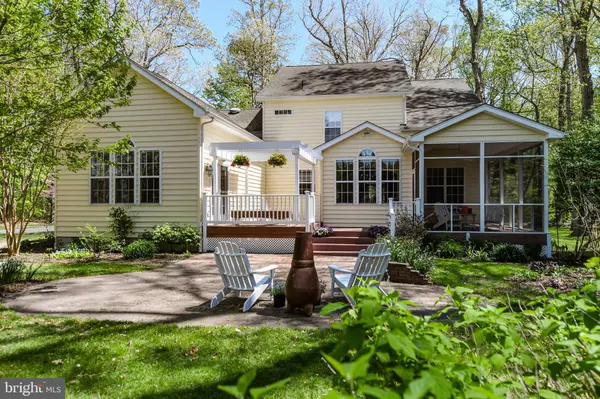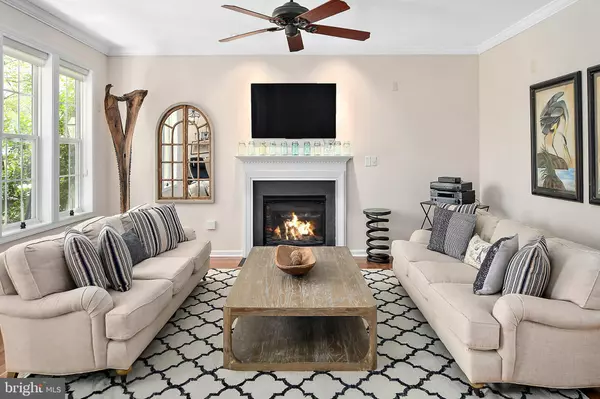$485,000
$485,000
For more information regarding the value of a property, please contact us for a free consultation.
140 BANGOR LN Milton, DE 19968
4 Beds
3 Baths
3,446 SqFt
Key Details
Sold Price $485,000
Property Type Single Family Home
Sub Type Detached
Listing Status Sold
Purchase Type For Sale
Square Footage 3,446 sqft
Price per Sqft $140
Subdivision Diamond Overlook
MLS Listing ID DESU136352
Sold Date 07/24/19
Style Colonial
Bedrooms 4
Full Baths 2
Half Baths 1
HOA Fees $25/ann
HOA Y/N Y
Abv Grd Liv Area 3,446
Originating Board BRIGHT
Year Built 2004
Annual Tax Amount $1,673
Tax Year 2018
Lot Size 0.519 Acres
Acres 0.52
Lot Dimensions 113.00 x 200.00
Property Description
Charming must see 4BR/2.5BA home in Diamond Overlook hits the market! This community offers water access for kayaking, paddle boarding and fishing on Diamond pond minutes from your home. This home is located conveniently to the quaint historic downtown of Milton but has no city taxes, little traffic and is close to restaurants, theater Dogfish Brewing (Friday farmers market) and shopping. As you drive up to this beautiful home you will immediately feel a sense of peace and relaxation. The trees and flowers and birds chirping make this the perfect setting. As you walk through the front door you will love the open floor plan and upgrades throughout. The dining area and family room flow to the upgraded kitchen with white cabinets, Quartzite Marble countertops and stainless steel appliances. There is a first floor office and a luxurious first floor master suite with sitting area, walk in closets and upgraded master bath that is light and airy. You will enjoy the sunroom as well that overlooks an incredible back yard. There is composite decking and a screened in porch making this the perfect retreat. Your family and guests will enjoy the second floor which has 3 additional bedrooms and 1 full bath with double sinks. One of the bedrooms could be used as a studio/craft room on the second floor as well. The studio/craft room with its two closets could be a fantastic bedroom for grandkids or work as a second master. The backyard of this home is truly a focal point and is the perfect place to enjoy sunsets night after night. This home brings you back to nature yet is close to all Milton has to offer. There is extensive irrigation in the front, sides, and backyard. Please call for your private tour today before it's sold!
Location
State DE
County Sussex
Area Broadkill Hundred (31003)
Zoning RESIDENTIAL
Rooms
Other Rooms Primary Bedroom, Bedroom 2, Bedroom 3, Bedroom 4, Kitchen, Family Room, Sun/Florida Room, Office, Primary Bathroom
Main Level Bedrooms 1
Interior
Interior Features Attic, Ceiling Fan(s), Entry Level Bedroom, Breakfast Area, Built-Ins, Butlers Pantry, Crown Moldings, Dining Area, Family Room Off Kitchen, Floor Plan - Open, Kitchen - Island, Primary Bath(s), Pantry, Recessed Lighting, Upgraded Countertops, Walk-in Closet(s), Window Treatments, Wood Floors
Heating Heat Pump - Electric BackUp
Cooling Central A/C
Flooring Carpet, Hardwood, Ceramic Tile
Fireplaces Number 1
Fireplaces Type Gas/Propane
Equipment Dishwasher, Icemaker, Microwave, Oven/Range - Electric, Refrigerator, Washer/Dryer Hookups Only, Water Heater
Furnishings No
Fireplace Y
Window Features Storm
Appliance Dishwasher, Icemaker, Microwave, Oven/Range - Electric, Refrigerator, Washer/Dryer Hookups Only, Water Heater
Heat Source Propane - Leased
Laundry Has Laundry
Exterior
Exterior Feature Balcony, Deck(s), Porch(es), Screened
Parking Features Garage Door Opener
Garage Spaces 2.0
Water Access N
View Courtyard, Pond
Roof Type Asphalt,Shingle
Accessibility None
Porch Balcony, Deck(s), Porch(es), Screened
Attached Garage 2
Total Parking Spaces 2
Garage Y
Building
Lot Description Partly Wooded, Landscaping, Cleared
Story 2
Foundation Block, Crawl Space
Sewer Gravity Sept Fld
Water Well
Architectural Style Colonial
Level or Stories 2
Additional Building Above Grade, Below Grade
Structure Type Vaulted Ceilings
New Construction N
Schools
School District Cape Henlopen
Others
Senior Community No
Tax ID 235-20.00-325.00
Ownership Fee Simple
SqFt Source Estimated
Security Features Security System
Horse Property N
Special Listing Condition Standard
Read Less
Want to know what your home might be worth? Contact us for a FREE valuation!

Our team is ready to help you sell your home for the highest possible price ASAP

Bought with EILEEN NIXON • BAY COAST REALTY





