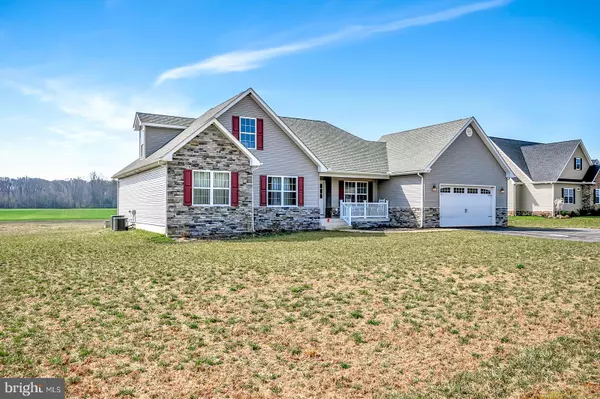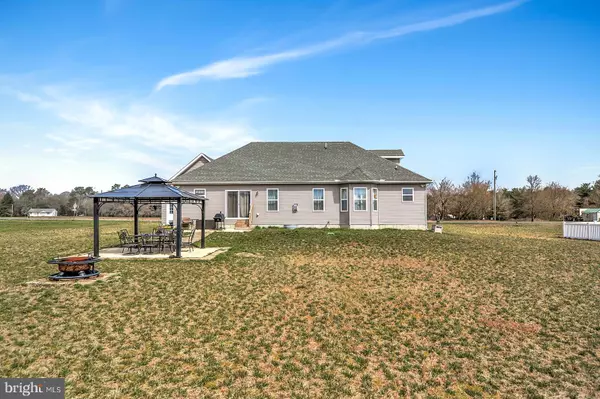$350,000
$365,000
4.1%For more information regarding the value of a property, please contact us for a free consultation.
2608 PARADISE ALLEY RD Felton, DE 19943
5 Beds
4 Baths
2,560 SqFt
Key Details
Sold Price $350,000
Property Type Single Family Home
Sub Type Detached
Listing Status Sold
Purchase Type For Sale
Square Footage 2,560 sqft
Price per Sqft $136
Subdivision None Available
MLS Listing ID DEKT227730
Sold Date 07/24/19
Style Other,Ranch/Rambler
Bedrooms 5
Full Baths 3
Half Baths 1
HOA Y/N Y
Abv Grd Liv Area 2,560
Originating Board BRIGHT
Year Built 2016
Annual Tax Amount $1,350
Tax Year 2017
Lot Size 1.000 Acres
Acres 1.0
Property Description
WHY WAIT FOR NEW? This 2.5+/- year old home has what new homes have but, is ready to be moved into now! Skip the long wait for your new home! With 5 bedrooms and 3.5 baths, this home looks like a Ranch style home but has surprises. Arriving at the home, it can be seen its vinyl siding mixed with stone exterior. The 1+/- acre lot also catches the eye while scanning the extra 3 exterior parking spaces. Entering, core tec luxury vinyl flooring covers the dining, living room, hallways and kitchen. Inside the kitchen is a 8ft island, 5 burner stainless steel stove with microwave range, stainless steel fridge with 4 drawer freezer with granite counter tops all lit by several recessed lights. Leaving the kitchen toward the garage is a mud room with washer dryer half bath and garage door. Scanning back toward the door, make way toward the back with a first floor master with bay window and Jacuzzi tub with stand up separate shower in bathroom. First floor master also has walk in closet. First floor also houses two other bed rooms with closet and a shred bathroom with tub/shower combo. As make way back to living room its also seen the Stone gas fireplace which makes a great touch on a winter night. Upstairs houses 2 more bedrooms and a full bath. Flat screen TV, outdoor patio furniture, and professional grade hose are all staying.
Location
State DE
County Kent
Area Lake Forest (30804)
Zoning RES
Rooms
Other Rooms Dining Room, Primary Bedroom, Bedroom 2, Bedroom 4, Bedroom 5, Kitchen, Family Room, Bedroom 1, Bathroom 2, Primary Bathroom, Half Bath
Main Level Bedrooms 3
Interior
Interior Features Upgraded Countertops, Butlers Pantry, Kitchen - Eat-In, Kitchen - Island
Heating Central
Cooling Central A/C
Fireplaces Number 1
Fireplaces Type Stone
Equipment Stainless Steel Appliances, Dishwasher, Washer, Dryer, Refrigerator
Fireplace Y
Window Features Bay/Bow
Appliance Stainless Steel Appliances, Dishwasher, Washer, Dryer, Refrigerator
Heat Source Electric
Exterior
Exterior Feature Porch(es)
Parking Features Garage Door Opener
Garage Spaces 5.0
Water Access N
Accessibility None
Porch Porch(es)
Attached Garage 2
Total Parking Spaces 5
Garage Y
Building
Story 2
Foundation Crawl Space
Sewer On Site Septic
Water Well
Architectural Style Other, Ranch/Rambler
Level or Stories 2
Additional Building Above Grade
New Construction Y
Schools
Elementary Schools Lake For N
Middle Schools Lake Forest
High Schools Lake Forest
School District Lake Forest
Others
Senior Community No
Tax ID NO TAX RECORD
Ownership Fee Simple
SqFt Source Assessor
Acceptable Financing FHA, VA, USDA, Conventional
Listing Terms FHA, VA, USDA, Conventional
Financing FHA,VA,USDA,Conventional
Special Listing Condition Standard
Read Less
Want to know what your home might be worth? Contact us for a FREE valuation!

Our team is ready to help you sell your home for the highest possible price ASAP

Bought with Alecia McCoy • Myers Realty





