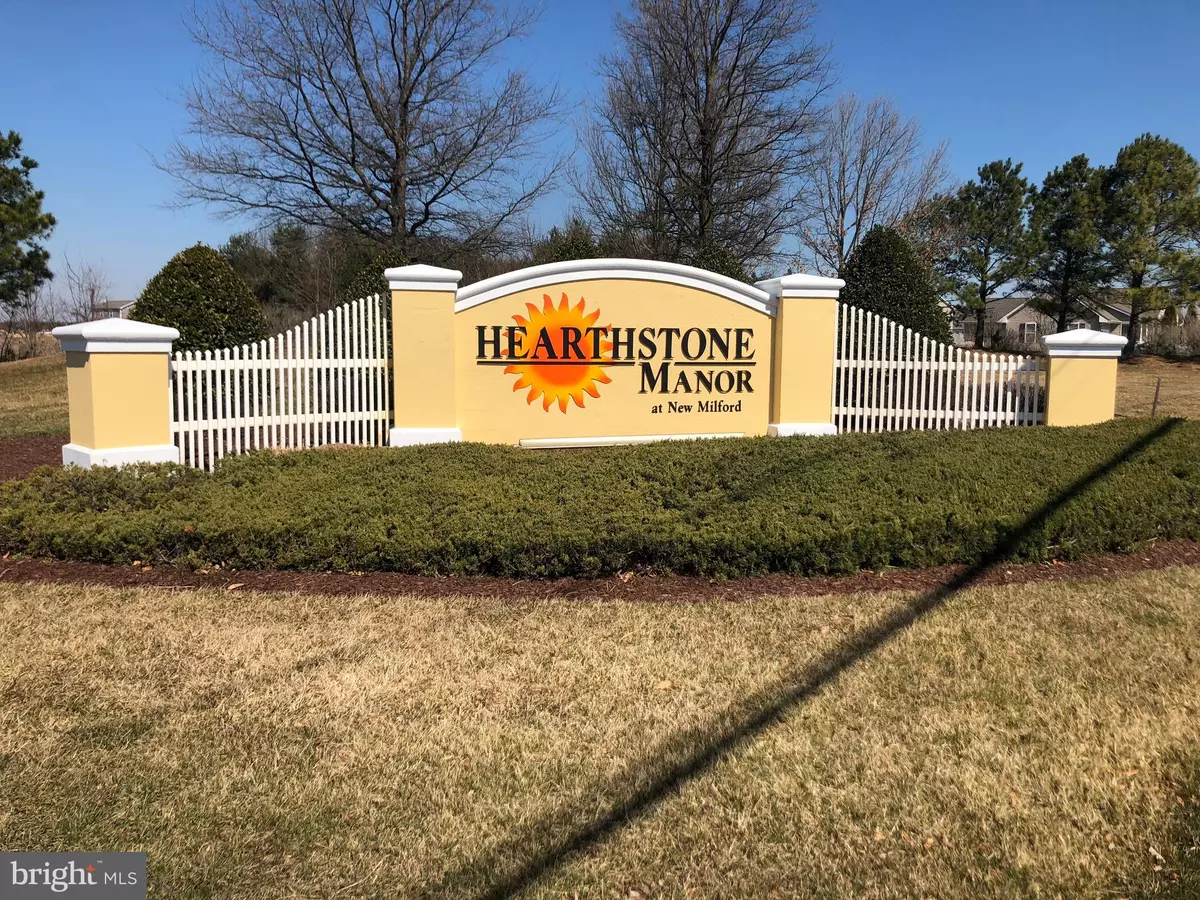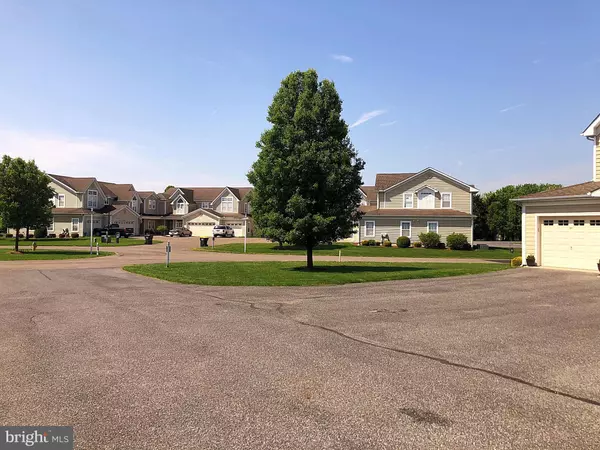$180,000
$189,900
5.2%For more information regarding the value of a property, please contact us for a free consultation.
111 ASPEN CT #2202B Milford, DE 19963
2 Beds
2 Baths
1,431 SqFt
Key Details
Sold Price $180,000
Property Type Condo
Sub Type Condo/Co-op
Listing Status Sold
Purchase Type For Sale
Square Footage 1,431 sqft
Price per Sqft $125
Subdivision Hearthstone Manor
MLS Listing ID DESU139748
Sold Date 07/25/19
Style Villa
Bedrooms 2
Full Baths 2
Condo Fees $360/qua
HOA Fees $58/qua
HOA Y/N Y
Abv Grd Liv Area 1,431
Originating Board BRIGHT
Year Built 2005
Annual Tax Amount $1,612
Tax Year 2018
Lot Dimensions 0.00 x 0.00
Property Description
This well maintained first floor Villa is located in the well sought after community of Hearthstone Manor. If you are looking for easy-living, this home is for you! The outdoor maintenance is a complimentary service of this community. The grounds are clean and well kept at all times. This home offers two spacious bedrooms with ample amount of closet space. Two full bathrooms to include linen closets. The Master Bedroom offers a sunroom with access to the screened in porch. The Master Bathroom includes a large vanity and a stall shower for ease of use. The kitchen has built in appliances, beautiful wood cabinets, and a double sink. A one car garage is attached to the home providing interior access to a spacious mud room to include a washer and dryer. The layout of this unit provides an open floor plan and lots of natural light. The front door offers a gorgeous light fixture and a glass storm door as an upgrade. Schedule your tour today!
Location
State DE
County Sussex
Area Cedar Creek Hundred (31004)
Zoning R3
Rooms
Other Rooms Living Room, Dining Room, Primary Bedroom, Bedroom 2, Kitchen
Main Level Bedrooms 2
Interior
Interior Features Breakfast Area, Built-Ins, Carpet, Ceiling Fan(s), Combination Kitchen/Living, Entry Level Bedroom, Family Room Off Kitchen, Flat, Floor Plan - Open, Primary Bath(s), Recessed Lighting, Stall Shower, Walk-in Closet(s)
Hot Water Natural Gas
Heating Central
Cooling Central A/C
Flooring Carpet, Vinyl
Equipment Built-In Microwave, Cooktop, Cooktop - Down Draft, Dishwasher, Dryer, Exhaust Fan, Microwave, Oven - Wall, Refrigerator, Washer, Water Heater
Fireplace N
Appliance Built-In Microwave, Cooktop, Cooktop - Down Draft, Dishwasher, Dryer, Exhaust Fan, Microwave, Oven - Wall, Refrigerator, Washer, Water Heater
Heat Source Natural Gas
Laundry Dryer In Unit, Has Laundry, Main Floor, Washer In Unit
Exterior
Exterior Feature Balcony, Screened
Parking Features Additional Storage Area, Covered Parking, Garage - Front Entry, Garage Door Opener, Inside Access
Garage Spaces 1.0
Utilities Available Cable TV Available, Phone Available
Amenities Available Club House, Common Grounds, Community Center, Elevator, Pool - Outdoor, Swimming Pool
Water Access N
View Courtyard, Garden/Lawn
Street Surface Access - On Grade,Black Top
Accessibility Doors - Swing In, Level Entry - Main, No Stairs
Porch Balcony, Screened
Road Frontage City/County
Attached Garage 1
Total Parking Spaces 1
Garage Y
Building
Lot Description Cleared, Cul-de-sac, Landscaping, Level
Story 1
Sewer Public Sewer
Water Public
Architectural Style Villa
Level or Stories 1
Additional Building Above Grade, Below Grade
New Construction N
Schools
School District Milford
Others
HOA Fee Include Common Area Maintenance,Lawn Care Front,Lawn Care Rear,Lawn Care Side,Lawn Maintenance,Management,Pool(s),Recreation Facility,Reserve Funds
Senior Community No
Tax ID 330-15.00-84.07-2202B
Ownership Condominium
Security Features Smoke Detector
Acceptable Financing Cash, Conventional, FHA, USDA, VA
Listing Terms Cash, Conventional, FHA, USDA, VA
Financing Cash,Conventional,FHA,USDA,VA
Special Listing Condition Standard
Read Less
Want to know what your home might be worth? Contact us for a FREE valuation!

Our team is ready to help you sell your home for the highest possible price ASAP

Bought with BILL ROEBUCK • Active Adults Realty





