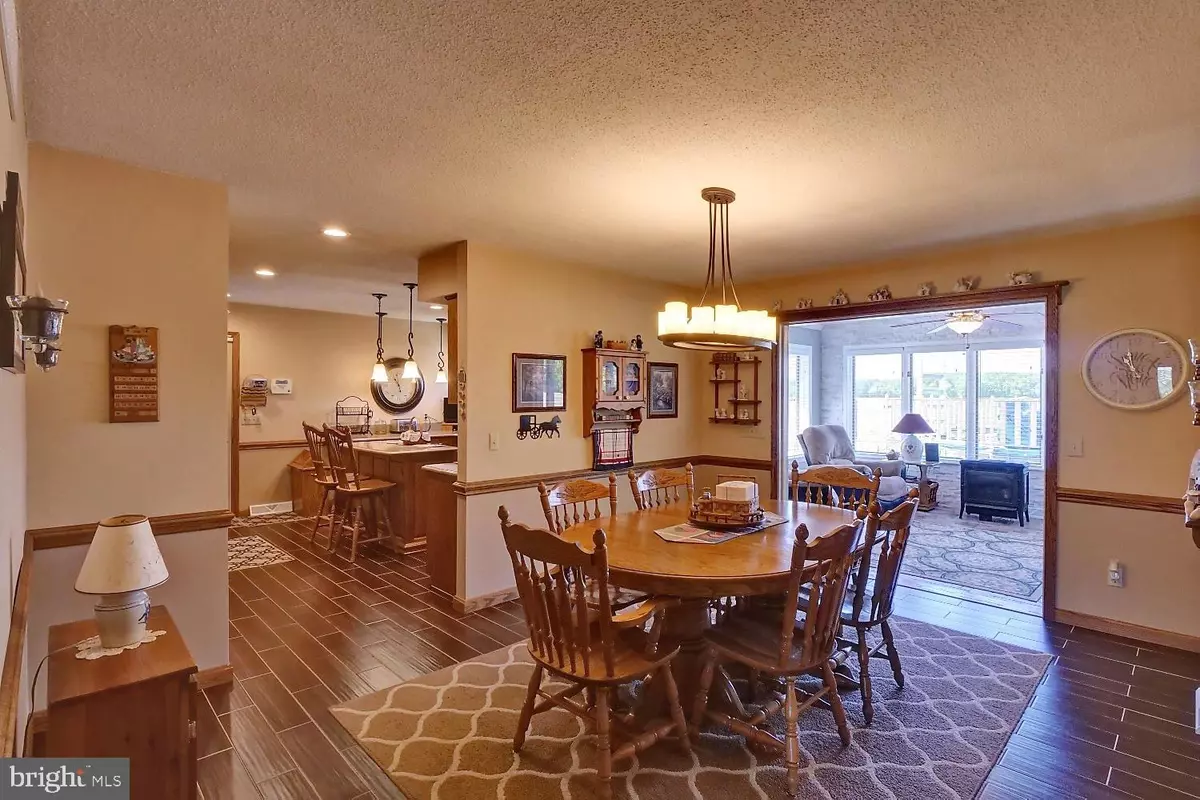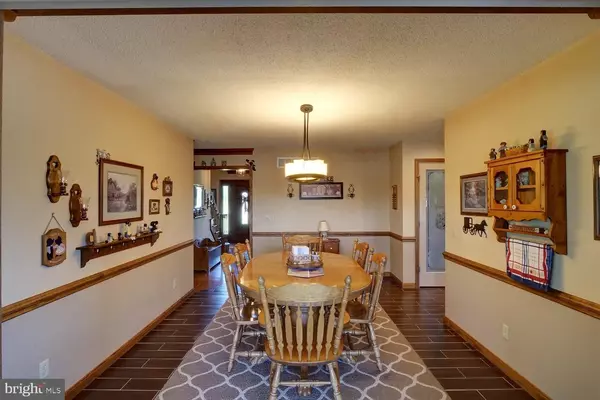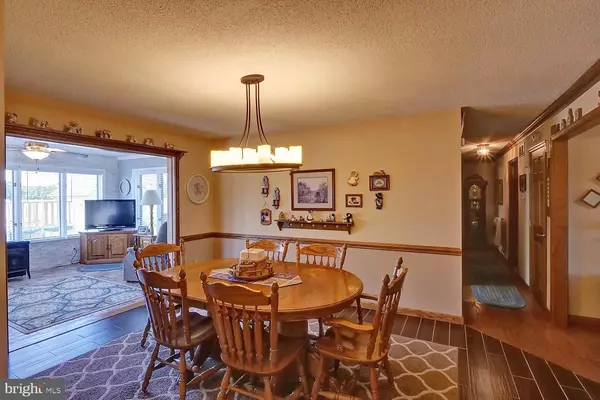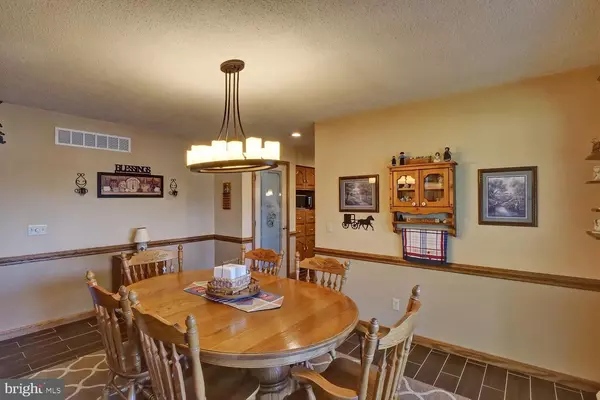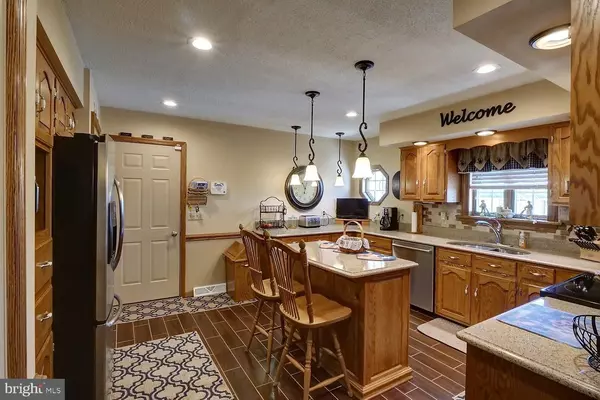$350,000
$350,000
For more information regarding the value of a property, please contact us for a free consultation.
698 SANDTOWN RD Felton, DE 19943
4 Beds
2 Baths
2,792 SqFt
Key Details
Sold Price $350,000
Property Type Single Family Home
Sub Type Detached
Listing Status Sold
Purchase Type For Sale
Square Footage 2,792 sqft
Price per Sqft $125
Subdivision None Available
MLS Listing ID DEKT229442
Sold Date 07/26/19
Style Cape Cod
Bedrooms 4
Full Baths 2
HOA Y/N N
Abv Grd Liv Area 2,792
Originating Board BRIGHT
Year Built 1989
Tax Year 2018
Lot Size 0.740 Acres
Acres 0.74
Lot Dimensions 1.00 x 0.00
Property Description
Looking to have first floor sleeping quarters with plenty of living spaces to enjoy a multitude of lifestyle options? Desire to celebrate the solitude of country living with the convenience of quick access to the beach, shopping and all amenities? This home and location is your nirvana! Promise to visit and see all the features first-hand. Enjoy over 2800 sq. ft. of above ground square footage in addition to a total of four car garage spaces. But let s go feature-by-feature. The pictures tell it all! Curb appeal and pride of ownership abounds as this original owner home is updated, loved and maintained in every way. Enjoy the cool summer breeze from your expansive front porch or sit in the back yard paved porch and watch the sunset or sunrise too. Enter the home through the front foyer and adjourn to the formal living room with crown molding and multiple windows to let in all that country sunshine. Next you are welcomed by the open hardwood floored areas that include a dining area, sunporch and recently remodeled kitchen. Your kitchen boasts quartz countertops, custom built cabinetry, two pantries, center island with counter seating, double stainless steel countersunk sink, tile backsplash, plenty of recessed lighting and an oversized window in sink area for a perfect view of all the recreational excitement in the yard. The sunporch features a perfectly installed tile floor and walls of windows to keep that sunshine flowing into your home. The sleeping quarters include a master bedroom on the main floor and a second 20 x 20 room on the 2nd floor that just needs a closet to be a second master bedroom. Each bedroom has nicely sized closets and all closets have built-in lighting. The landscaping is meticulously coiffed and adorns the screened 18 x 12 gazebo. An extra 16 x 12 garage is available in the back of the property for that prized collector s car or yard and recreational equipment. In addition to the oversized attached garage (28 x 24 ) there is a full detached two car garage that has electric and is also 28 x 24 . Your acre secluded location is tucked among a larger parcel that will be sold as one large parcel to anyone with an exclusion for poultry farming, ensuring your peace and solitude as well as the tranquility of the open land. There are so many maintenance-related amenities including a 50 year transferrable roof warranty. The roof is currently only 3 years old. The Anderson 400 series tile double hung windows were just installed in the last few years. Enjoy full auxiliary back up heat and power sources and a generator hookup. Construction features include 6 walls, 2 x 8 rafters, 2 x 10 floor joists, 3 gas fireplaces and dual unit HVAC. If you are looking for an personal oasis that still gets you to shopping and city amenities in a short drive, this is your next home. You ll feel the love and warmth of this inviting residence the minute you walk in the door! Welcome home!
Location
State DE
County Kent
Area Lake Forest (30804)
Zoning AR
Rooms
Other Rooms Living Room, Dining Room, Primary Bedroom, Bedroom 2, Kitchen, Family Room, Bedroom 1, Sun/Florida Room, Attic
Main Level Bedrooms 3
Interior
Hot Water Electric
Heating Forced Air
Cooling Central A/C
Flooring Carpet, Vinyl, Wood
Fireplaces Number 3
Fireplaces Type Gas/Propane
Furnishings No
Fireplace Y
Heat Source Electric
Laundry Main Floor
Exterior
Parking Features Garage - Side Entry, Garage - Front Entry
Garage Spaces 11.0
Pool Above Ground
Water Access N
Roof Type Shingle
Accessibility None
Attached Garage 2
Total Parking Spaces 11
Garage Y
Building
Story 2
Foundation Crawl Space
Sewer Private Sewer
Water Private
Architectural Style Cape Cod
Level or Stories 2
Additional Building Above Grade, Below Grade
Structure Type Cathedral Ceilings,Dry Wall
New Construction N
Schools
School District Lake Forest
Others
Senior Community No
Tax ID SM-00-12500-01-3900-000
Ownership Fee Simple
SqFt Source Assessor
Horse Property N
Special Listing Condition Standard
Read Less
Want to know what your home might be worth? Contact us for a FREE valuation!

Our team is ready to help you sell your home for the highest possible price ASAP

Bought with DANA CAPLAN • Coldwell Banker Resort Realty - Seaford

