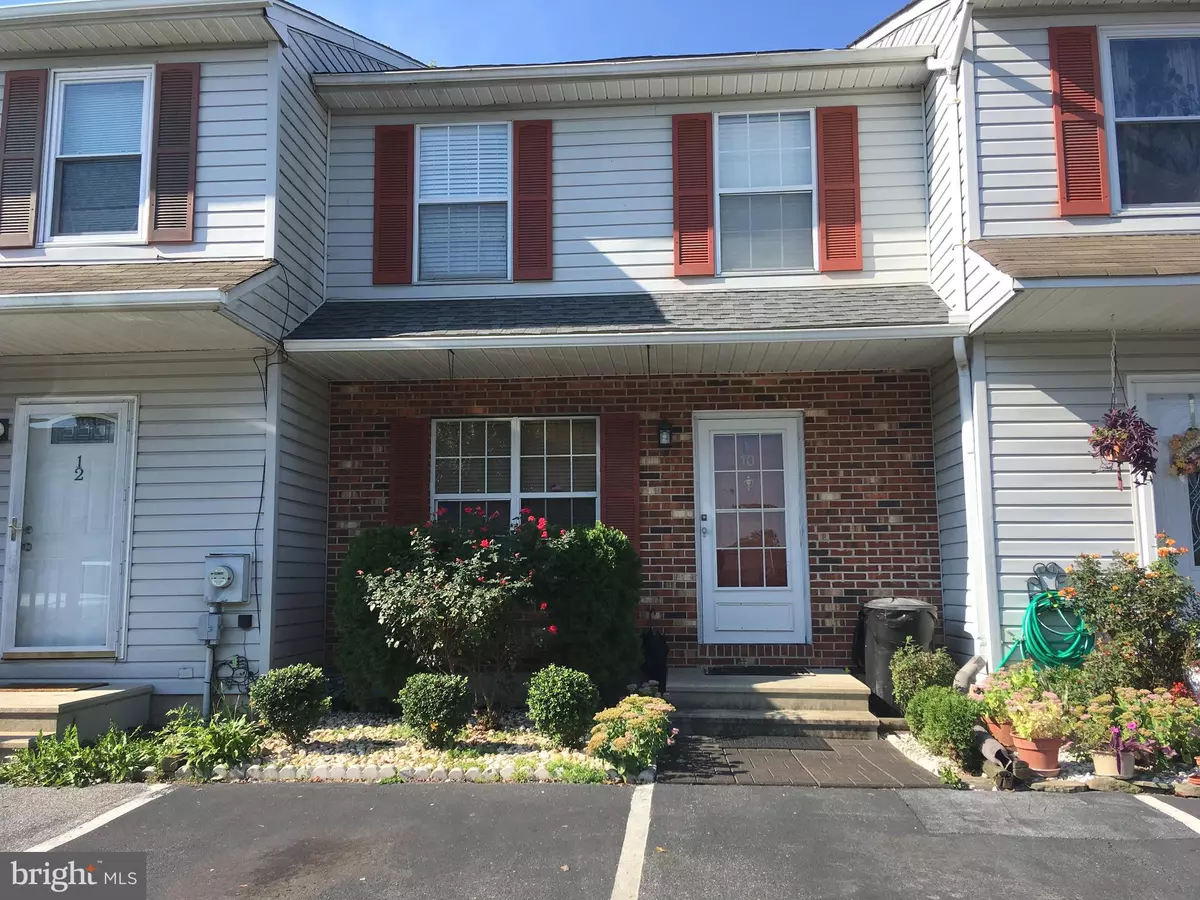$169,000
$169,000
For more information regarding the value of a property, please contact us for a free consultation.
10 W PERPEN CT Newark, DE 19702
3 Beds
2 Baths
1,450 SqFt
Key Details
Sold Price $169,000
Property Type Townhouse
Sub Type Interior Row/Townhouse
Listing Status Sold
Purchase Type For Sale
Square Footage 1,450 sqft
Price per Sqft $116
Subdivision Glendale Ii
MLS Listing ID DENC316072
Sold Date 07/24/19
Style Other
Bedrooms 3
Full Baths 1
Half Baths 1
HOA Fees $15/ann
HOA Y/N Y
Abv Grd Liv Area 1,450
Originating Board BRIGHT
Year Built 1988
Annual Tax Amount $1,763
Tax Year 2017
Lot Size 2,178 Sqft
Acres 0.05
Property Description
Welcome to 10 Perpen Ct. W., a townhouse located in the quiet and neat Glendale II community, beside the route 40 and I-95, just minutes from the shopping center and the public library in Bear. It contains wooden flooring for both levels, newly painted walls upstairs, and a new set of kitchen counters and cabinets, along with a finished basement. The roofing was replaced recently in 2018 and the heating and cooling systems are only two years old. It is very fitting for the first-time buyers.
Location
State DE
County New Castle
Area Newark/Glasgow (30905)
Zoning NCTH
Direction Northeast
Rooms
Other Rooms Bedroom 2, Bedroom 3, Bedroom 1
Basement Full
Interior
Hot Water Electric
Heating Central
Cooling Central A/C
Flooring Hardwood
Equipment Dishwasher, Freezer, Icemaker, Oven/Range - Electric, Refrigerator, Microwave
Furnishings Yes
Fireplace N
Appliance Dishwasher, Freezer, Icemaker, Oven/Range - Electric, Refrigerator, Microwave
Heat Source Electric
Laundry Basement
Exterior
Exterior Feature Deck(s)
Fence Board
Utilities Available None
Amenities Available None
Water Access N
Roof Type Shingle
Accessibility None
Porch Deck(s)
Garage N
Building
Story 2
Foundation Brick/Mortar
Sewer Public Sewer
Water Public
Architectural Style Other
Level or Stories 2
Additional Building Above Grade, Below Grade
Structure Type Brick,Vinyl
New Construction N
Schools
Elementary Schools Leasure
Middle Schools Kirk
High Schools Christiana
School District Christina
Others
HOA Fee Include Management,Snow Removal
Senior Community No
Tax ID 10-043.20-113
Ownership Fee Simple
SqFt Source Estimated
Acceptable Financing Conventional, Cash, FHA
Horse Property N
Listing Terms Conventional, Cash, FHA
Financing Conventional,Cash,FHA
Special Listing Condition Standard
Read Less
Want to know what your home might be worth? Contact us for a FREE valuation!

Our team is ready to help you sell your home for the highest possible price ASAP

Bought with Angellette Young • Empower Real Estate, LLC





