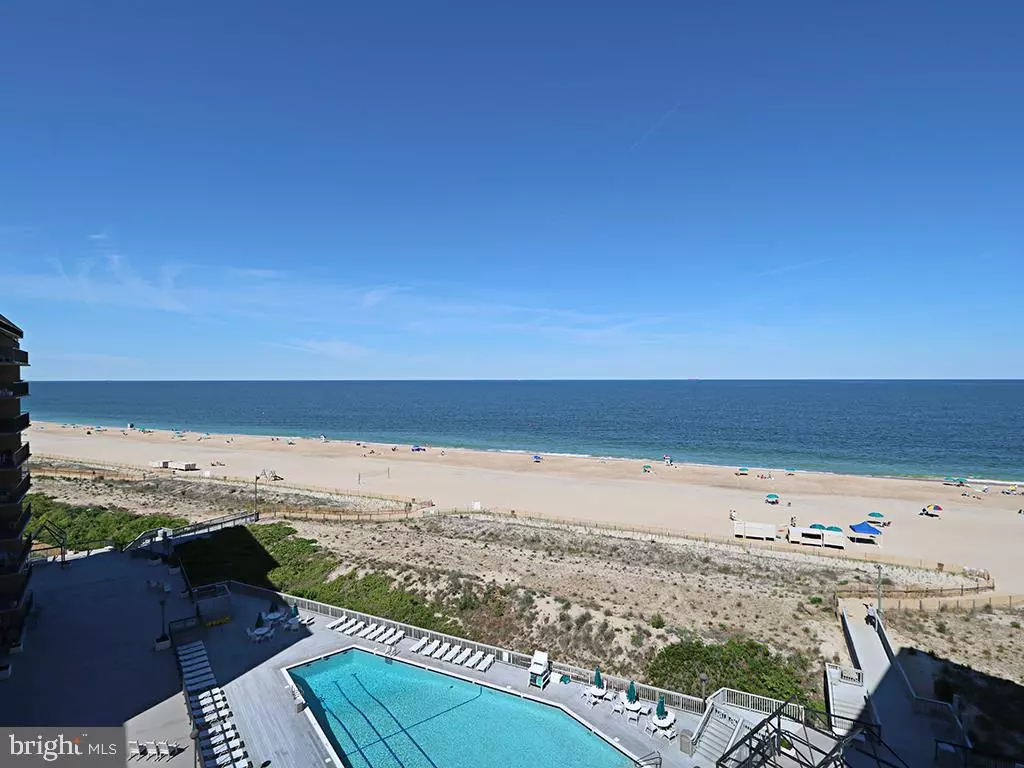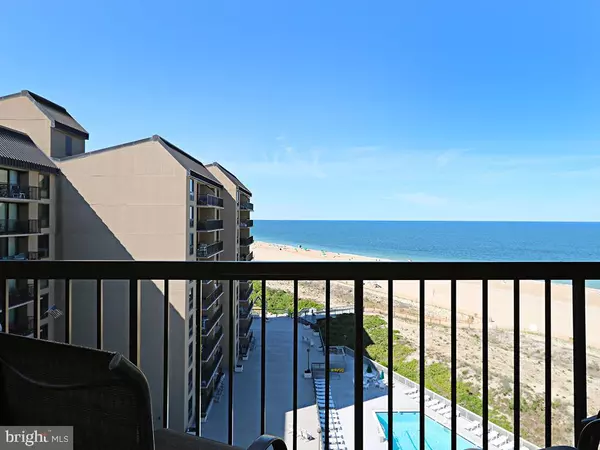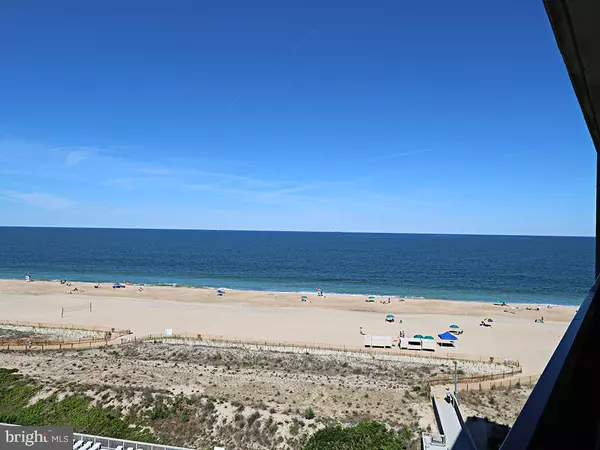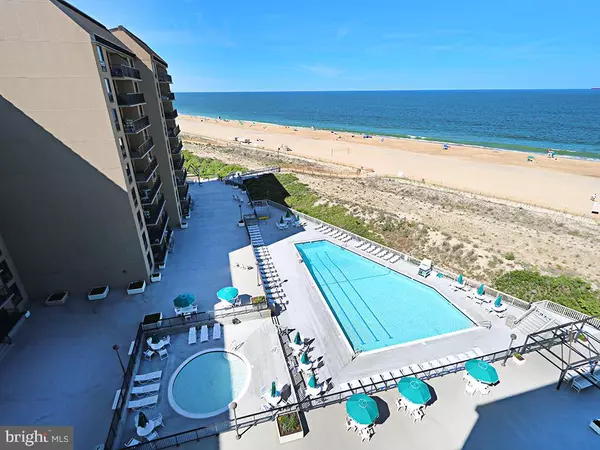$650,000
$669,000
2.8%For more information regarding the value of a property, please contact us for a free consultation.
810 ISLAND HOUSE RD Bethany Beach, DE 19930
3 Beds
2 Baths
1,060 SqFt
Key Details
Sold Price $650,000
Property Type Condo
Sub Type Condo/Co-op
Listing Status Sold
Purchase Type For Sale
Square Footage 1,060 sqft
Price per Sqft $613
Subdivision Sea Colony East
MLS Listing ID DESU141542
Sold Date 07/29/19
Style Unit/Flat
Bedrooms 3
Full Baths 2
Condo Fees $8,260/ann
HOA Y/N N
Abv Grd Liv Area 1,060
Originating Board BRIGHT
Year Built 1981
Annual Tax Amount $1,196
Tax Year 2019
Lot Dimensions 0.00 x 0.00
Property Description
A captivating transformation has taken place in this home that truly shows like a model! The placement of the home within the building allows for an expansive view of the ocean and the Atlantic coastline. The west side windows are not blocked by any tiers of the building and allow sunlight to flood in. The wrapped and open kitchen features ivory, maple, beadboard style cabinetry, cambria solid surface countertops, and recessed lighting. Both custom baths have large tile showers with frameless glass doors, deco tile accents, and all new top of the line finishes. The flooring in the home is 12 x 12 ceramic tile throughout with the exception of the three bedrooms which have plush wall to all carpet. The heating and air and hot water heater were replaced in 2018 and include a Wi-Fi enabled thermostat. The window screens and front door were also replaced in 2018. The tasteful furnishings are all done in the muted beach color palette, sand and surf. Each piece was carefully selected for comfort and enjoyment. No need to lift a finger before moving in to this special beach home.
Location
State DE
County Sussex
Area Baltimore Hundred (31001)
Zoning A 3068
Direction West
Rooms
Main Level Bedrooms 3
Interior
Interior Features Dining Area, Entry Level Bedroom, Primary Bath(s), Primary Bedroom - Ocean Front, Recessed Lighting, Sprinkler System, Window Treatments
Hot Water Electric
Heating Forced Air
Cooling Central A/C
Flooring Ceramic Tile, Carpet
Equipment Built-In Microwave, Dishwasher, Disposal, Dryer - Electric, Icemaker, Oven/Range - Electric, Refrigerator, Washer, Washer/Dryer Stacked, Water Heater
Furnishings Yes
Fireplace N
Window Features Screens
Appliance Built-In Microwave, Dishwasher, Disposal, Dryer - Electric, Icemaker, Oven/Range - Electric, Refrigerator, Washer, Washer/Dryer Stacked, Water Heater
Heat Source Electric
Exterior
Utilities Available Cable TV
Amenities Available Beach, Common Grounds, Elevator, Exercise Room, Fitness Center, Jog/Walk Path, Pool - Indoor, Pool - Outdoor, Reserved/Assigned Parking, Sauna, Security, Tennis - Indoor, Tennis Courts, Tot Lots/Playground, Water/Lake Privileges
Water Access Y
Roof Type Metal
Accessibility None
Garage N
Building
Story 1
Unit Features Hi-Rise 9+ Floors
Foundation Pillar/Post/Pier
Sewer Public Sewer
Water Community
Architectural Style Unit/Flat
Level or Stories 1
Additional Building Above Grade, Below Grade
Structure Type Dry Wall
New Construction N
Schools
School District Indian River
Others
HOA Fee Include Cable TV,Common Area Maintenance,High Speed Internet,Insurance,Lawn Maintenance,Management,Pool(s),Recreation Facility,Sauna,Security Gate,Trash,Water
Senior Community No
Tax ID 134-17.00-56.07-810
Ownership Condominium
Acceptable Financing Cash, Conventional
Horse Property N
Listing Terms Cash, Conventional
Financing Cash,Conventional
Special Listing Condition Standard
Read Less
Want to know what your home might be worth? Contact us for a FREE valuation!

Our team is ready to help you sell your home for the highest possible price ASAP

Bought with Allison Stine • Long & Foster Real Estate, Inc.





