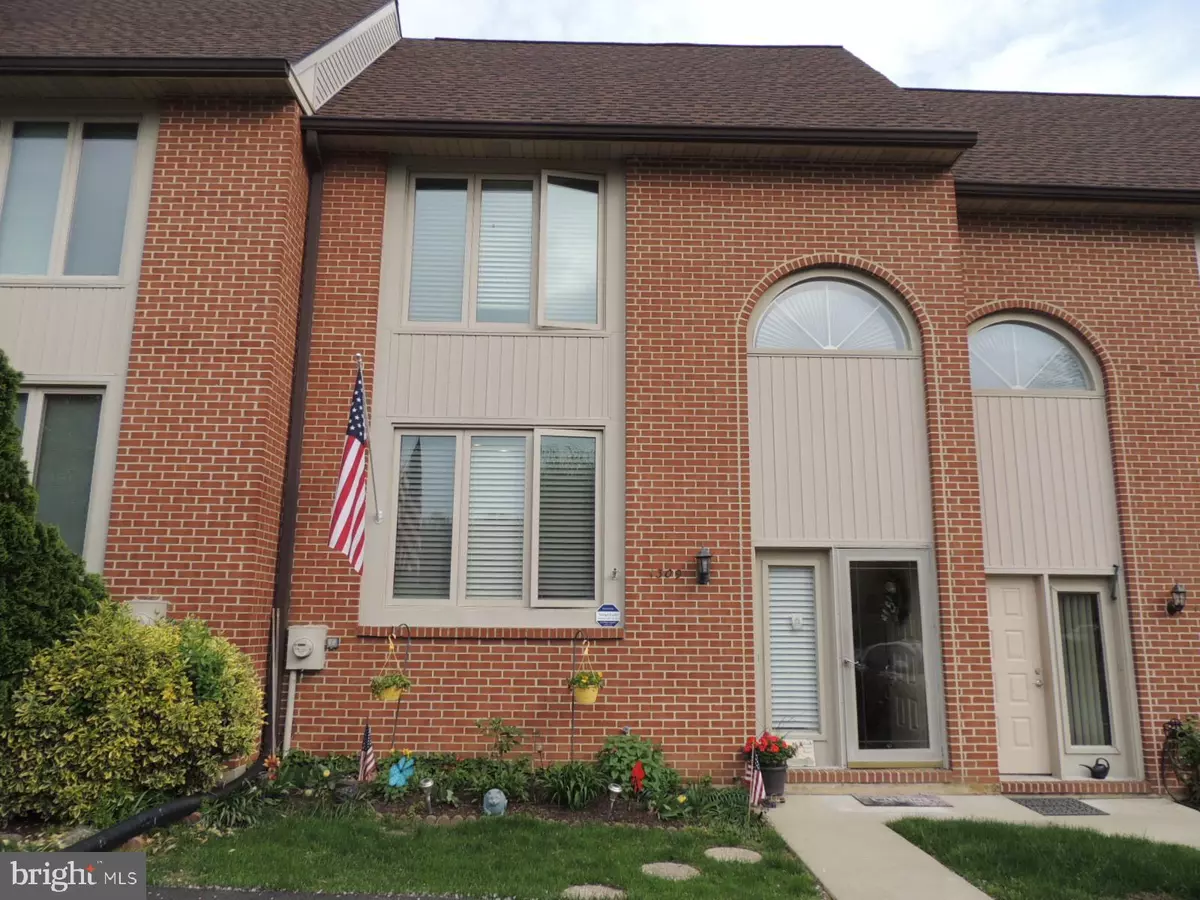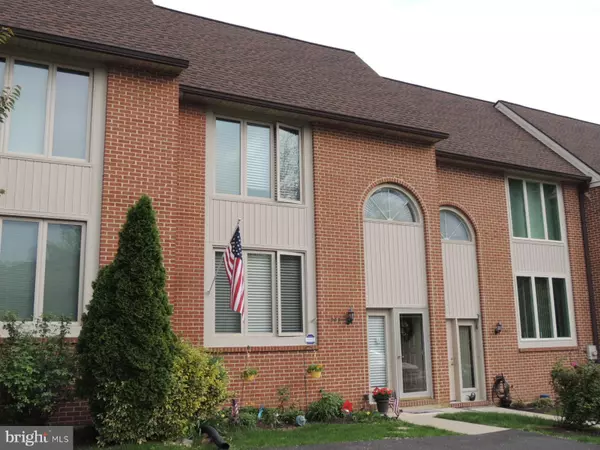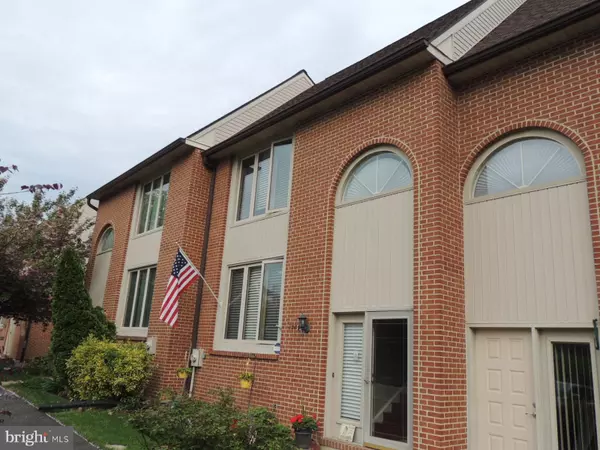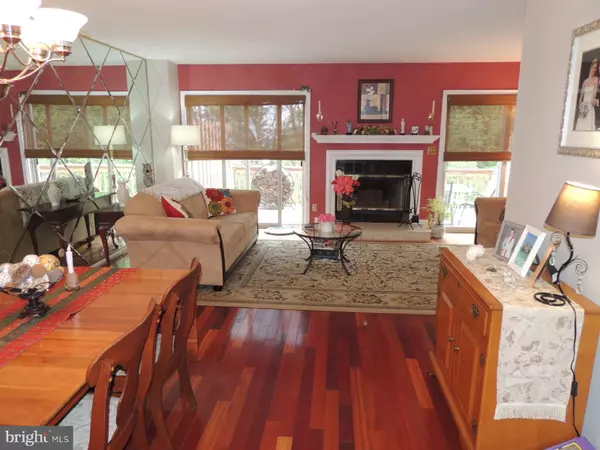$210,000
$210,000
For more information regarding the value of a property, please contact us for a free consultation.
1309 BIRCH LN Wilmington, DE 19809
3 Beds
3 Baths
2,188 SqFt
Key Details
Sold Price $210,000
Property Type Condo
Sub Type Condo/Co-op
Listing Status Sold
Purchase Type For Sale
Square Footage 2,188 sqft
Price per Sqft $95
Subdivision Parkridge At Bellview
MLS Listing ID DENC476822
Sold Date 07/26/19
Style Traditional
Bedrooms 3
Full Baths 2
Half Baths 1
Condo Fees $309/mo
HOA Y/N N
Abv Grd Liv Area 1,825
Originating Board BRIGHT
Year Built 1988
Annual Tax Amount $3,008
Tax Year 2018
Lot Size 2,614 Sqft
Acres 0.06
Lot Dimensions 22.00 x 110.00
Property Description
Rarely available townhouse in the beautiful community of Parkridge at Bellevue. This unit features 4 living levels and includes 3 bedrooms, 2 updated full baths on the upper level plus an updated powder room on the main level. The kitchen was redone about 2 years ago with all new cabinets and granite counters. The living and dining rooms feature beautiful Brazilian cherry floors and lots of natural light. Sliders on each side of the woodburning fireplace lead to the deck. Upstairs is the master bedroom featuring a private bath with walk-in shower and a large walk-in closet along with a vaulted ceiling open to the 3rd floor loft area. There is a second bedroom and additional full bath. Venture up the circular stair to the 3rd floor loft area, which is great for an additional sitting area, office or play area. Downstairs is the third bedroom or could be used as a family room, plus a separate laundry room and a utility/storage room. There is a walkout to the lower patio and large storage shed. The windows in the townhouse were replaced about 10 years ago. Ceramic tile in the baths and kitchen. The home is in excellent condition and ready for its new owners. The sellers are including a 1-year home warranty to provide extra protection for the new owners.
Location
State DE
County New Castle
Area Brandywine (30901)
Zoning NCGA
Rooms
Other Rooms Loft
Basement Full, Fully Finished, Outside Entrance, Rear Entrance, Walkout Level
Interior
Interior Features Ceiling Fan(s), Stall Shower, Walk-in Closet(s)
Hot Water Electric
Heating Heat Pump(s)
Cooling Central A/C
Flooring Hardwood, Carpet, Ceramic Tile
Fireplaces Number 1
Fireplaces Type Wood
Equipment Built-In Microwave, Dishwasher, Disposal, Oven - Self Cleaning, Oven/Range - Electric, Refrigerator
Fireplace Y
Appliance Built-In Microwave, Dishwasher, Disposal, Oven - Self Cleaning, Oven/Range - Electric, Refrigerator
Heat Source Electric
Exterior
Garage Spaces 4.0
Amenities Available Common Grounds, Community Center, Pool - Outdoor, Swimming Pool, Tennis Courts
Water Access N
Accessibility None
Total Parking Spaces 4
Garage N
Building
Story 3+
Sewer Public Sewer
Water Public
Architectural Style Traditional
Level or Stories 3+
Additional Building Above Grade, Below Grade
New Construction N
Schools
School District Brandywine
Others
HOA Fee Include All Ground Fee,Common Area Maintenance,Ext Bldg Maint,Insurance,Lawn Maintenance,Management,Pool(s),Snow Removal,Trash
Senior Community No
Tax ID 06-141.00-032.C.0005
Ownership Condominium
Acceptable Financing Cash, Conventional
Listing Terms Cash, Conventional
Financing Cash,Conventional
Special Listing Condition Standard
Read Less
Want to know what your home might be worth? Contact us for a FREE valuation!

Our team is ready to help you sell your home for the highest possible price ASAP

Bought with Shawn E Moran • Patterson-Schwartz-Brandywine





