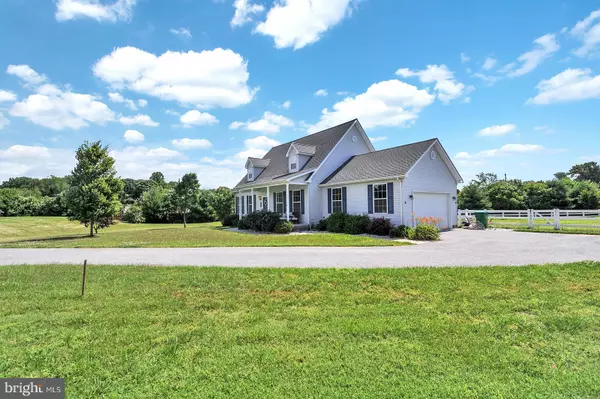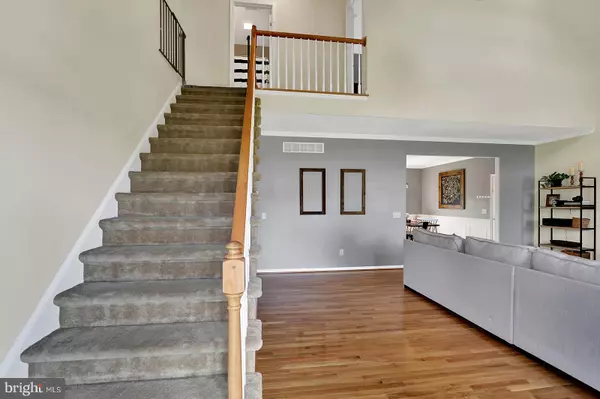$257,000
$257,000
For more information regarding the value of a property, please contact us for a free consultation.
301 ROBIN WAY Magnolia, DE 19962
3 Beds
3 Baths
1,828 SqFt
Key Details
Sold Price $257,000
Property Type Single Family Home
Sub Type Detached
Listing Status Sold
Purchase Type For Sale
Square Footage 1,828 sqft
Price per Sqft $140
Subdivision Robin Hill
MLS Listing ID DEKT229884
Sold Date 07/26/19
Style Cape Cod
Bedrooms 3
Full Baths 2
Half Baths 1
HOA Fees $25/ann
HOA Y/N Y
Abv Grd Liv Area 1,828
Originating Board BRIGHT
Year Built 2013
Annual Tax Amount $1,121
Tax Year 2018
Lot Size 0.570 Acres
Acres 0.57
Lot Dimensions 51.43 x 277.33
Property Description
Do you love the feeling of living in the country but want to be within minutes of schools, shopping, restaurants, beaches & Dover Air Force Base? Then don't miss your opportunity to see this charming Cape Cod, located in the small community of Robin Hill, where pride of ownership abounds! Situated on over a half acre lot with a completely fenced in backyard, you'll enter the home from the front porch into the huge vaulted great room. The hardwood floors carry throughout the entire first floor. The upgraded eat-in kitchen boasts granite counters, island, stainless appliances, beautiful light fixtures, crown molding, chair railing, and backyard access. The laundry room off the kitchen includes washer & dryer and extra storage space. A large first floor master bedroom, with tons of natural light, includes crown molding, two closets and a master bath complete with a dual vanity, soaking tub and separate shower. Upstairs includes two identical bedrooms with walk-in closets, a full bath and bonus room which can be a man cave, home office, playroom or a 4th bedroom. This home is in the Caesar Rodney school district, close to Rt 1 & Rt 13. This is a "must see" home, so add this gem to your home tour today!
Location
State DE
County Kent
Area Caesar Rodney (30803)
Zoning AC
Rooms
Other Rooms Dining Room, Primary Bedroom, Bedroom 2, Kitchen, Family Room, Bedroom 1, Laundry, Bonus Room, Primary Bathroom, Full Bath, Half Bath
Main Level Bedrooms 1
Interior
Interior Features Carpet, Ceiling Fan(s), Chair Railings, Combination Kitchen/Dining, Crown Moldings, Entry Level Bedroom, Efficiency, Kitchen - Eat-In, Kitchen - Island, Primary Bath(s), Stall Shower, Upgraded Countertops, Walk-in Closet(s), Water Treat System, Window Treatments, Wood Floors, Wainscotting, Store/Office
Hot Water Natural Gas
Heating Forced Air
Cooling Central A/C
Flooring Hardwood, Carpet, Vinyl
Equipment Built-In Range, Built-In Microwave, Dishwasher, Disposal, Dryer - Electric, Oven - Self Cleaning, Oven/Range - Electric, Refrigerator, Stainless Steel Appliances, Washer, Water Heater
Furnishings No
Fireplace N
Appliance Built-In Range, Built-In Microwave, Dishwasher, Disposal, Dryer - Electric, Oven - Self Cleaning, Oven/Range - Electric, Refrigerator, Stainless Steel Appliances, Washer, Water Heater
Heat Source Natural Gas
Laundry Main Floor
Exterior
Parking Features Garage - Side Entry, Garage Door Opener, Inside Access
Garage Spaces 6.0
Fence Rear, Split Rail, Vinyl
Utilities Available Cable TV, DSL Available, Phone Available, Under Ground
Water Access N
Roof Type Pitched,Architectural Shingle
Street Surface Black Top
Accessibility None
Road Frontage City/County
Attached Garage 2
Total Parking Spaces 6
Garage Y
Building
Lot Description Front Yard, Landscaping, Rear Yard, SideYard(s), Level
Story 1.5
Foundation Crawl Space
Sewer Private Sewer
Water Well
Architectural Style Cape Cod
Level or Stories 1.5
Additional Building Above Grade, Below Grade
Structure Type 9'+ Ceilings,Vaulted Ceilings
New Construction N
Schools
Elementary Schools Simpson
High Schools Caesar Rodney
School District Caesar Rodney
Others
HOA Fee Include Common Area Maintenance
Senior Community No
Tax ID SM-00-11204-01-6600-000
Ownership Fee Simple
SqFt Source Assessor
Acceptable Financing Conventional, FHA, VA, USDA
Horse Property N
Listing Terms Conventional, FHA, VA, USDA
Financing Conventional,FHA,VA,USDA
Special Listing Condition Standard
Read Less
Want to know what your home might be worth? Contact us for a FREE valuation!

Our team is ready to help you sell your home for the highest possible price ASAP

Bought with Terri L. Favata • Keller Williams Realty





