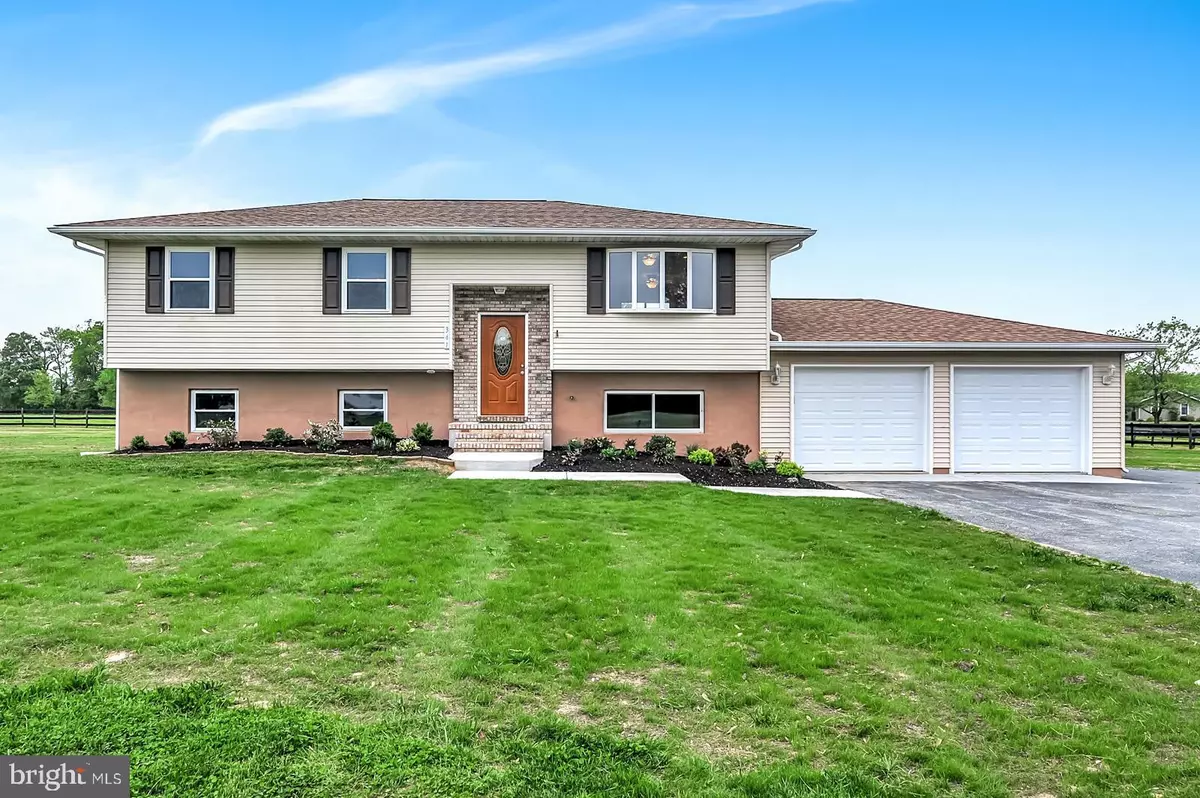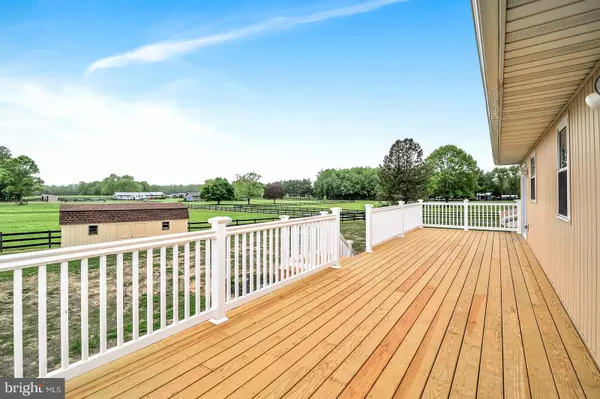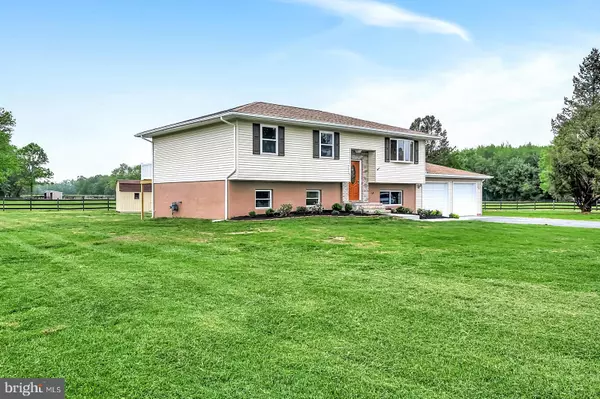$285,000
$289,900
1.7%For more information regarding the value of a property, please contact us for a free consultation.
341 MOOSE LODGE RD Camden Wyoming, DE 19934
4 Beds
3 Baths
2,100 SqFt
Key Details
Sold Price $285,000
Property Type Single Family Home
Sub Type Detached
Listing Status Sold
Purchase Type For Sale
Square Footage 2,100 sqft
Price per Sqft $135
Subdivision None Available
MLS Listing ID DEKT228492
Sold Date 07/30/19
Style Bi-level
Bedrooms 4
Full Baths 3
HOA Y/N N
Abv Grd Liv Area 2,100
Originating Board BRIGHT
Year Built 1976
Annual Tax Amount $947
Tax Year 2018
Lot Size 0.770 Acres
Acres 0.77
Lot Dimensions 217.35 x 225.00 x 281.5 x 135
Property Description
(R10934) This is a very rare property in Kent County, especially in the Caesar Rodney School District. Fantastic rural location, completely renovated, remodeled, and up-graded with everything you are looking for in new construction. The owners are licensed real estate brokers, have replaced the septic with a brand new , certified standard gravity system in the backyard. You will be most impressed as you enter the front door to the front foyer with custom designed stair way to both levels. The kitchen is a chef's delight, new cabinets, granite countertops, new stainless steel appliances. You will love the plank heavy vinyl composite flooring with easy maintenance, waterproof, wear resistant finish throughout the living , dining room, and kitchen. The three bedrooms on the upper level have new carpets and padding, new nickel trimmed ceiling light fans, all new entry and closet doors. The 2 bathrooms have both been completely redone with fiberglass tub and a shower, all new vanities and vanity tops with lovely nickel finishes. There is a hall bath plus a new master bathroom. When you enter the master bedroom, you will find something rarely found in any home at any price today, an insulated patio door leading outside to a huge wood deck balcony running the enter length of the main house. Sitting on the deck you will be overlooking serene pastures of a beautiful neighboring horse farm. You will have sunsets like you have never experienced before. Whether you are a big entertainer, or just like to have privacy while you enjoy your quite surroundings, this balcony will be a favorite place to be. There is more down on the lower level. the owners have added a fourth bedroom with easy ground floor access from the attached garage or from the back door at the family room. There is a third bathroom right by the bedroom, just like the ones on the upper level. An ideal bed and bath set up with a private area that could make a ideal in-law set up. Let's talk the utilities with the new septic system, there is a new, two zoned natural gas Rheem forced hot air furnace and central air conditioning systems. If you want hot water, there is a band new tankless gas, on-demand hot water heater, and of course a new well pump. We did mention a garage , which that has been redone too. dry-walled, insulated, and two new steel doors and openers. One more item, we talked about the huge wood deck balcony in the back. What's under the balcony? a huge concrete patio with stairs to the balcony. So where do you want to have the picnics, the barbecues, play area. The weather won't stop that from happening.
Location
State DE
County Kent
Area Caesar Rodney (30803)
Zoning AC
Direction Northeast
Rooms
Other Rooms Living Room, Dining Room, Bedroom 2, Bedroom 3, Bedroom 4, Kitchen, Family Room, Bedroom 1, Laundry, Utility Room, Bathroom 1, Bathroom 2, Bathroom 3
Main Level Bedrooms 3
Interior
Interior Features Attic, Carpet, Dining Area, Recessed Lighting, Stall Shower, Upgraded Countertops, Primary Bath(s), Floor Plan - Open, Entry Level Bedroom
Hot Water Instant Hot Water, Natural Gas, Tankless
Heating Forced Air
Cooling Central A/C
Flooring Carpet, Partially Carpeted, Vinyl
Equipment Dishwasher, Energy Efficient Appliances, Exhaust Fan, Instant Hot Water, Microwave, Oven - Self Cleaning, Oven/Range - Electric, Stainless Steel Appliances, Water Heater - Tankless
Furnishings No
Fireplace N
Appliance Dishwasher, Energy Efficient Appliances, Exhaust Fan, Instant Hot Water, Microwave, Oven - Self Cleaning, Oven/Range - Electric, Stainless Steel Appliances, Water Heater - Tankless
Heat Source Natural Gas
Laundry Lower Floor
Exterior
Parking Features Garage - Front Entry, Garage Door Opener
Garage Spaces 2.0
Utilities Available Cable TV Available, Phone Available, Natural Gas Available, Electric Available
Water Access N
View Pasture
Roof Type Composite
Street Surface Black Top
Accessibility None
Road Frontage State
Attached Garage 2
Total Parking Spaces 2
Garage Y
Building
Lot Description Cleared, Front Yard, Landscaping, Open, Rear Yard, Rural, SideYard(s), Not In Development, Level
Story 2
Foundation Block
Sewer Gravity Sept Fld
Water Well
Architectural Style Bi-level
Level or Stories 2
Additional Building Above Grade, Below Grade
Structure Type Dry Wall
New Construction N
Schools
Elementary Schools Stokes
Middle Schools Fred Fifer
High Schools Caesar Rod
School District Caesar Rodney
Others
Senior Community No
Tax ID NM-00-10200-01-7700-000
Ownership Fee Simple
SqFt Source Assessor
Acceptable Financing Cash, Conventional, FHA 203(b), VA, USDA
Listing Terms Cash, Conventional, FHA 203(b), VA, USDA
Financing Cash,Conventional,FHA 203(b),VA,USDA
Special Listing Condition Standard
Read Less
Want to know what your home might be worth? Contact us for a FREE valuation!

Our team is ready to help you sell your home for the highest possible price ASAP

Bought with LORI MILTON • Coldwell Banker Resort Realty - Milford





