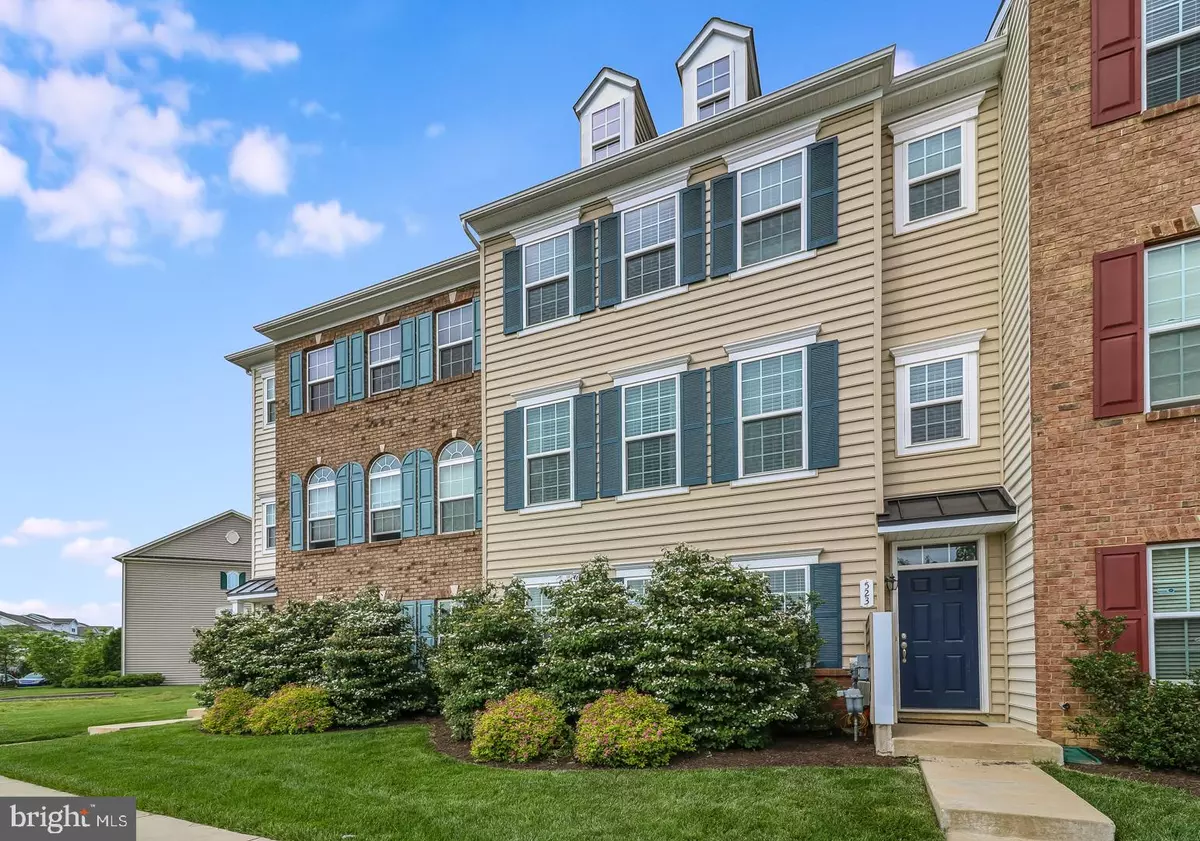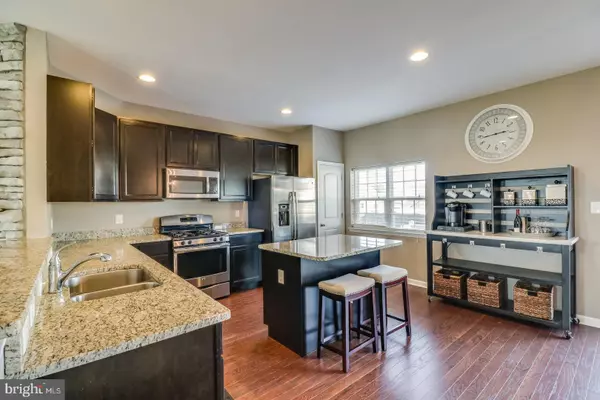$320,000
$324,900
1.5%For more information regarding the value of a property, please contact us for a free consultation.
523 EQUINOX DR Bear, DE 19701
3 Beds
4 Baths
2,750 SqFt
Key Details
Sold Price $320,000
Property Type Townhouse
Sub Type Interior Row/Townhouse
Listing Status Sold
Purchase Type For Sale
Square Footage 2,750 sqft
Price per Sqft $116
Subdivision Meridian Crossing
MLS Listing ID DENC478692
Sold Date 07/30/19
Style Colonial
Bedrooms 3
Full Baths 3
Half Baths 1
HOA Y/N N
Abv Grd Liv Area 2,750
Originating Board BRIGHT
Year Built 2014
Annual Tax Amount $2,918
Tax Year 2018
Lot Size 2,614 Sqft
Acres 0.06
Lot Dimensions 0.00 x 0.00
Property Description
Who knew that there is resort style living right in Bear? You will know it as soon as you see this outstanding property at 523 Equinox Drive in Meridian Crossing. You may have heard the name but if you have not been to Meridian Crossing you owe it to yourself to check out this property. With extra parking right across the street friends and family will never have difficulty coming by. As you enter you will be wowed by the incredible family room featuring a wall of finely crafted built-ins and enough space for everyone to spread out. The huge windows let in a vast amount of natural light and the paint an d cor is simply outstanding. At the rear on this level you will find a den or potential fourth bedroom as well as a full bath. Do you have a late teen or family member that needs more privacy on the first floor? This may be the ticket! The main floor is highlighted by the vast open kitchen and eating area. This is a gourmet s delight were preparing meals will never get old. Tile, granite, stainless steel, and the list goes on. The living room is also on this level and it is accented by a corner fireplace with stone and slate. This is truly a one-of-a-kind feature you will fall in love with. The designer paint and d cor continue throughout this level as well. Upstairs we have three generous bedrooms ensuring everyone has a place to call their own. The master features a four piece bath that ensures you will be pampered on a daily basis. The laundry is also on this floor so no carrying clothes up and down any steps as it is all right here. Out the rear door you will find a nice breezeway that takes you to the 2-car rear loading garage. Are you looking for a nice garage in your town home? This is it! Out front you have a view of the pond and just beyond that is the pool and club house. I must say the pool area here is amazing and it is all within easy walking distance of this fine home. Come see this one today!
Location
State DE
County New Castle
Area New Castle/Red Lion/Del.City (30904)
Zoning ST
Rooms
Other Rooms Living Room, Primary Bedroom, Bedroom 2, Kitchen, Family Room, Breakfast Room, Bedroom 1, Laundry, Office, Primary Bathroom, Full Bath, Half Bath
Interior
Heating Forced Air
Cooling Central A/C
Flooring Hardwood
Fireplaces Number 1
Fireplaces Type Gas/Propane, Stone
Furnishings No
Fireplace Y
Heat Source Natural Gas
Laundry Upper Floor
Exterior
Exterior Feature Deck(s), Breezeway
Parking Features Garage - Rear Entry
Garage Spaces 4.0
Water Access N
View Pond
Roof Type Asphalt
Accessibility None
Porch Deck(s), Breezeway
Total Parking Spaces 4
Garage Y
Building
Story 3+
Sewer Public Sewer
Water Public
Architectural Style Colonial
Level or Stories 3+
Additional Building Above Grade, Below Grade
New Construction N
Schools
School District Colonial
Others
Senior Community No
Tax ID 10-048.30-354
Ownership Fee Simple
SqFt Source Assessor
Acceptable Financing Cash, Conventional, FHA, VA
Horse Property N
Listing Terms Cash, Conventional, FHA, VA
Financing Cash,Conventional,FHA,VA
Special Listing Condition Standard
Read Less
Want to know what your home might be worth? Contact us for a FREE valuation!

Our team is ready to help you sell your home for the highest possible price ASAP

Bought with Michael J McCullough • Long & Foster Real Estate, Inc.





