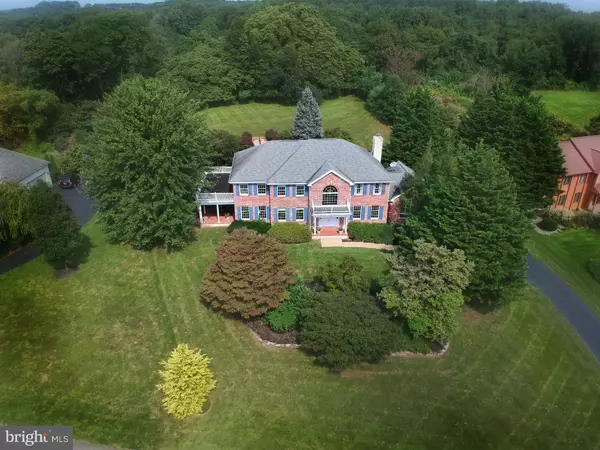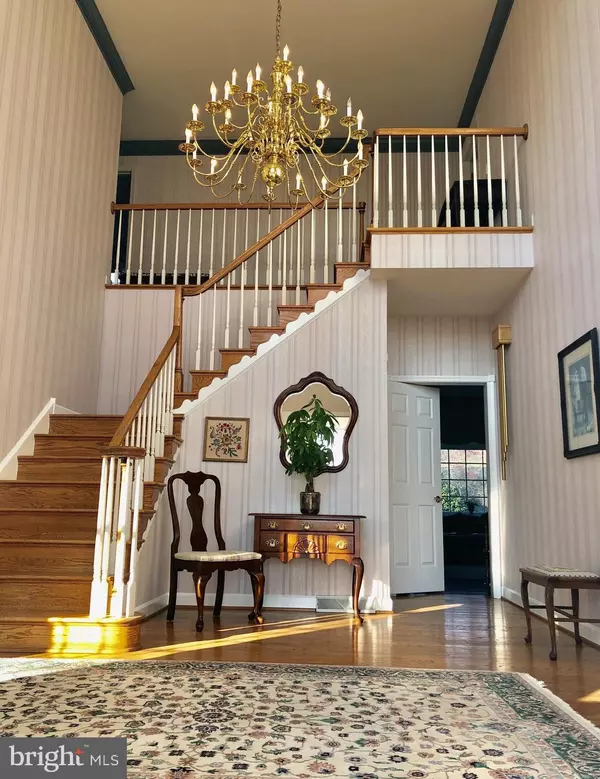$632,000
$649,000
2.6%For more information regarding the value of a property, please contact us for a free consultation.
126 DEWBERRY DR Hockessin, DE 19707
4 Beds
4 Baths
4,225 SqFt
Key Details
Sold Price $632,000
Property Type Single Family Home
Sub Type Detached
Listing Status Sold
Purchase Type For Sale
Square Footage 4,225 sqft
Price per Sqft $149
Subdivision Ramsey Ridge
MLS Listing ID 1006211394
Sold Date 07/30/19
Style Colonial
Bedrooms 4
Full Baths 3
Half Baths 1
HOA Fees $25/ann
HOA Y/N Y
Abv Grd Liv Area 4,225
Originating Board TREND
Year Built 1991
Annual Tax Amount $6,768
Tax Year 2017
Lot Size 1.000 Acres
Acres 1.0
Lot Dimensions 172X326
Property Description
Build with warmth and grace; this splendid custom-made home is filled with natural light. This house features 4 bedrooms, 3 full baths, 1 half bath on a one-acre lot! A brick facade, a lovely side porch, an over-sized driveway, and a two-car garage will make you fall in love with the house just by looking at it from outside. Upon entering the gracious foyer, the cathedral ceiling and breathtaking chandelier impress the visitor. The natural hardwood floor continues into the vast kitchen where a large island and stainless steel appliances are some of the fixtures. A Holland chandelier in the dining area is an additional attraction. The family room is next to the kitchen. A wood fireplace covered with used PA bricks and deep storage space for CDs, games, and more. After that, you will find the unusually large sun room with 12 feet cathedral ceiling, big windows, hardwood floors and fantastic views of the valley. An excellent room for entertaining large crowds. The first floor completes with a formal dining room, a home office, a laundry room, and a powder room. Designer light fixtures are featured throughout the home adding charm to this country-style beauty. Part of property is recently painted in neutral colors. Upstairs there are 4 bedrooms and 2 full baths. The Master Suite comes complete with a walk-in closet, a master bathroom with 2 vanities, tub and shower. Another full bath is in the hallway serving 3 additional spacious bedrooms. , The large finished basement is truly the ultimate entertainment space. It features a built-in wet bar (refrigerator included) and a full bathroom! Basement also has doors leading to the backyard, which is a true OUTDOOR OASIS. Property sold "as is condition". Seller will no make any repairs.
Location
State DE
County New Castle
Area Hockssn/Greenvl/Centrvl (30902)
Zoning NC40
Rooms
Other Rooms Living Room, Dining Room, Primary Bedroom, Bedroom 2, Bedroom 3, Kitchen, Family Room, Bedroom 1, Laundry, Other
Basement Full, Fully Finished
Interior
Interior Features Primary Bath(s), Kitchen - Island, Wood Stove, Kitchen - Eat-In
Hot Water Natural Gas
Heating Forced Air
Cooling Central A/C
Flooring Wood, Fully Carpeted
Fireplaces Number 1
Fireplaces Type Brick
Fireplace Y
Heat Source Natural Gas
Laundry Main Floor
Exterior
Exterior Feature Porch(es)
Parking Features Garage - Side Entry, Garage Door Opener
Garage Spaces 5.0
Water Access N
Roof Type Shingle
Accessibility None
Porch Porch(es)
Attached Garage 2
Total Parking Spaces 5
Garage Y
Building
Story 2
Sewer On Site Septic
Water Public
Architectural Style Colonial
Level or Stories 2
Additional Building Above Grade
Structure Type Cathedral Ceilings
New Construction N
Schools
Elementary Schools Brandywine Springs School
School District Red Clay Consolidated
Others
Senior Community No
Tax ID 08-014.00-063
Ownership Fee Simple
SqFt Source Estimated
Acceptable Financing Conventional, VA, FHA 203(b)
Listing Terms Conventional, VA, FHA 203(b)
Financing Conventional,VA,FHA 203(b)
Special Listing Condition Standard
Read Less
Want to know what your home might be worth? Contact us for a FREE valuation!

Our team is ready to help you sell your home for the highest possible price ASAP

Bought with Scott Deputy • EXP Realty, LLC





