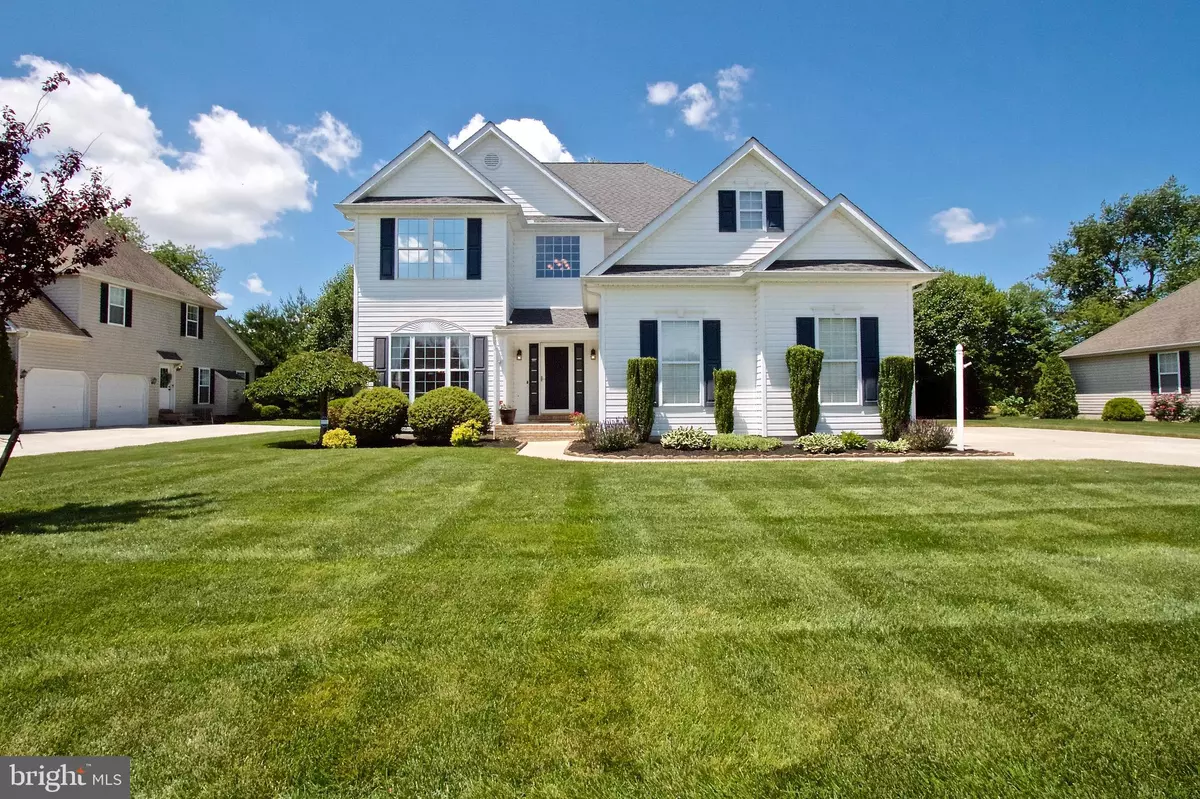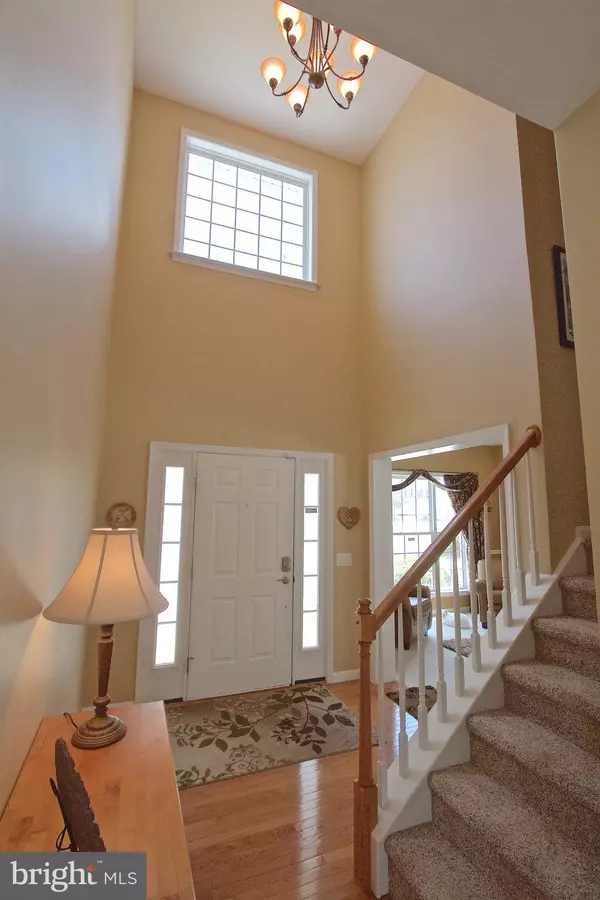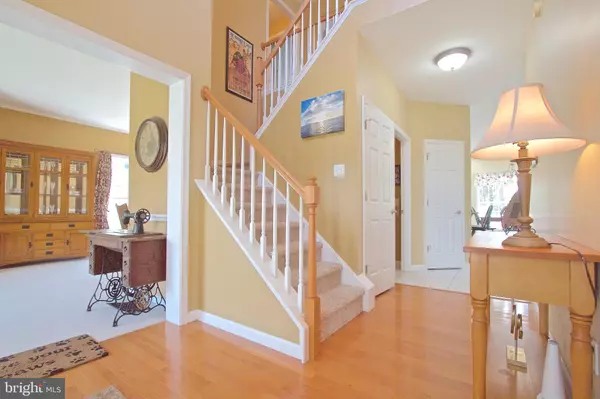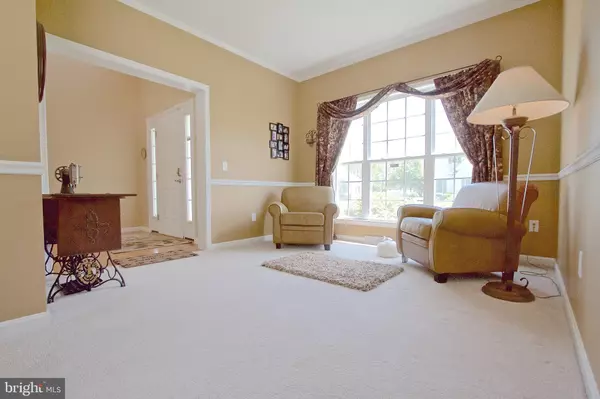$355,000
$350,000
1.4%For more information regarding the value of a property, please contact us for a free consultation.
447 ORCHARD GROVE DR Camden Wyoming, DE 19934
4 Beds
3 Baths
3,122 SqFt
Key Details
Sold Price $355,000
Property Type Single Family Home
Sub Type Detached
Listing Status Sold
Purchase Type For Sale
Square Footage 3,122 sqft
Price per Sqft $113
Subdivision The Orchards
MLS Listing ID DEKT229576
Sold Date 07/31/19
Style Contemporary
Bedrooms 4
Full Baths 2
Half Baths 1
HOA Fees $16/ann
HOA Y/N Y
Abv Grd Liv Area 2,592
Originating Board BRIGHT
Year Built 2003
Annual Tax Amount $1,352
Tax Year 2018
Lot Size 0.359 Acres
Acres 0.36
Lot Dimensions 100.06 x 156.23
Property Description
This lovely property is located in The Orchards, a much desired neighborhood. The exceptional curb appeal welcomes you to come visit. The 2 story foyer has hardwood flooring leading to the living and dining rooms accented by crown molding and chair rail. The kitchen has 42" cabinetry, granite counter tops w/coordinating tile back splash. The counter allows for seating. The breakfast area has a bay of large windows allowing plenty of beautiful sunlight to brighten your day. Kitchen, breakfast and family room are an open concept. The master bath has a double vanity, soaking tub, separate shower and a toilet closet. The walk-in closet has custom built-ins to help keep your items organized. There are 2 more bedrooms plus a 3rd bedroom that has a 9x7 sitting room off of it. Basement has a large finished room that has plenty of space for workout equipment, TV entertainment and game tables. The backyard has pristine landscaping and you can enjoy the view from your 2 tier Trex decks and take a relaxing dip in your hot tub. Deck sizes are 16x16 & 12x10 and the patio is 17x15 MAKE YOUR APPOINTMENT QUICKLY!
Location
State DE
County Kent
Area Caesar Rodney (30803)
Zoning AC
Rooms
Other Rooms Living Room, Dining Room, Primary Bedroom, Sitting Room, Bedroom 2, Bedroom 3, Bedroom 4, Kitchen, Family Room, Breakfast Room, Laundry, Bathroom 2, Primary Bathroom
Basement Full, Partially Finished
Interior
Interior Features Ceiling Fan(s), Family Room Off Kitchen, Pantry, Upgraded Countertops, Walk-in Closet(s), Crown Moldings, Chair Railings
Heating Forced Air
Cooling Central A/C
Equipment Built-In Microwave, Built-In Range, Dishwasher, Disposal, Dryer, Oven - Self Cleaning, Refrigerator, Washer, Water Heater
Fireplace N
Appliance Built-In Microwave, Built-In Range, Dishwasher, Disposal, Dryer, Oven - Self Cleaning, Refrigerator, Washer, Water Heater
Heat Source Natural Gas
Exterior
Exterior Feature Deck(s)
Parking Features Garage - Side Entry, Garage Door Opener, Inside Access, Oversized
Garage Spaces 3.0
Water Access N
Accessibility None
Porch Deck(s)
Attached Garage 3
Total Parking Spaces 3
Garage Y
Building
Story 2
Sewer Public Sewer
Water Private
Architectural Style Contemporary
Level or Stories 2
Additional Building Above Grade, Below Grade
New Construction N
Schools
School District Caesar Rodney
Others
Senior Community No
Tax ID NM-00-10401-03-0100-000
Ownership Fee Simple
SqFt Source Assessor
Security Features Security System
Acceptable Financing Cash, Conventional, FHA, VA
Listing Terms Cash, Conventional, FHA, VA
Financing Cash,Conventional,FHA,VA
Special Listing Condition Standard
Read Less
Want to know what your home might be worth? Contact us for a FREE valuation!

Our team is ready to help you sell your home for the highest possible price ASAP

Bought with Christine Davis • RE/MAX Associates





