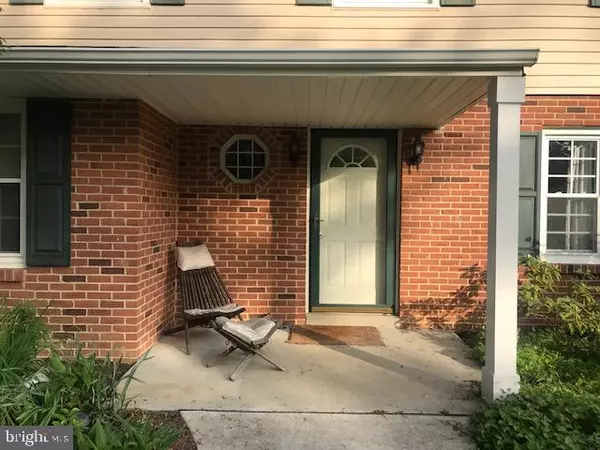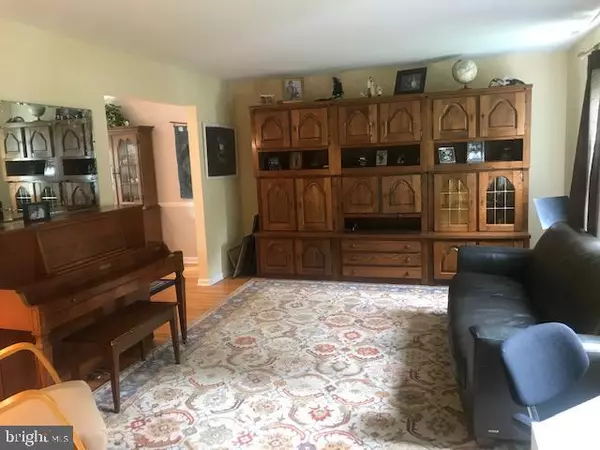$290,000
$289,900
For more information regarding the value of a property, please contact us for a free consultation.
15 WOODSMAN DR Newark, DE 19711
4 Beds
3 Baths
2,025 SqFt
Key Details
Sold Price $290,000
Property Type Single Family Home
Sub Type Detached
Listing Status Sold
Purchase Type For Sale
Square Footage 2,025 sqft
Price per Sqft $143
Subdivision Woodmere
MLS Listing ID DENC478028
Sold Date 07/19/19
Style Colonial
Bedrooms 4
Full Baths 2
Half Baths 1
HOA Y/N N
Abv Grd Liv Area 2,025
Originating Board BRIGHT
Year Built 1966
Annual Tax Amount $2,602
Tax Year 2018
Lot Size 0.300 Acres
Acres 0.3
Lot Dimensions 158.80 x 89.80
Property Description
Welcome to this well maintained Colonial located in the desirable community of Woodmere. Conveniently located within the 5 mile radius of Newark Charter School, University of Delaware, Newark Country Club and nearby restaurants. As you enter the foyer, the home features hardwood floors with natural sunlight that fill the living room, sunken family room and a spacious kitchen with ceramic floors that leads to the dining room. First floor also includes a 1/2 bath and laundry/mudroom. The second level features the Master Bedroom with full bath and walk-in shower in addition to 3 generously sized bedrooms with loads of storage space. The home demonstrates pride of ownership throughout. Owners are ready to share this wonderful home with someone new. Schedule your tour today and start making memories now!
Location
State DE
County New Castle
Area Newark/Glasgow (30905)
Zoning 18RS
Rooms
Basement Full
Interior
Interior Features Attic/House Fan, Crown Moldings, Dining Area, Kitchen - Eat-In, Kitchen - Island
Hot Water Natural Gas
Heating Forced Air
Cooling Central A/C, Ceiling Fan(s), Attic Fan, Programmable Thermostat
Flooring Ceramic Tile, Hardwood, Wood
Fireplaces Number 1
Equipment Built-In Microwave, Dishwasher, Disposal, Dryer, Washer - Front Loading
Fireplace N
Appliance Built-In Microwave, Dishwasher, Disposal, Dryer, Washer - Front Loading
Heat Source Natural Gas
Laundry Main Floor
Exterior
Parking Features Garage - Front Entry
Garage Spaces 1.0
Fence Chain Link
Utilities Available Cable TV Available, Fiber Optics Available, Multiple Phone Lines, Natural Gas Available, Phone Connected
Water Access N
Roof Type Asphalt
Accessibility None
Attached Garage 1
Total Parking Spaces 1
Garage Y
Building
Lot Description Corner
Story 2
Foundation Brick/Mortar, Concrete Perimeter
Sewer Public Sewer
Water Public
Architectural Style Colonial
Level or Stories 2
Additional Building Above Grade, Below Grade
Structure Type Dry Wall
New Construction N
Schools
School District Christina
Others
Senior Community No
Tax ID 18-012.00-020
Ownership Fee Simple
SqFt Source Assessor
Acceptable Financing Cash, Conventional, FHA, VA
Listing Terms Cash, Conventional, FHA, VA
Financing Cash,Conventional,FHA,VA
Special Listing Condition Standard
Read Less
Want to know what your home might be worth? Contact us for a FREE valuation!

Our team is ready to help you sell your home for the highest possible price ASAP

Bought with William D Luke III • Luke Real Estate





