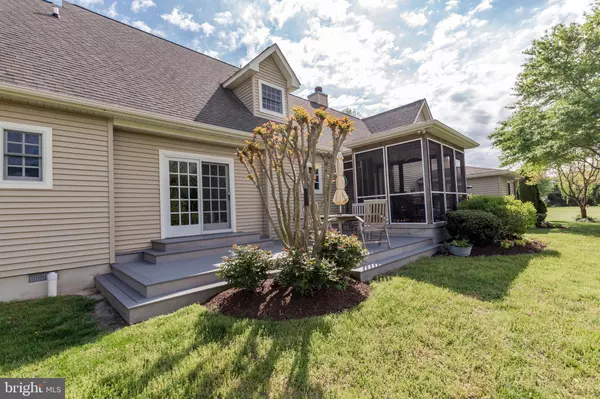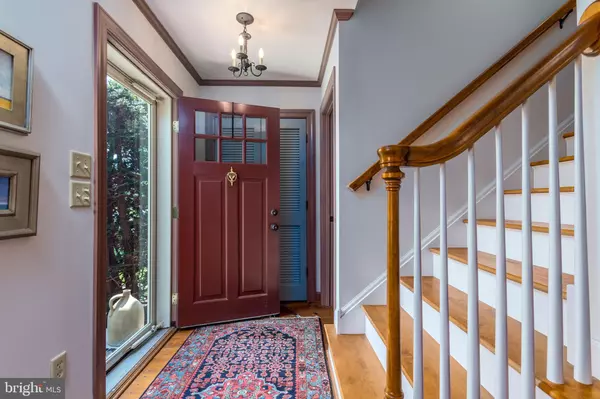$400,000
$412,500
3.0%For more information regarding the value of a property, please contact us for a free consultation.
11 DOGWOOD DR Harbeson, DE 19951
3 Beds
3 Baths
2,588 SqFt
Key Details
Sold Price $400,000
Property Type Single Family Home
Sub Type Detached
Listing Status Sold
Purchase Type For Sale
Square Footage 2,588 sqft
Price per Sqft $154
Subdivision Pinewater Farm
MLS Listing ID DESU139422
Sold Date 07/31/19
Style Cape Cod
Bedrooms 3
Full Baths 2
Half Baths 1
HOA Fees $16/ann
HOA Y/N Y
Abv Grd Liv Area 2,588
Originating Board BRIGHT
Year Built 2005
Annual Tax Amount $1,317
Tax Year 2018
Lot Size 0.983 Acres
Acres 0.98
Lot Dimensions 140.00 x 306.00
Property Description
Situated in water oriented Pinewater Farm, this custom built Cape Cod has been gently used and greatly loved. Extensive upgrades include: custom made Amish kitchen cabinets and a built-in cabinet in family room. Upgraded kitchen counter tops, appliances (including new refrigerator 2017 and JenAir gas range) and pantry. Southern pine wide plank flooring throughout house excluding bedrooms and baths. Main floor master bedroom with 2 additiional bedrooms, a bath and bonus room upstairs. Formal living room with dining room and family room with wood burning fireplace. Extensive storage with several walk-in areas and knee walls. The side load garage is oversized (24x26) and has an attached workshop (12x12) with double doors to exterior. Home includes a spacious screened porch wiith stamped concrete floor. There's also a composite deck and stamped concrete patio for grilling. Dual zoned heat pump with propane back up and central air. Yard has mature landscaping and gardens as well as an enclosed vegetable garden with raised beds. Property is more than large enough for a pool. Pinewater Farm has several common areas including a pavilion and playground by the community boat ramp. Pinewater Farm is scheduled to receive central sewers 2020. Note: Master BR and bath have extra wide headers to easily convert to wider doors if handicap accessibility is necessary.
Location
State DE
County Sussex
Area Indian River Hundred (31008)
Zoning A
Rooms
Other Rooms Living Room, Dining Room, Primary Bedroom, Kitchen, Family Room, Laundry, Bathroom 2, Bathroom 3, Bonus Room
Main Level Bedrooms 1
Interior
Interior Features Attic, Carpet, Ceiling Fan(s), Combination Dining/Living, Entry Level Bedroom, Family Room Off Kitchen, Primary Bath(s), Upgraded Countertops, Wainscotting, Walk-in Closet(s), Water Treat System, Window Treatments, Wood Floors, Pantry
Heating Forced Air, Heat Pump - Gas BackUp
Cooling Central A/C, Heat Pump(s)
Flooring Hardwood, Carpet
Fireplaces Number 1
Fireplaces Type Wood
Equipment Dishwasher, Dryer - Gas, Microwave, Oven/Range - Gas, Refrigerator, Stainless Steel Appliances, Washer, Water Conditioner - Rented, Water Heater
Furnishings No
Fireplace Y
Window Features Double Pane,Insulated
Appliance Dishwasher, Dryer - Gas, Microwave, Oven/Range - Gas, Refrigerator, Stainless Steel Appliances, Washer, Water Conditioner - Rented, Water Heater
Heat Source Propane - Leased
Laundry Main Floor
Exterior
Parking Features Garage - Side Entry, Garage Door Opener, Oversized, Additional Storage Area
Garage Spaces 6.0
Utilities Available Cable TV Available
Amenities Available Boat Ramp, Common Grounds, Other
Water Access Y
Roof Type Architectural Shingle
Street Surface Black Top
Accessibility None
Road Frontage State
Attached Garage 2
Total Parking Spaces 6
Garage Y
Building
Story 2
Foundation Crawl Space
Sewer Gravity Sept Fld
Water Well
Architectural Style Cape Cod
Level or Stories 2
Additional Building Above Grade, Below Grade
Structure Type Dry Wall
New Construction N
Schools
School District Cape Henlopen
Others
HOA Fee Include Common Area Maintenance
Senior Community No
Tax ID 234-17.12-39.00
Ownership Fee Simple
SqFt Source Assessor
Acceptable Financing Cash, Conventional, FHA, VA
Listing Terms Cash, Conventional, FHA, VA
Financing Cash,Conventional,FHA,VA
Special Listing Condition Standard
Read Less
Want to know what your home might be worth? Contact us for a FREE valuation!

Our team is ready to help you sell your home for the highest possible price ASAP

Bought with Lee Ann Wilkinson • Berkshire Hathaway HomeServices PenFed Realty





