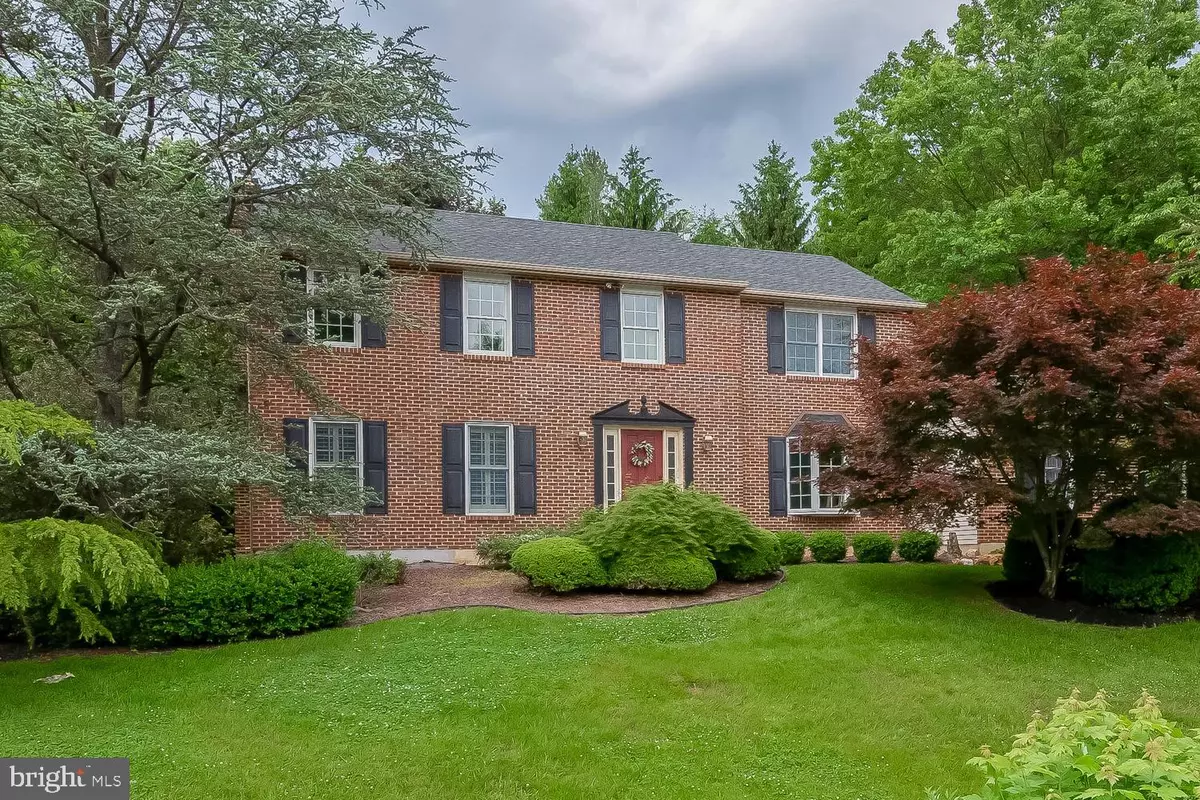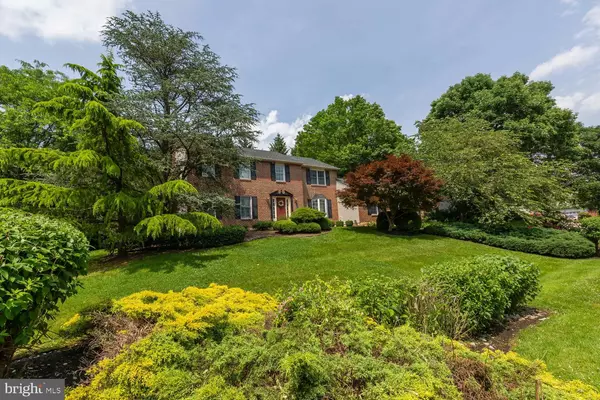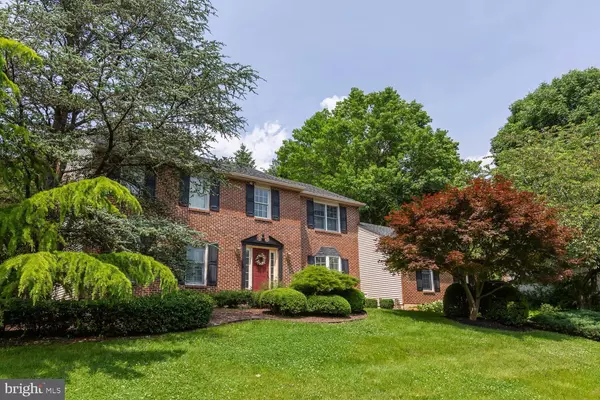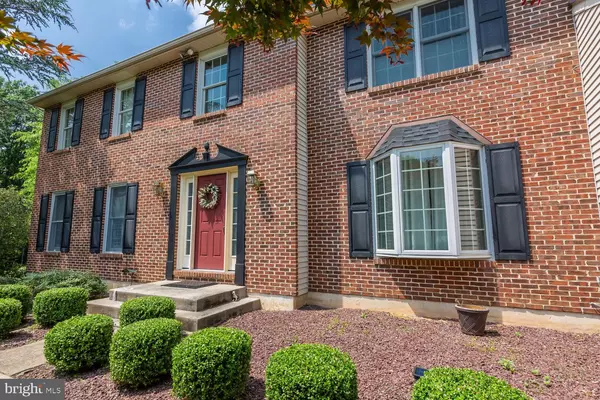$441,500
$450,000
1.9%For more information regarding the value of a property, please contact us for a free consultation.
1 SLASHPINE CIR Hockessin, DE 19707
4 Beds
4 Baths
4,212 SqFt
Key Details
Sold Price $441,500
Property Type Single Family Home
Sub Type Detached
Listing Status Sold
Purchase Type For Sale
Square Footage 4,212 sqft
Price per Sqft $104
Subdivision Southwood
MLS Listing ID DENC479672
Sold Date 07/31/19
Style Colonial
Bedrooms 4
Full Baths 3
Half Baths 1
HOA Fees $5/ann
HOA Y/N Y
Abv Grd Liv Area 2,800
Originating Board BRIGHT
Year Built 1986
Annual Tax Amount $5,090
Tax Year 2018
Lot Size 0.550 Acres
Acres 0.55
Lot Dimensions 139.60 x 170.00
Property Description
You are just in time for the perfect opportunity to own a home in the much sought after community of Southwood. The stately brick center hall colonial is located within close proximity to the library, HAC (Hockessin Athletic Club), schools, restaurants , shopping and major roads. Professionally landscaped, this home offers 4 bedrooms and 3 full baths plus a powder room. Enter into a freshly painted spacious entry foyer with hardwood floors and twin coat closets. The generous sized living room with ceiling fan and hardwood floors is the perfect place to relax away from it all. Magnificent for entertaining, the elegant dining room is sun filled by the large bay window and hardwood floors. The light and bright kitchen opens to a large breakfast room with a bay window, French sliders to an oversized 32 x 12 deck and entrance to attached 2 car garage. Desirable updated kitchen features white cabinets, recessed lighting, stainless steel appliances, double sink and engineered flooring. A carpeted family room boasts French doors and a wood burning floor to ceiling brick fireplace. A must for busy lives, the first floor tiled mudroom/laundry with exit to deck includes a double closet, cabinets and laundry tub. The spacious upper level incorporates a sizable master suite with walk-in closet and newly renovated en suite tiled bath featuring a shower, jetted tub and linen closet. 3 additional nice sized bedrooms, 2 with ceiling fans and all with double closets. Tiled hall bath and additional linen closet. For your enjoyment, the massive finished lower level features an entertainment area with included projector screen, projector and bar area. Dance your heart away on the space with engineered flooring or just relax in the adjoining carpeted game room area. Completing the lower level is a carpeted office, full tiled bath with bead board and shower and additional storage room. Enjoy the private exterior green space for all your summer fun.
Location
State DE
County New Castle
Area Hockssn/Greenvl/Centrvl (30902)
Zoning NC21
Rooms
Other Rooms Living Room, Dining Room, Primary Bedroom, Bedroom 2, Bedroom 3, Bedroom 4, Kitchen, Game Room, Family Room, Breakfast Room, Study, Laundry, Storage Room, Media Room
Basement Full
Interior
Interior Features Attic, Breakfast Area, Ceiling Fan(s), Formal/Separate Dining Room, Kitchen - Eat-In, Primary Bath(s), Recessed Lighting, Bathroom - Stall Shower, Walk-in Closet(s), Window Treatments, Wood Floors, Carpet
Heating Forced Air
Cooling Central A/C
Flooring Carpet, Ceramic Tile, Hardwood, Laminated
Fireplaces Number 1
Fireplaces Type Brick, Fireplace - Glass Doors, Wood
Equipment Dishwasher, Dryer - Gas, Extra Refrigerator/Freezer, Oven/Range - Electric, Refrigerator, Range Hood, Humidifier
Fireplace Y
Window Features Bay/Bow
Appliance Dishwasher, Dryer - Gas, Extra Refrigerator/Freezer, Oven/Range - Electric, Refrigerator, Range Hood, Humidifier
Heat Source Natural Gas
Laundry Main Floor
Exterior
Exterior Feature Deck(s)
Parking Features Garage - Side Entry, Inside Access
Garage Spaces 2.0
Water Access N
Roof Type Shingle
Accessibility None
Porch Deck(s)
Attached Garage 2
Total Parking Spaces 2
Garage Y
Building
Lot Description Backs to Trees, Corner, Front Yard, Landscaping, Level, Rear Yard, SideYard(s), Sloping, Private
Story 2
Sewer Public Sewer
Water Public
Architectural Style Colonial
Level or Stories 2
Additional Building Above Grade, Below Grade
New Construction N
Schools
School District Red Clay Consolidated
Others
HOA Fee Include Snow Removal
Senior Community No
Tax ID 08-007.30-103
Ownership Fee Simple
SqFt Source Assessor
Special Listing Condition Standard
Read Less
Want to know what your home might be worth? Contact us for a FREE valuation!

Our team is ready to help you sell your home for the highest possible price ASAP

Bought with Jim Barone • RE/MAX Elite





