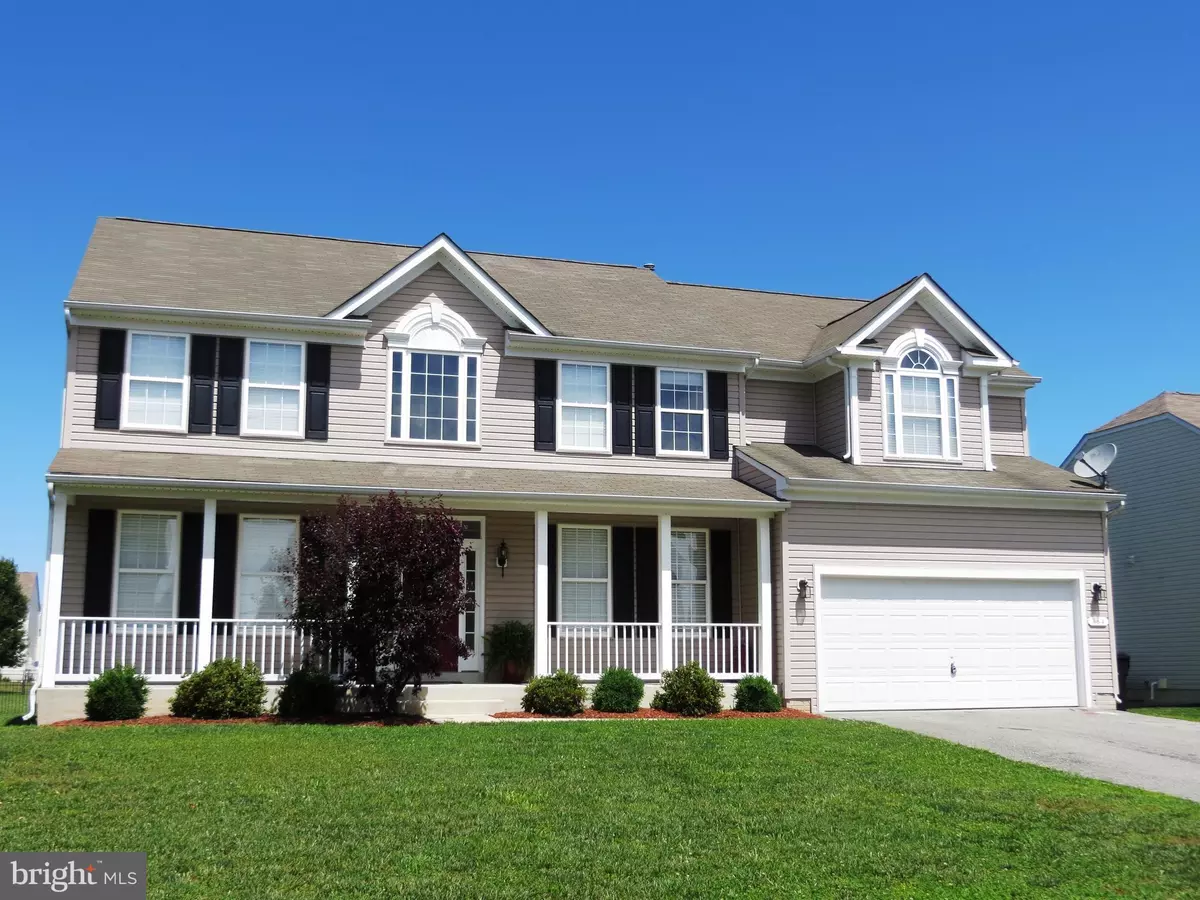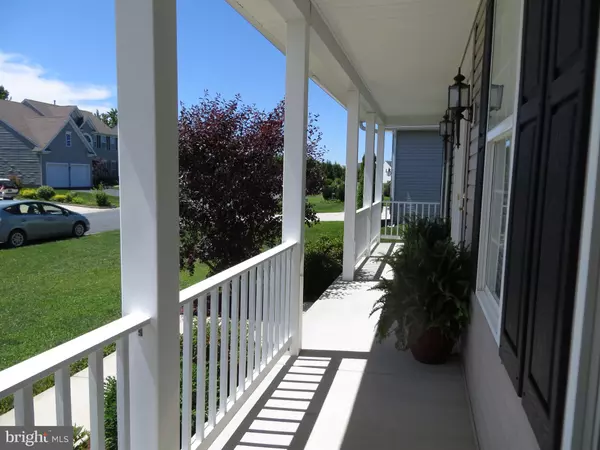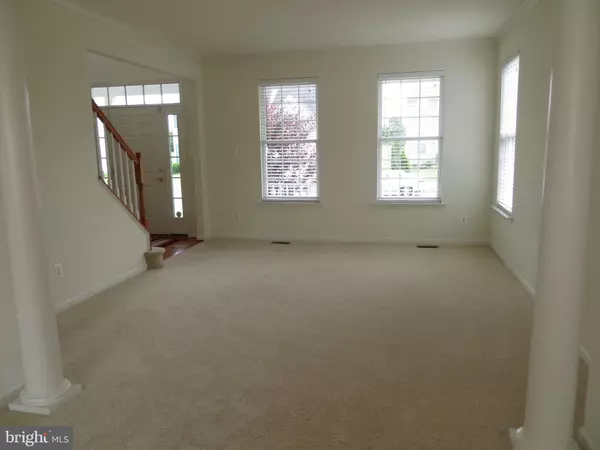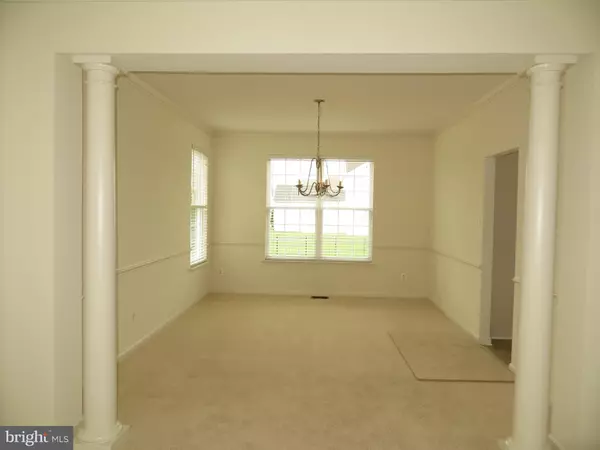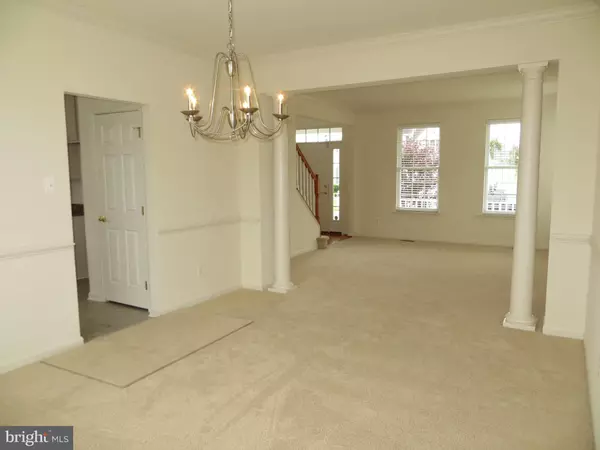$304,000
$299,900
1.4%For more information regarding the value of a property, please contact us for a free consultation.
164 HEARTLEAF LN Magnolia, DE 19962
4 Beds
5 Baths
4,621 SqFt
Key Details
Sold Price $304,000
Property Type Single Family Home
Sub Type Detached
Listing Status Sold
Purchase Type For Sale
Square Footage 4,621 sqft
Price per Sqft $65
Subdivision Meadowsatchestnutrid
MLS Listing ID DEKT229872
Sold Date 07/31/19
Style Colonial
Bedrooms 4
Full Baths 4
Half Baths 1
HOA Fees $25/ann
HOA Y/N Y
Abv Grd Liv Area 3,266
Originating Board BRIGHT
Year Built 2008
Annual Tax Amount $1,797
Tax Year 2018
Lot Size 10,019 Sqft
Acres 0.23
Property Description
Beautiful spacious home in CR School district is move in ready with 3 levels of living space! The main floor has a welcoming two story foyer, large family room with a gas fireplace, a wall of windows that makes the room sunny and bright, and opens to the kitchen for a nice flow. The formal dining room opens to the living room, with two columns that provide a nice architecture feature separating the rooms. The dining room has lots of windows, crown and chair molding. The living room also has an abundance of windows and crown molding. The kitchen has recessed lights, gorgeous new granite countertops, double ovens and a center island with a new cook top installed. There is also an office with French doors for privacy. Upstairs is 4 bedrooms and 3 full baths. The huge master bedroom is 32 x 14! And the master bath is 19 x 11. It includes a jetted tub, double shower with 2 rain soft shower heads, ceramic tile flooring, double sinks with makeup area and two walk in closets. The second bedroom also has its own private bath and there is a third guest bathroom on this level. The basement is another whole living space! It s finished with a large family room; a possible 5th bedroom with recessed lights and walk in closet; full bath; media/ office/or exercise room with a door; another large bonus room with walkout stairs; and yes, a 13 x 9 storage room. This awesome home has been professionally painted, carpets professionally cleaned and custom blinds installed. Located in the CR School District, close to DAFB, Rt 1, and shopping, makes this a perfect home! Available for quick closing!
Location
State DE
County Kent
Area Caesar Rodney (30803)
Zoning AC
Rooms
Other Rooms Living Room, Dining Room, Primary Bedroom, Bedroom 2, Bedroom 3, Bedroom 4, Bedroom 5, Kitchen, Family Room, Laundry, Office, Media Room, Bonus Room, Primary Bathroom
Basement Fully Finished, Walkout Stairs
Interior
Hot Water Natural Gas
Heating Forced Air
Cooling Central A/C
Flooring Carpet, Ceramic Tile, Hardwood, Vinyl
Fireplaces Number 1
Fireplaces Type Gas/Propane
Fireplace Y
Heat Source Natural Gas
Exterior
Exterior Feature Porch(es)
Garage Spaces 2.0
Water Access N
Roof Type Architectural Shingle
Accessibility None
Porch Porch(es)
Total Parking Spaces 2
Garage N
Building
Lot Description Cleared, Level
Story 2
Sewer Public Sewer
Water Public
Architectural Style Colonial
Level or Stories 2
Additional Building Above Grade, Below Grade
New Construction N
Schools
Elementary Schools Star Hill
Middle Schools F Neil Postlethwait
High Schools Caesar Rod
School District Caesar Rodney
Others
Senior Community No
Tax ID NM-00-11203-05-3100-000
Ownership Fee Simple
SqFt Source Assessor
Acceptable Financing Cash, Conventional, FHA, USDA, VA
Listing Terms Cash, Conventional, FHA, USDA, VA
Financing Cash,Conventional,FHA,USDA,VA
Special Listing Condition Standard
Read Less
Want to know what your home might be worth? Contact us for a FREE valuation!

Our team is ready to help you sell your home for the highest possible price ASAP

Bought with Monica C Peterson • RE/MAX Premier Properties

