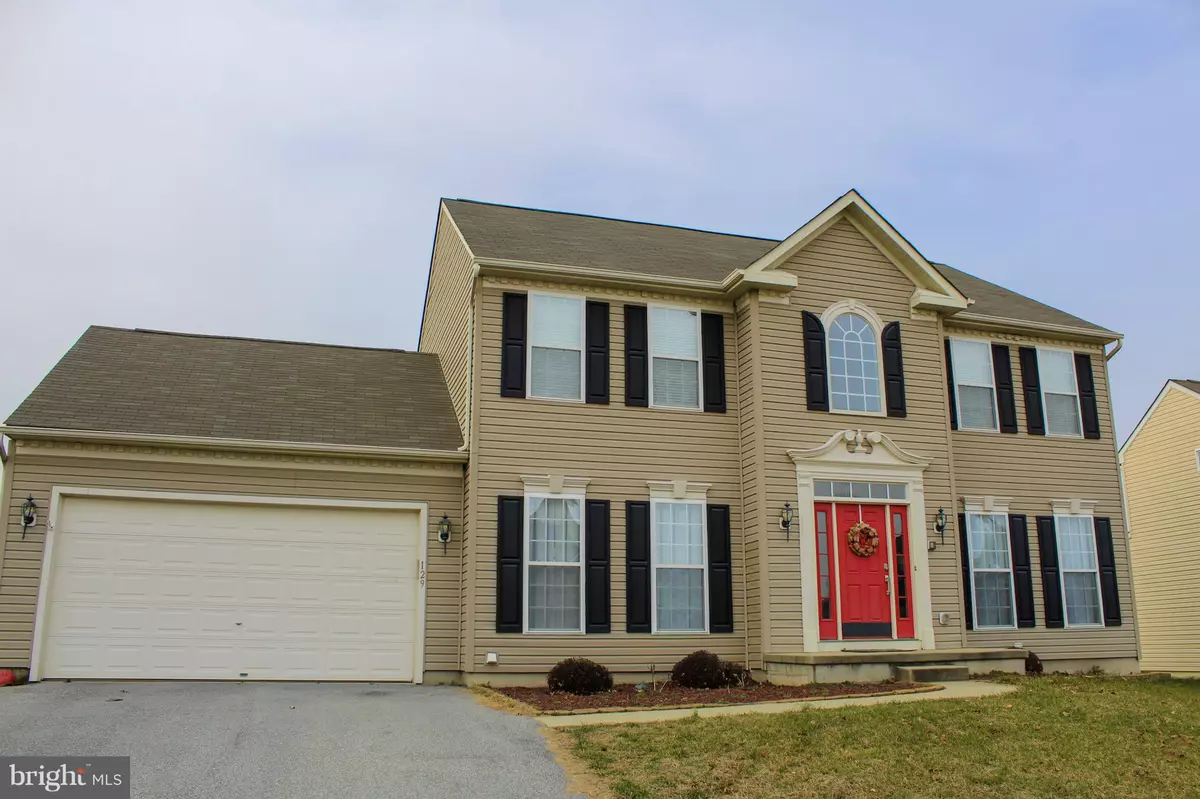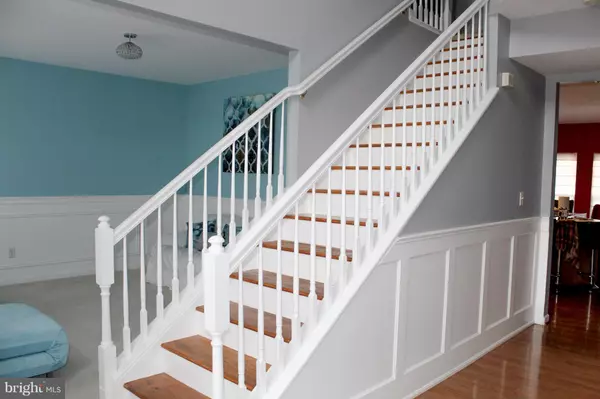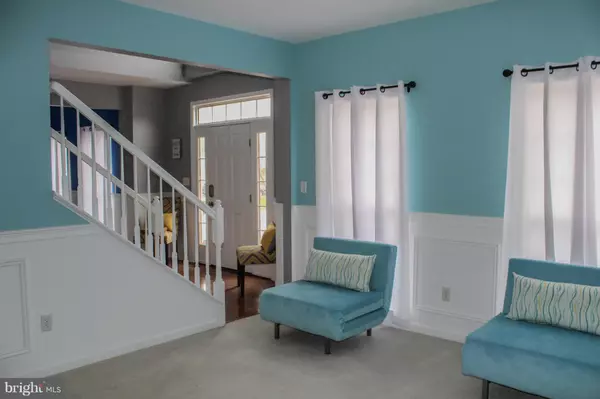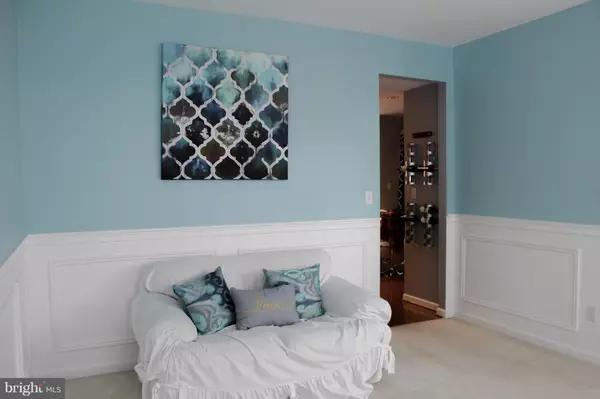$350,000
$349,900
For more information regarding the value of a property, please contact us for a free consultation.
129 TWEEDSMERE DR Townsend, DE 19734
4 Beds
3 Baths
2,400 SqFt
Key Details
Sold Price $350,000
Property Type Single Family Home
Sub Type Detached
Listing Status Sold
Purchase Type For Sale
Square Footage 2,400 sqft
Price per Sqft $145
Subdivision Odessa National
MLS Listing ID DENC317726
Sold Date 05/01/19
Style Colonial
Bedrooms 4
Full Baths 2
Half Baths 1
HOA Fees $100/qua
HOA Y/N Y
Abv Grd Liv Area 2,400
Originating Board BRIGHT
Year Built 2006
Annual Tax Amount $3,160
Tax Year 2018
Lot Size 10,019 Sqft
Acres 0.23
Property Description
Welcome to 129 Tweedsmere in beautiful Odessa National! This home has been meticulously maintained by its current owners and includes several updates throughout. As you come in the front door you are invited by an open concept foyer. Hardwood stairs have been refinished showing their true beauty! Clean carpets and gleaming hardwood fill the first floor with new carpet recently installed in the family room. The open kitchen area is perfect for entertaining and includes granite countertops, new backsplash and stainless steel appliances. The fireplace has been recently retiled and adds a cozy feel to your main living floor. Upstairs you will find both bathrooms have been updated to match this modern home. With 4 bedrooms all located on the upper level, you will have plenty of room for everyone or everything! The oversized windows throughout the home bring in natural lighting and give beautiful curb appeal. Just when you thought this home had everything, take a step outback to the beautiful hardscape patio. Most of the home has been freshly painted and updated with modern lighting fixtures. Basement has been left unfinished for you to make your own! Come see this home today!
Location
State DE
County New Castle
Area South Of The Canal (30907)
Zoning S
Rooms
Other Rooms Living Room, Kitchen, Family Room, Breakfast Room
Basement Full, Unfinished
Interior
Interior Features Breakfast Area, Carpet, Ceiling Fan(s), Combination Kitchen/Dining, Combination Kitchen/Living, Dining Area, Formal/Separate Dining Room, Kitchen - Island, Primary Bath(s), Walk-in Closet(s), Wood Floors, Floor Plan - Open, Recessed Lighting
Hot Water Natural Gas
Cooling Central A/C
Flooring Hardwood, Carpet, Tile/Brick
Fireplaces Number 1
Fireplaces Type Gas/Propane
Equipment Water Heater, Washer, Stainless Steel Appliances, Refrigerator, Oven/Range - Gas, Microwave, Dryer, Dishwasher
Furnishings No
Fireplace Y
Appliance Water Heater, Washer, Stainless Steel Appliances, Refrigerator, Oven/Range - Gas, Microwave, Dryer, Dishwasher
Heat Source Natural Gas
Laundry Basement
Exterior
Exterior Feature Patio(s)
Parking Features Garage - Front Entry, Garage Door Opener, Inside Access
Garage Spaces 6.0
Water Access N
Roof Type Shingle
Accessibility Level Entry - Main
Porch Patio(s)
Attached Garage 2
Total Parking Spaces 6
Garage Y
Building
Story 3+
Sewer Public Sewer
Water Public
Architectural Style Colonial
Level or Stories 3+
Additional Building Above Grade, Below Grade
New Construction N
Schools
School District Appoquinimink
Others
Senior Community No
Tax ID 14-008.33-050
Ownership Fee Simple
SqFt Source Assessor
Security Features Security System
Acceptable Financing Conventional, FHA, VA
Horse Property N
Listing Terms Conventional, FHA, VA
Financing Conventional,FHA,VA
Special Listing Condition Standard
Read Less
Want to know what your home might be worth? Contact us for a FREE valuation!

Our team is ready to help you sell your home for the highest possible price ASAP

Bought with Timothy A Scully • Curt Scully Realty Company





