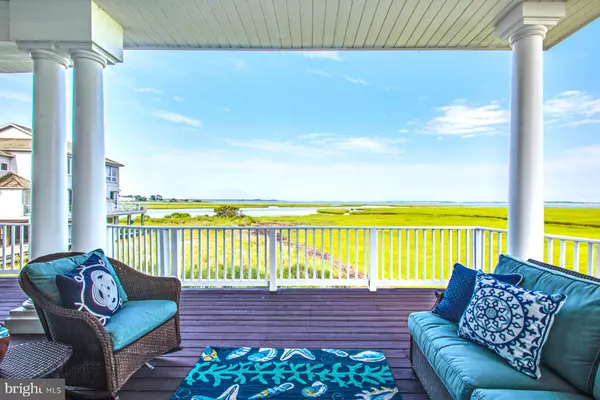$1,675,000
$1,775,000
5.6%For more information regarding the value of a property, please contact us for a free consultation.
39375 NATURE'S WAY North Bethany, DE 19930
6 Beds
7 Baths
4,958 SqFt
Key Details
Sold Price $1,675,000
Property Type Single Family Home
Sub Type Detached
Listing Status Sold
Purchase Type For Sale
Square Footage 4,958 sqft
Price per Sqft $337
Subdivision Zacharias Cove
MLS Listing ID 1002124930
Sold Date 08/02/19
Style Coastal
Bedrooms 6
Full Baths 6
Half Baths 1
HOA Fees $300/ann
HOA Y/N Y
Abv Grd Liv Area 4,958
Originating Board BRIGHT
Year Built 2002
Annual Tax Amount $3,570
Tax Year 2017
Lot Size 0.707 Acres
Acres 0.71
Property Description
This spectacular waterfront retreat, with 270-degree panoramic views of the Indian River Bay and Atlantic Ocean, is the epitome of luxurious coastal elegance. Located in the private, gated community of The Cove in North Bethany, this sophisticated estate undoubtedly has one of the most stunning views in Coastal Delaware. With 18 acres of protected wetlands bordering the residence, gorgeous and scenic vistas unfold each and every day from expansive interior and exterior living spaces. Featuring over 2,600 square feet of outdoor living space, this home offers spacious decks on three levels, including a stunning rooftop perch perfect for catching glorious sunsets. The airy, sun-filled interior boasts 5,000 sf of meticulous craftsmanship, from the beautiful cherry hardwood floors throughout, 10-foot+ ceilings, intricate crown moulding, Andersen windows and doors, custom built-in cabinetry, four fireplaces, and elevator servicing all floors. The gourmet chef s kitchen is complete with a professional Viking range, Sub-Zero paneled refrigerator, WoodMode custom cabinets, two additional refrigerator drawers, oversized island topped with Absolute Black granite, custom hardware, granite counters, and a 9-foot window overlooking the stunning water views. The butler's pantry features a Sub-Zero wine refrigerator, two additional refrigerator drawers, additional Sub-Zero ice maker, and custom cabinetry. The formal dining room, with its gorgeous tray ceiling and trim, is perfect for large gatherings or utilize the generously-sized dining area adjacent to the kitchen to take in the exquisite view. Each of the six bedrooms features an ensuite luxury bath, spacious custom closets, and built-in window seats overlooking peaceful water views. The owner's bedroom suite has an attached dressing room and luxurious bath with marble floors, spa bathtub, and Kohler sinks. The richly paneled study is a perfect space to cozy up to the fireplace on a chilly beach night or during the winter months. Floor to ceiling doors off the great room showcase an oversized deck which wraps around the entire house and offers plenty of room for dining al fresco and relaxing outdoors. The first floor has ample storage space, including a 3+ car garage and room for beach toys such as kayaks and paddle boards, as well as an outdoor shower after a day on the bay. In addition, this home boasts many unseen upgrades, including a whole house air filtration system, geothermal, centralized hurricane shutters for one-touch control. For the boating and water enthusiast, this home is offered with a boat slip located in the community marina simply steps away. Residents of the The Cove can enjoy the community amenities including tennis, pool and pool house, basketball court, and marina and the convenience of downtown Bethany with its stylish shops, gourmet restaurants, healthy outdoor activities, and live entertainment. Private beach access available on the ocean side. The private location of this residence offers unparalleled wildlife watching, with osprey nests, willets, ducks, geese, eagles, and deer making graceful appearances; however, it is easy to enjoy exploring nearby Fenwick Island, Dewey & Rehoboth Beach and Lewes just minutes away!
Location
State DE
County Sussex
Area Baltimore Hundred (31001)
Zoning L
Rooms
Main Level Bedrooms 6
Interior
Interior Features Bar, Breakfast Area, Built-Ins, Butlers Pantry, Carpet, Cedar Closet(s), Ceiling Fan(s), Central Vacuum, Crown Moldings, Curved Staircase, Dining Area, Elevator, Formal/Separate Dining Room, Kitchen - Eat-In, Kitchen - Gourmet, Kitchen - Island, Primary Bath(s), Primary Bedroom - Bay Front, Recessed Lighting, Skylight(s), Upgraded Countertops, Walk-in Closet(s), Wet/Dry Bar, Window Treatments, Wood Floors
Heating Other
Cooling Geothermal, Central A/C
Furnishings No
Fireplace Y
Heat Source Geo-thermal
Exterior
Parking Features Garage Door Opener, Garage - Front Entry, Inside Access, Oversized
Garage Spaces 6.0
Amenities Available Basketball Courts, Boat Ramp, Club House, Gated Community, Marina/Marina Club, Pool - Outdoor, Swimming Pool, Tennis Courts
Water Access Y
View Bay, Canal, Harbor, Marina, Ocean, Water
Accessibility Elevator, 2+ Access Exits
Attached Garage 2
Total Parking Spaces 6
Garage Y
Building
Story 3+
Foundation Pilings
Sewer Public Sewer
Water Public
Architectural Style Coastal
Level or Stories 3+
Additional Building Above Grade, Below Grade
New Construction N
Schools
School District Indian River
Others
Senior Community No
Tax ID 134-05.00-486.00
Ownership Fee Simple
SqFt Source Estimated
Security Features Security Gate,Security System,Smoke Detector
Special Listing Condition Standard
Read Less
Want to know what your home might be worth? Contact us for a FREE valuation!

Our team is ready to help you sell your home for the highest possible price ASAP

Bought with ELIZABETH MYERS BARNHART • Monument Sotheby's International Realty





