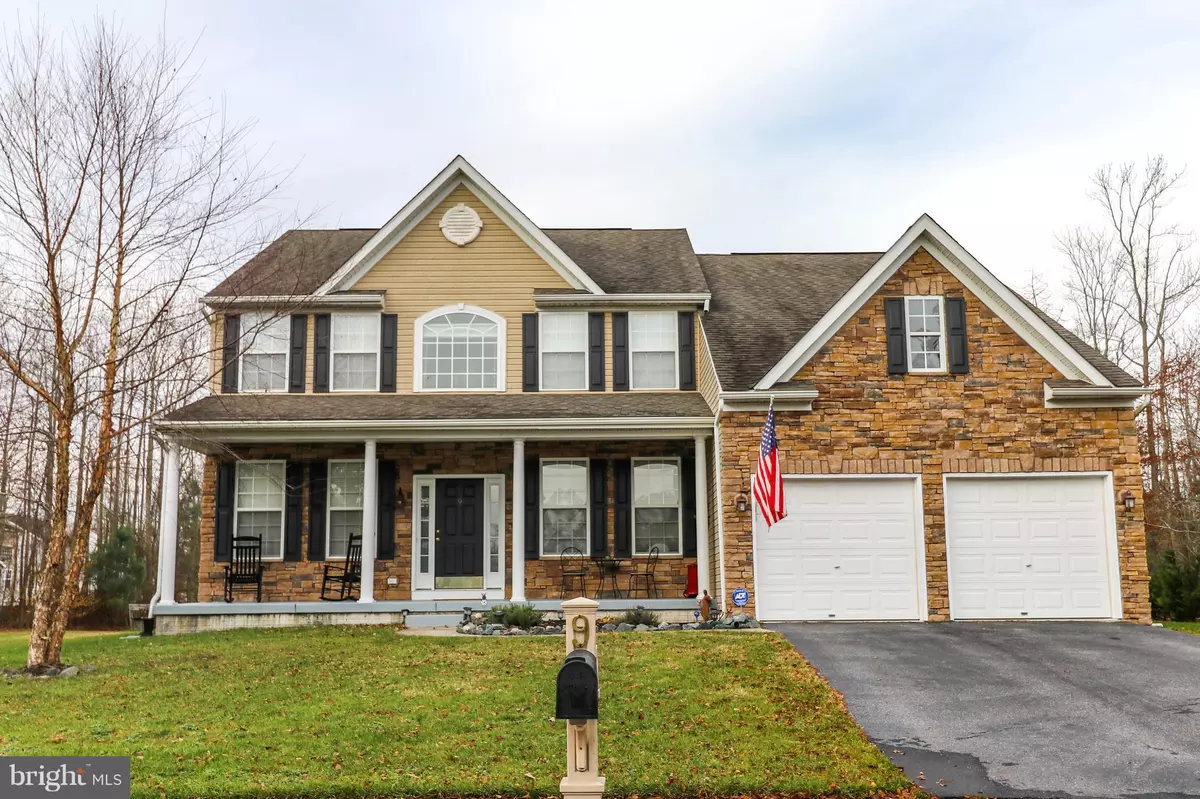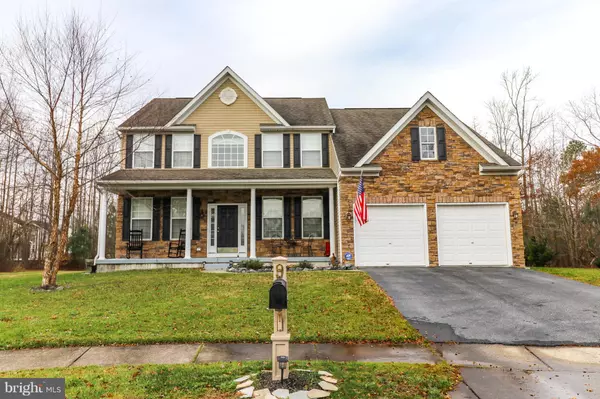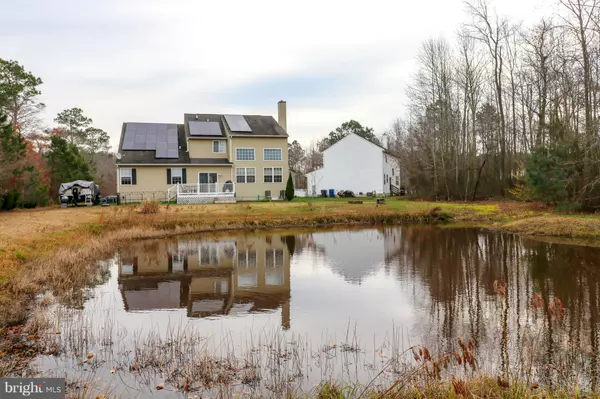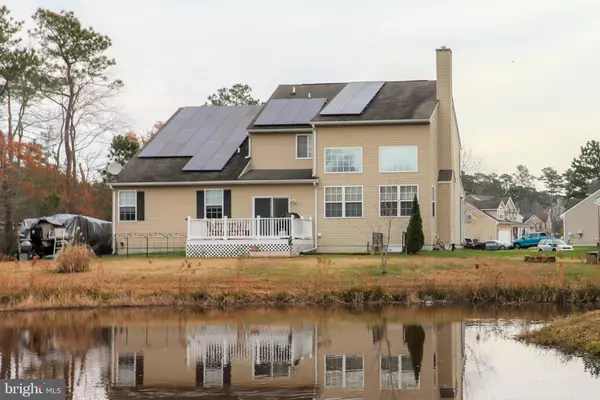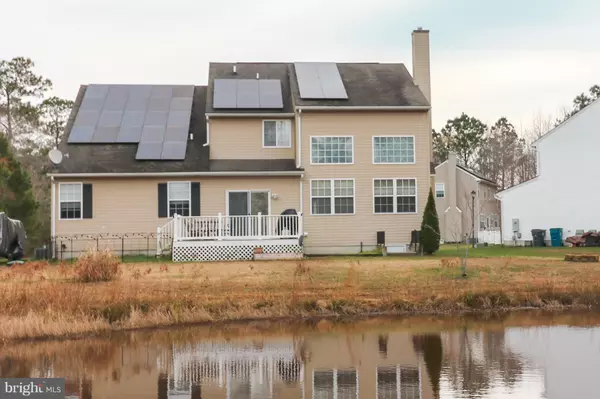$330,000
$339,000
2.7%For more information regarding the value of a property, please contact us for a free consultation.
9 TARA CT Selbyville, DE 19975
4 Beds
3 Baths
2,800 SqFt
Key Details
Sold Price $330,000
Property Type Single Family Home
Sub Type Detached
Listing Status Sold
Purchase Type For Sale
Square Footage 2,800 sqft
Price per Sqft $117
Subdivision Victoria Forest
MLS Listing ID DESU122000
Sold Date 08/09/19
Style Colonial
Bedrooms 4
Full Baths 2
Half Baths 1
HOA Fees $25/ann
HOA Y/N Y
Abv Grd Liv Area 2,800
Originating Board BRIGHT
Year Built 2006
Annual Tax Amount $1,562
Tax Year 2018
Lot Size 7,806 Sqft
Acres 0.18
Property Description
This beautiful homes just REDUCED! It is located in a private cul-de-sac in Victoria Forest. Four Bedroom two & half bath home with Master bedroom & newly remodeled master bath on the main floor. Enjoy entertaining your family & friends in the large family room with a fireplace that is open to the kitchen with cathedral ceilings. Stainless appliances accent the granite in the spacious kitchen area. So many updates throughout this home, wood flooring, ceramic tile, masonry brick accent wall in the den, chair rail in the dining room. Plenty of storage, added underneath the stairs & a pull down attic storage. Enjoy the deck on the rear of the home that overlooks a peaceful pond. Two car garage with plenty of outside parking. Solar panels on the roof provide a great savings in your monthly bills! This home has everything you need catch it before it's gone!
Location
State DE
County Sussex
Area Baltimore Hundred (31001)
Zoning Q
Rooms
Other Rooms Dining Room, Bedroom 2, Bedroom 3, Bedroom 4, Kitchen, Family Room, Den, Bedroom 1, Bathroom 1, Bathroom 2
Main Level Bedrooms 1
Interior
Interior Features Attic, Carpet, Ceiling Fan(s), Dining Area, Entry Level Bedroom, Family Room Off Kitchen, Floor Plan - Open, Formal/Separate Dining Room, Kitchen - Eat-In, Kitchen - Island, Primary Bath(s), Solar Tube(s), Recessed Lighting, Stall Shower, Upgraded Countertops, Walk-in Closet(s), WhirlPool/HotTub, Window Treatments, Wood Floors
Heating Forced Air
Cooling Central A/C
Flooring Hardwood, Ceramic Tile, Carpet
Fireplaces Number 1
Equipment Built-In Microwave, Dishwasher, Disposal, Dryer, Exhaust Fan, Icemaker, Oven/Range - Gas, Refrigerator, Stainless Steel Appliances, Washer, Water Heater
Furnishings No
Fireplace Y
Appliance Built-In Microwave, Dishwasher, Disposal, Dryer, Exhaust Fan, Icemaker, Oven/Range - Gas, Refrigerator, Stainless Steel Appliances, Washer, Water Heater
Heat Source Electric, Solar
Laundry Lower Floor
Exterior
Exterior Feature Deck(s), Porch(es)
Parking Features Garage - Front Entry, Inside Access, Garage Door Opener
Garage Spaces 2.0
Utilities Available Cable TV, Propane
Water Access N
View Pond, Trees/Woods, Street
Accessibility 2+ Access Exits
Porch Deck(s), Porch(es)
Attached Garage 2
Total Parking Spaces 2
Garage Y
Building
Story 2
Foundation Slab
Sewer Public Septic
Water Public
Architectural Style Colonial
Level or Stories 2
Additional Building Above Grade, Below Grade
Structure Type Cathedral Ceilings,Dry Wall,Brick
New Construction N
Schools
School District Indian River
Others
Senior Community No
Tax ID 533-17.00-452.00
Ownership Fee Simple
SqFt Source Assessor
Special Listing Condition Standard
Read Less
Want to know what your home might be worth? Contact us for a FREE valuation!

Our team is ready to help you sell your home for the highest possible price ASAP

Bought with TREVOR A. CLARK • 1ST CHOICE PROPERTIES LLC

