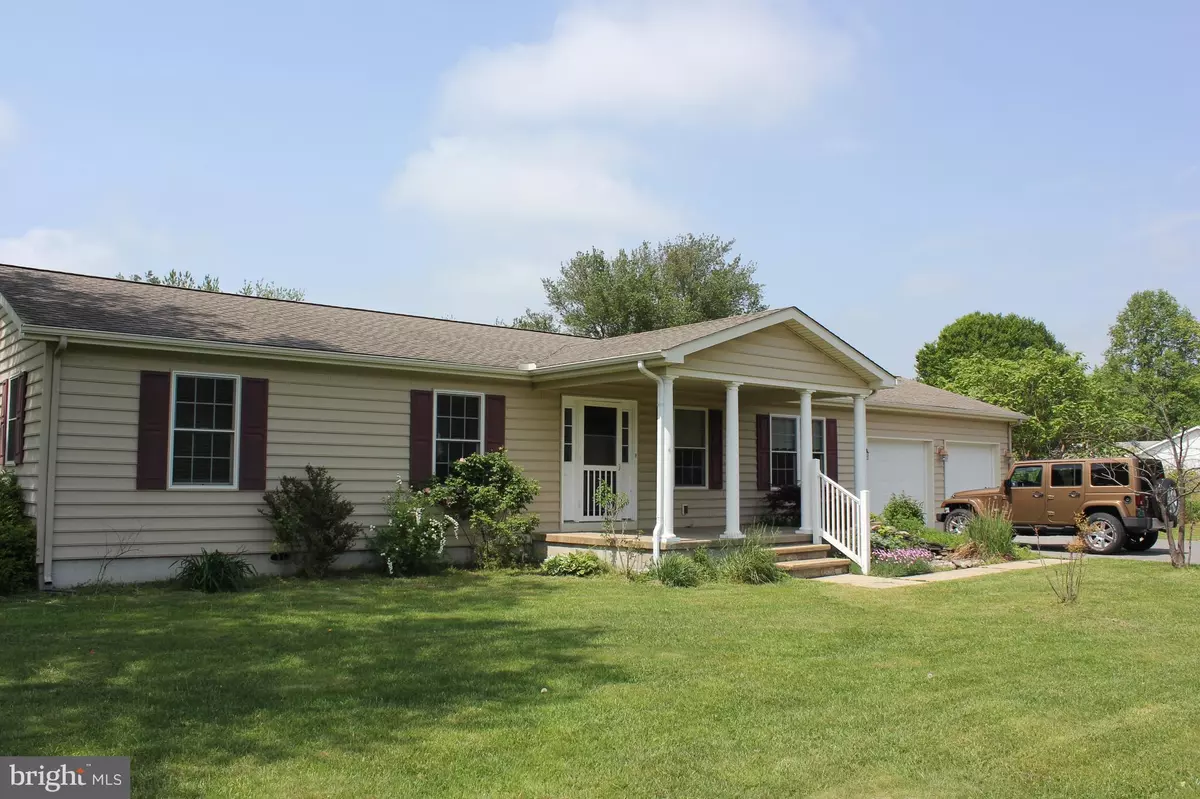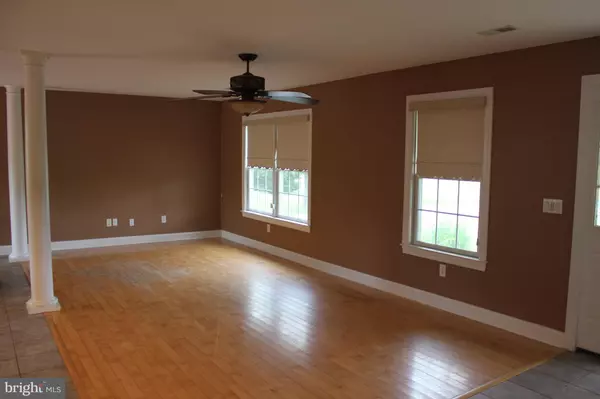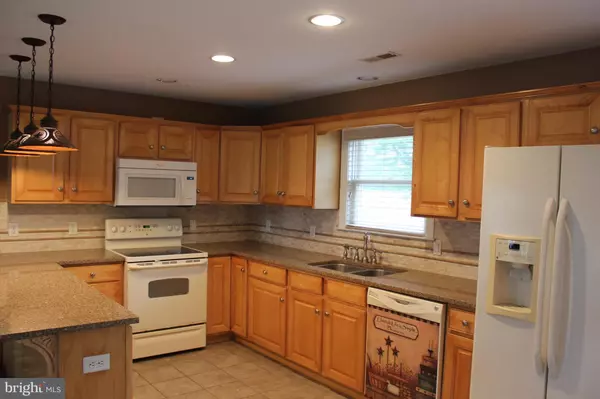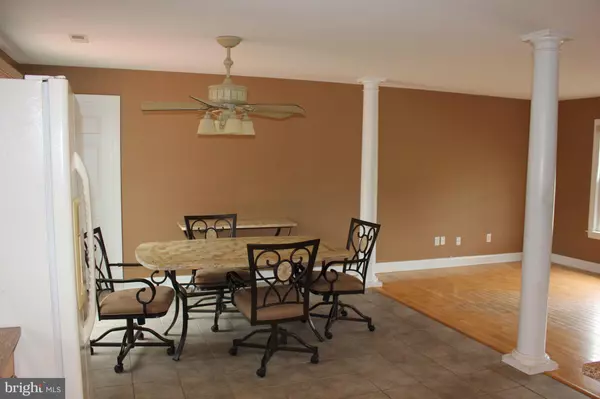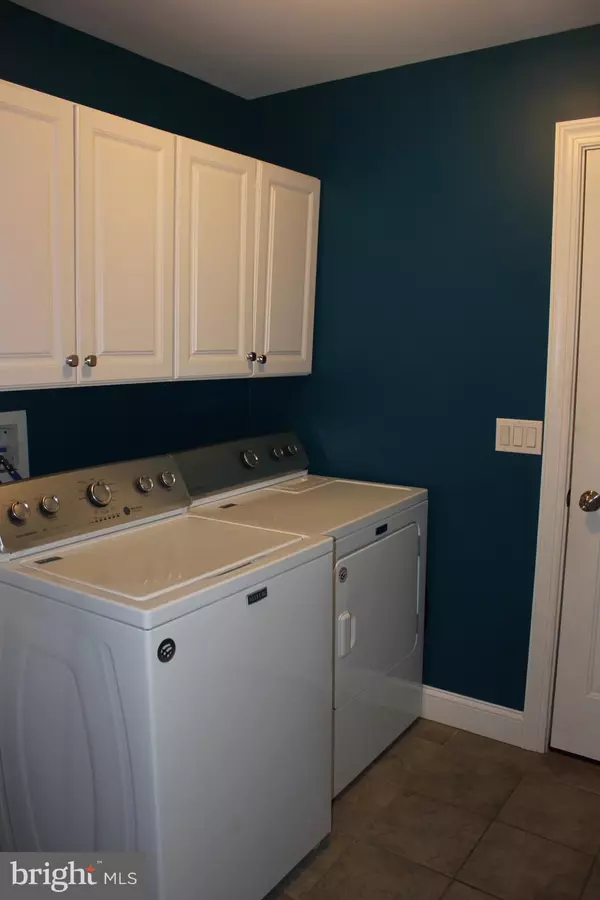$280,000
$280,000
For more information regarding the value of a property, please contact us for a free consultation.
555 HAZLETTVILLE RD Hartly, DE 19953
3 Beds
2 Baths
1,920 SqFt
Key Details
Sold Price $280,000
Property Type Single Family Home
Sub Type Detached
Listing Status Sold
Purchase Type For Sale
Square Footage 1,920 sqft
Price per Sqft $145
Subdivision None Available
MLS Listing ID DEKT228566
Sold Date 08/12/19
Style Ranch/Rambler
Bedrooms 3
Full Baths 2
HOA Y/N N
Abv Grd Liv Area 1,920
Originating Board BRIGHT
Year Built 1960
Annual Tax Amount $784
Tax Year 2018
Lot Size 0.890 Acres
Acres 0.89
Property Description
2 Homes on one lot! This charming home is on nearly an acre includes a second home which can be used for family, friends or rental income. Both homes were completely renovated in 2006. Since then many updates were done both inside and out. The main house has 3 bedrooms and 2 bathrooms, one of which is an ensuite to the master bedroom. The master has a large walk in closet. There is an,open floor plan consisting of the living room, dining room and kitchen. A good sized laundry room and oversized 2 car garage. Outside there is a front porch, back deck and patio area, all quite large. Additionally, there is a pondless waterfall in the front of the house, and a large certified wildlife area. The second home, which can be an in law suite, has a living room, eat in kitchen, bedroom, full bathroom and laundry area. There is also a walk in closet in the bedroom and small patio area. Both homes have a fenced in areas attached to each house so that family or pets can be safely restricted on the property. There is a privacy fence on one side of the property and large trees on the other to provide plenty of privacy. Both homes have new electric heat pumps and septic was recently inspected. A very large shed rounds out all of these homes for additional storage. They are just minutes away from Dover, Camden and the Dover Air Base as well.
Location
State DE
County Kent
Area Caesar Rodney (30803)
Zoning AR
Rooms
Other Rooms Dining Room, Bedroom 2, Kitchen, Family Room, Bedroom 1, Laundry, Primary Bathroom
Main Level Bedrooms 3
Interior
Interior Features Attic, Ceiling Fan(s), Combination Kitchen/Living, Floor Plan - Open, Walk-in Closet(s)
Hot Water Electric
Heating Central, Heat Pump(s)
Cooling Central A/C, Heat Pump(s), Programmable Thermostat
Equipment Dishwasher, Dryer - Electric, Freezer, Icemaker, Microwave, Oven - Single, Oven/Range - Electric, Refrigerator
Fireplace N
Appliance Dishwasher, Dryer - Electric, Freezer, Icemaker, Microwave, Oven - Single, Oven/Range - Electric, Refrigerator
Heat Source Electric
Laundry Main Floor
Exterior
Exterior Feature Deck(s), Porch(es)
Parking Features Additional Storage Area, Garage Door Opener
Garage Spaces 6.0
Utilities Available Cable TV, Propane
Water Access N
Accessibility None
Porch Deck(s), Porch(es)
Attached Garage 2
Total Parking Spaces 6
Garage Y
Building
Story 1
Sewer Mound System
Water Well
Architectural Style Ranch/Rambler
Level or Stories 1
Additional Building Above Grade, Below Grade
New Construction N
Schools
School District Caesar Rodney
Others
Senior Community No
Tax ID 9-00-08300-01-5000-00001
Ownership Fee Simple
SqFt Source Assessor
Acceptable Financing Cash, Conventional, USDA, VA
Horse Property N
Listing Terms Cash, Conventional, USDA, VA
Financing Cash,Conventional,USDA,VA
Special Listing Condition Standard
Read Less
Want to know what your home might be worth? Contact us for a FREE valuation!

Our team is ready to help you sell your home for the highest possible price ASAP

Bought with KYLE LOGAN SALMON • Lester Realty

