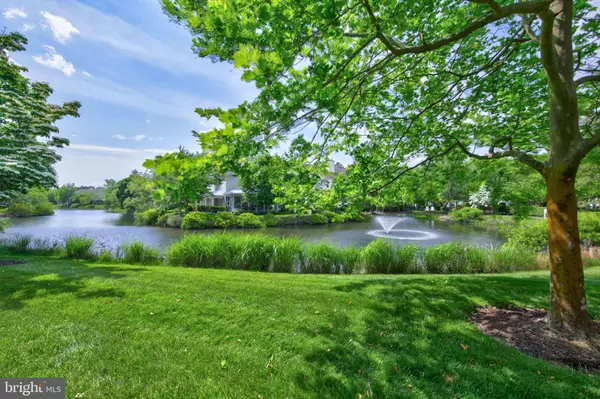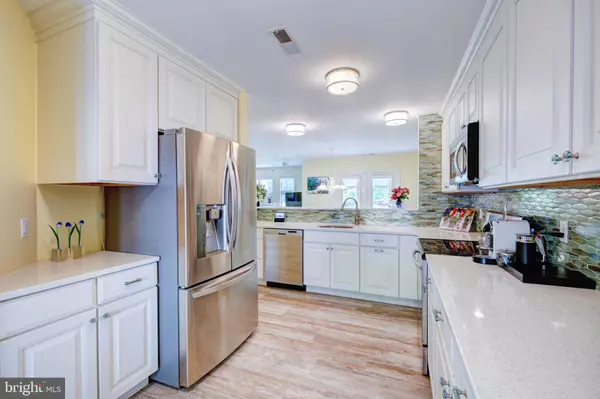$530,000
$559,000
5.2%For more information regarding the value of a property, please contact us for a free consultation.
39095 PINE LAKE PL #55067 Bethany Beach, DE 19930
3 Beds
3 Baths
2,000 SqFt
Key Details
Sold Price $530,000
Property Type Condo
Sub Type Condo/Co-op
Listing Status Sold
Purchase Type For Sale
Square Footage 2,000 sqft
Price per Sqft $265
Subdivision Sea Colony West
MLS Listing ID DESU141734
Sold Date 08/13/19
Style Carriage House,Coastal
Bedrooms 3
Full Baths 2
Half Baths 1
Condo Fees $4,264/ann
HOA Fees $206/ann
HOA Y/N Y
Abv Grd Liv Area 2,000
Originating Board BRIGHT
Land Lease Amount 2000.0
Land Lease Frequency Annually
Year Built 1998
Annual Tax Amount $1,372
Tax Year 2019
Lot Dimensions 0.00 x 0.00
Property Description
Simply Splendid! Rarely offered Lakefront Carriage is situated in the sought after cul-de-sac of Pine Lake Place. This gorgeous 3 bedroom, Loft and 2.5 bath townhome has been beautifully remodeled throughout the entire first floor. Unique Boardwalk inspired porcelain tile flooring enhances all entertaining areas, including the enclosed lakefront 3 season room. Custom stonework fireplace offers a lovely focal point in the living room with the lake and soothing lake fountain as a perfect backdrop. Stunning Quartz countertops, white slow close cabinets with designer glass backsplash, deep undermounted sink, custom lighting and custom decorative wainscoting adorn the Breakfast Nook and Dining Room. The Garage and Front Patio have been sealed with a durable and beautiful slide-lok coating for years of future enjoyment. The spacious, lakefront Master Bedroom offers tranquility and unsurpassed lake views to enjoy with your morning cup of coffee. Two oversized Guest Bedrooms and open loft area will enable family and friends to share in all of the beach fun while partaking in the incredible amenities that Sea Colony has to offer. Half mile private and guarded beach, 12 outdoor and 2 indoor pools, world class tennis and a new State-of-the-art Fitness Center. Your summer house is calling, come and be part of the Premier Beach and Tennis Resort at Sea Colony!
Location
State DE
County Sussex
Area Baltimore Hundred (31001)
Zoning G
Interior
Interior Features Breakfast Area, Ceiling Fan(s), Combination Dining/Living, Dining Area, Family Room Off Kitchen, Floor Plan - Open, Kitchen - Gourmet, Kitchen - Table Space, Primary Bath(s), Stall Shower, Wainscotting, Walk-in Closet(s), Window Treatments, Other
Hot Water Propane
Heating Heat Pump(s)
Cooling Central A/C
Flooring Carpet, Other
Fireplaces Number 1
Fireplaces Type Fireplace - Glass Doors, Gas/Propane, Mantel(s), Heatilator
Equipment Built-In Microwave, Dishwasher, Disposal, Dryer - Front Loading, Icemaker, Oven - Self Cleaning, Oven/Range - Electric, Stainless Steel Appliances, Washer, Water Heater
Furnishings Partially
Fireplace Y
Window Features Double Pane,Screens
Appliance Built-In Microwave, Dishwasher, Disposal, Dryer - Front Loading, Icemaker, Oven - Self Cleaning, Oven/Range - Electric, Stainless Steel Appliances, Washer, Water Heater
Heat Source Propane - Owned
Laundry Has Laundry
Exterior
Exterior Feature Balcony, Enclosed, Patio(s)
Parking Features Garage - Front Entry
Garage Spaces 3.0
Amenities Available Basketball Courts, Beach, Bike Trail, Exercise Room, Fitness Center, Gated Community, Hot tub, Jog/Walk Path, Lake, Pool - Indoor, Pool - Outdoor, Recreational Center, Sauna, Security, Swimming Pool, Tennis Courts, Tennis - Indoor, Transportation Service, Water/Lake Privileges
Water Access Y
View Lake, Courtyard, Street
Roof Type Architectural Shingle
Street Surface Paved
Accessibility Level Entry - Main
Porch Balcony, Enclosed, Patio(s)
Road Frontage Private
Attached Garage 1
Total Parking Spaces 3
Garage Y
Building
Story 2
Foundation Slab
Sewer Public Sewer
Water Public
Architectural Style Carriage House, Coastal
Level or Stories 2
Additional Building Above Grade, Below Grade
Structure Type Dry Wall
New Construction N
Schools
School District Indian River
Others
HOA Fee Include Cable TV,Common Area Maintenance,Ext Bldg Maint,High Speed Internet,Insurance,Lawn Maintenance,Management,Pool(s),Snow Removal,Trash,Water
Senior Community No
Tax ID 134-17.00-41.00-55067
Ownership Land Lease
SqFt Source Assessor
Security Features 24 hour security,Smoke Detector,Surveillance Sys
Acceptable Financing Cash, Conventional
Listing Terms Cash, Conventional
Financing Cash,Conventional
Special Listing Condition Standard
Read Less
Want to know what your home might be worth? Contact us for a FREE valuation!

Our team is ready to help you sell your home for the highest possible price ASAP

Bought with BILL HAND • Keller Williams Realty





