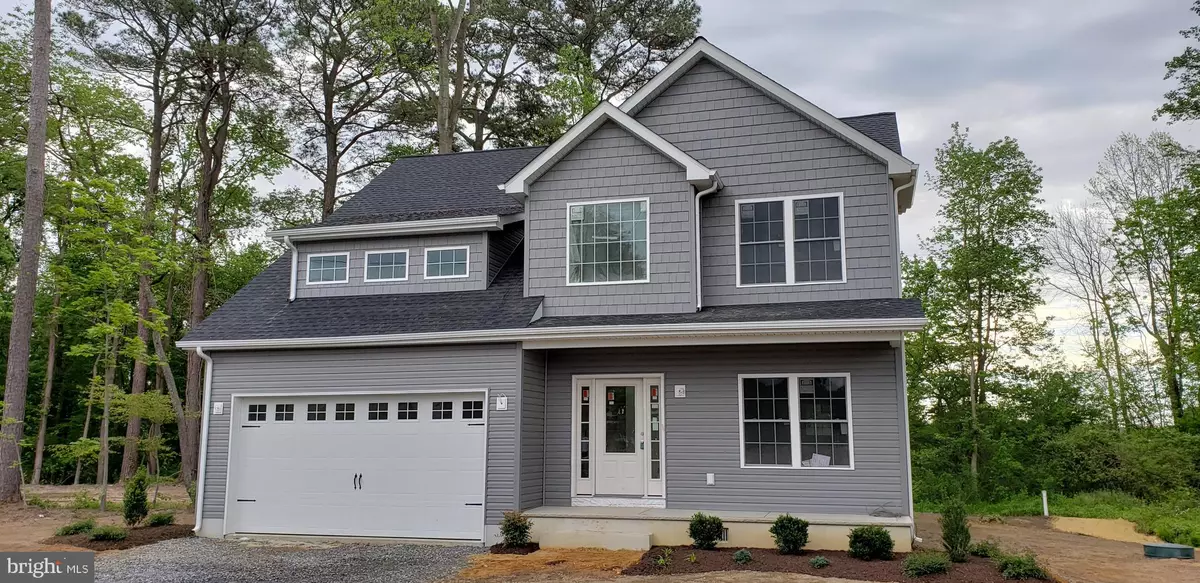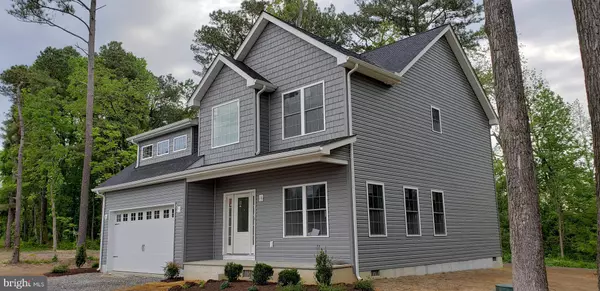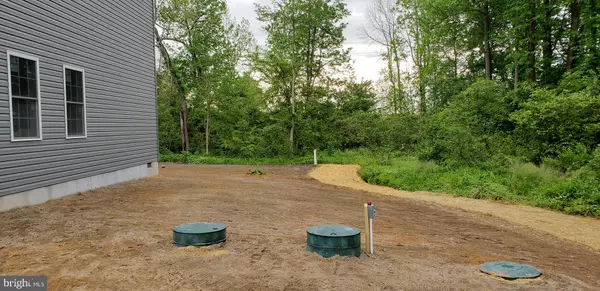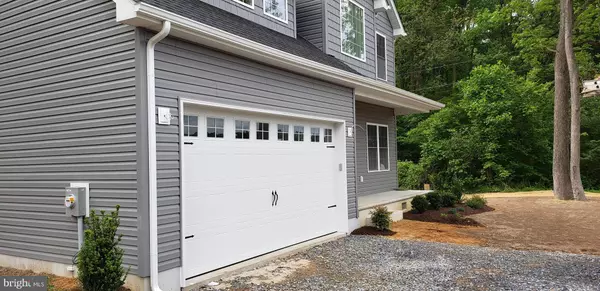$304,900
$304,900
For more information regarding the value of a property, please contact us for a free consultation.
2814 LITTLE MASTENS CORNER RD Felton, DE 19943
4 Beds
3 Baths
2,104 SqFt
Key Details
Sold Price $304,900
Property Type Single Family Home
Sub Type Detached
Listing Status Sold
Purchase Type For Sale
Square Footage 2,104 sqft
Price per Sqft $144
Subdivision None Available
MLS Listing ID DEKT228728
Sold Date 06/28/19
Style Colonial
Bedrooms 4
Full Baths 2
Half Baths 1
HOA Y/N N
Abv Grd Liv Area 2,104
Originating Board BRIGHT
Year Built 2019
Annual Tax Amount $139
Tax Year 2018
Lot Size 4.300 Acres
Acres 4.3
Property Description
Quick delivery 2 story on 4.3 wooded acres with stream! Open floor plan with hardwoods throughout the downstairs! White shaker style cabinets with granite counters in kitchen. Peninsula bar seating in kitchen & island overhang as well! Stainless appliances package. Multiple dining area options. Hardwood stairs. Upstairs laundry. Master bedroom with large walk-in closet and a secret door leading to the attic storage space. Tile in all bathrooms with stylish vanities. All electric HVAC with Delaware Electric Co-op! Home will be ready to move-in in mid-June! Outbuildings on back side of property included, but have no value.
Location
State DE
County Kent
Area Lake Forest (30804)
Zoning AC
Direction West
Rooms
Other Rooms Living Room, Primary Bedroom, Bedroom 2, Bedroom 3, Bedroom 4, Family Room, Breakfast Room, Laundry, Attic
Interior
Interior Features Ceiling Fan(s), Dining Area, Kitchen - Island, Primary Bath(s), Recessed Lighting, Stall Shower, Walk-in Closet(s), Wood Floors
Hot Water Electric
Heating Heat Pump - Electric BackUp
Cooling Central A/C
Flooring Hardwood, Tile/Brick
Equipment Built-In Microwave, Dishwasher, Oven/Range - Electric, Refrigerator, Stainless Steel Appliances, Water Heater
Fireplace N
Window Features Double Pane
Appliance Built-In Microwave, Dishwasher, Oven/Range - Electric, Refrigerator, Stainless Steel Appliances, Water Heater
Heat Source Electric
Laundry Upper Floor
Exterior
Exterior Feature Porch(es)
Parking Features Garage - Front Entry
Garage Spaces 2.0
Utilities Available Cable TV, Electric Available
Water Access N
View Trees/Woods
Roof Type Architectural Shingle
Street Surface Paved
Accessibility None
Porch Porch(es)
Road Frontage City/County
Attached Garage 2
Total Parking Spaces 2
Garage Y
Building
Lot Description Stream/Creek, Trees/Wooded
Story 2
Foundation Crawl Space, Block
Sewer Gravity Sept Fld
Water Well
Architectural Style Colonial
Level or Stories 2
Additional Building Above Grade
Structure Type 9'+ Ceilings,Dry Wall
New Construction Y
Schools
School District Lake Forest
Others
Senior Community No
Tax ID 6-00-14800-01-3604-000
Ownership Fee Simple
SqFt Source Assessor
Security Features Smoke Detector
Acceptable Financing Cash, Conventional, FHA, USDA, VA
Listing Terms Cash, Conventional, FHA, USDA, VA
Financing Cash,Conventional,FHA,USDA,VA
Special Listing Condition Standard
Read Less
Want to know what your home might be worth? Contact us for a FREE valuation!

Our team is ready to help you sell your home for the highest possible price ASAP

Bought with Suzanne N Shirey • Burns & Ellis Realtors





